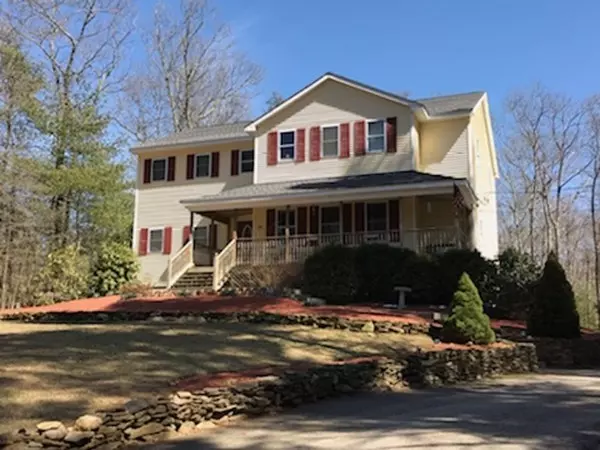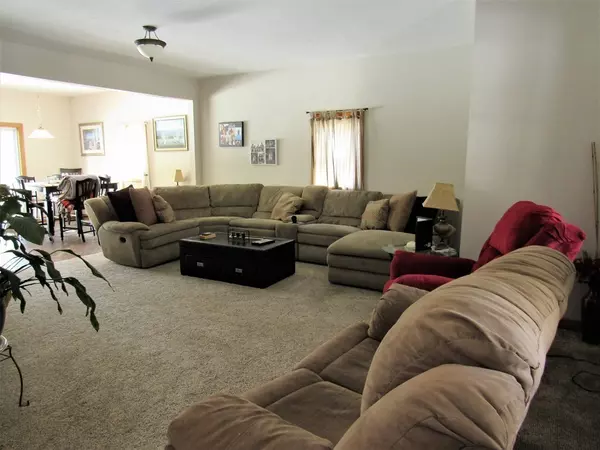$369,000
$399,000
7.5%For more information regarding the value of a property, please contact us for a free consultation.
4 Beds
4.5 Baths
3,480 SqFt
SOLD DATE : 07/27/2018
Key Details
Sold Price $369,000
Property Type Single Family Home
Sub Type Single Family Residence
Listing Status Sold
Purchase Type For Sale
Square Footage 3,480 sqft
Price per Sqft $106
MLS Listing ID 72309131
Sold Date 07/27/18
Style Colonial
Bedrooms 4
Full Baths 4
Half Baths 1
Year Built 2005
Annual Tax Amount $5,904
Tax Year 2018
Lot Size 1.850 Acres
Acres 1.85
Property Description
Meander down this county road & you'll come upon a lovely Colonial with an inviting farmers porch that welcomes you in. Versatile floor plan offers many different living options.Gorgeous renovated kitchen complemented w/ SS appliances, granite counters, cabinets & upgraded back splash. Open floor plan is great for entertaining w/ a dining area open to kitchen, huge family room & deck. 1st floor master has walk in closet, spacious master bath w/ oversized tiled shower & separate living room w/ fireplace & exit to deck. This area would make a wonderful 1st floor master suite, in law or teen suite. 3 Generous sized bedrooms, an office/den & 2 full baths (one Jack and Jill bath) await you upstairs. The finished lower level has additional bedroom/game or play room with full bath & exits to garage space. Private back yard has play area & scenic wooded views with almost 2 acres. This home would easily suit a large family or multigenerational living and could have different configurations.
Location
State MA
County Worcester
Zoning A
Direction 169 to Berry Corner Rd to H Foote
Rooms
Family Room Flooring - Wall to Wall Carpet, Open Floorplan
Basement Full, Finished, Garage Access
Primary Bedroom Level First
Dining Room Flooring - Hardwood, Deck - Exterior, Open Floorplan
Kitchen Flooring - Stone/Ceramic Tile, Pantry, Breakfast Bar / Nook, Open Floorplan, Remodeled, Stainless Steel Appliances
Interior
Interior Features Bathroom - With Shower Stall, Office, Bathroom
Heating Baseboard, Propane
Cooling None
Flooring Tile, Carpet, Hardwood, Flooring - Wall to Wall Carpet
Fireplaces Number 1
Fireplaces Type Living Room
Appliance Range, Dishwasher, Refrigerator, Oil Water Heater
Laundry In Basement
Exterior
Garage Spaces 1.0
Community Features Golf, Conservation Area, Highway Access
Waterfront false
Roof Type Shingle
Total Parking Spaces 8
Garage Yes
Building
Lot Description Wooded
Foundation Concrete Perimeter
Sewer Inspection Required for Sale
Water Private
Read Less Info
Want to know what your home might be worth? Contact us for a FREE valuation!

Our team is ready to help you sell your home for the highest possible price ASAP
Bought with Kenneth Westberg • Real Living Barbera Associates | Worcester
GET MORE INFORMATION

Real Estate Agent | Lic# 9532671







