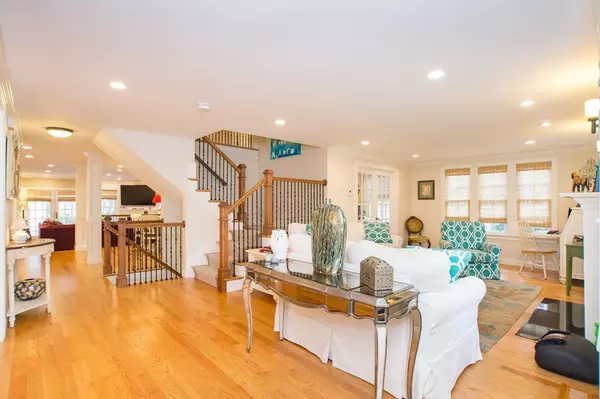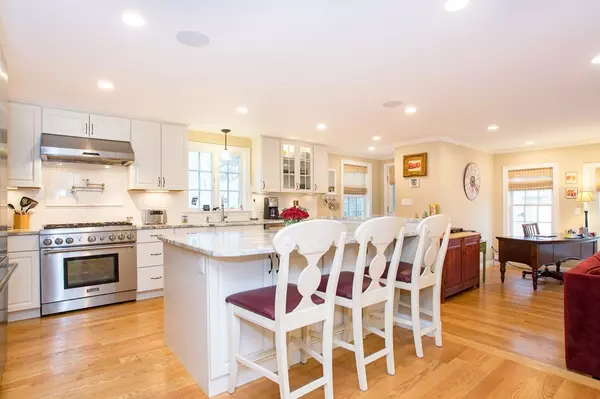$1,850,000
$1,895,000
2.4%For more information regarding the value of a property, please contact us for a free consultation.
4 Beds
3.5 Baths
4,534 SqFt
SOLD DATE : 07/02/2018
Key Details
Sold Price $1,850,000
Property Type Single Family Home
Sub Type Single Family Residence
Listing Status Sold
Purchase Type For Sale
Square Footage 4,534 sqft
Price per Sqft $408
MLS Listing ID 72308032
Sold Date 07/02/18
Style Colonial
Bedrooms 4
Full Baths 3
Half Baths 1
Year Built 1915
Annual Tax Amount $18,798
Tax Year 2017
Lot Size 9,147 Sqft
Acres 0.21
Property Description
...Centrally located on a wonderful cul-de-sac in Waban, this 2013-renovated home has been extensively upgraded and expanded. Considerate detail has been taken to maintain traditional character while including all the modern amenities of today. The first floor includes a graciously open floor plan boasting generous living and dining rooms, gleaming oak floors & 2 gas fireplaces. A gorgeous chef’s kitchen with breakfast area and bar, butler’s pantry, high-end appliances & mud room entry flow into the sunlit great room. French doors finish this space leading to the patio and level yard. Additional touches include a study, powder room & 2 car garage. On the 2nd level, the master suite offers vaulted ceilings, en suite master bath & large walk in closet, 3 more spacious bedrooms-2 share Jack&Jill bath and 1 has private en suite bath. The 3rd level has 2 rooms, perfect as guest/office/play space. The finished lower level includes 2 sizable rooms with plenty of storage.
Location
State MA
County Middlesex
Zoning SR2
Direction See GPS.
Rooms
Family Room Flooring - Hardwood, Recessed Lighting
Basement Finished, Walk-Out Access
Primary Bedroom Level Second
Dining Room Flooring - Hardwood, Recessed Lighting
Kitchen Flooring - Hardwood, Countertops - Stone/Granite/Solid, Kitchen Island, Breakfast Bar / Nook, Recessed Lighting, Stainless Steel Appliances, Pot Filler Faucet, Gas Stove
Interior
Interior Features Recessed Lighting, Closet - Cedar, Sitting Room, Bonus Room, Central Vacuum
Heating Forced Air, Natural Gas
Cooling Central Air
Flooring Hardwood, Flooring - Hardwood, Flooring - Wall to Wall Carpet
Fireplaces Number 2
Fireplaces Type Family Room, Living Room
Appliance Range, Oven, Dishwasher, Disposal, Microwave, Refrigerator, Freezer, Washer, Dryer, Gas Water Heater, Utility Connections for Gas Range, Utility Connections for Gas Oven
Laundry Laundry Closet, Gas Dryer Hookup, Recessed Lighting, Second Floor
Exterior
Exterior Feature Rain Gutters, Sprinkler System
Garage Spaces 2.0
Fence Fenced
Community Features Public Transportation, Shopping, Pool, Tennis Court(s), Park, Golf, Medical Facility, Highway Access, House of Worship, Private School, Public School, T-Station, University
Utilities Available for Gas Range, for Gas Oven
Waterfront false
Roof Type Shingle
Total Parking Spaces 4
Garage Yes
Building
Lot Description Level
Foundation Concrete Perimeter
Sewer Public Sewer
Water Public
Schools
Elementary Schools Zervis
Middle Schools Oak Hill
High Schools Newton South
Read Less Info
Want to know what your home might be worth? Contact us for a FREE valuation!

Our team is ready to help you sell your home for the highest possible price ASAP
Bought with Eve Dougherty • Compass
GET MORE INFORMATION

Real Estate Agent | Lic# 9532671







