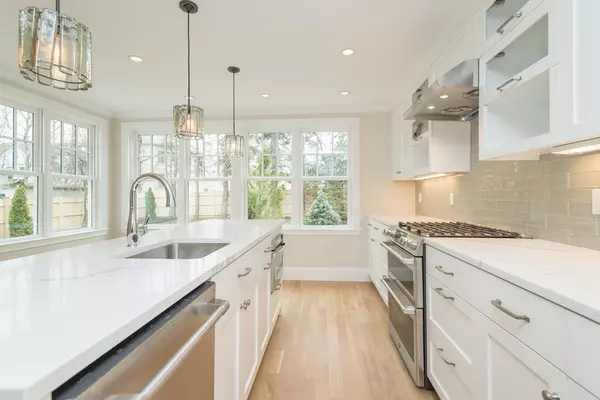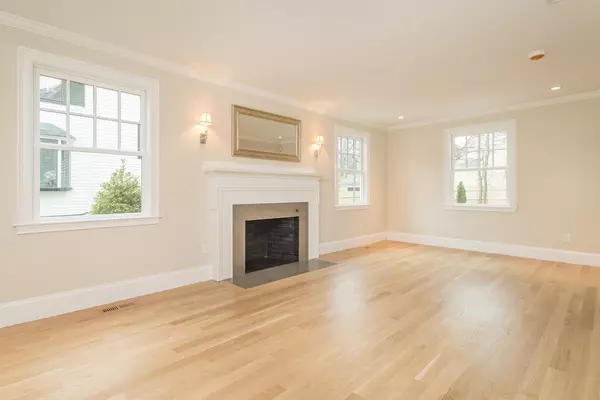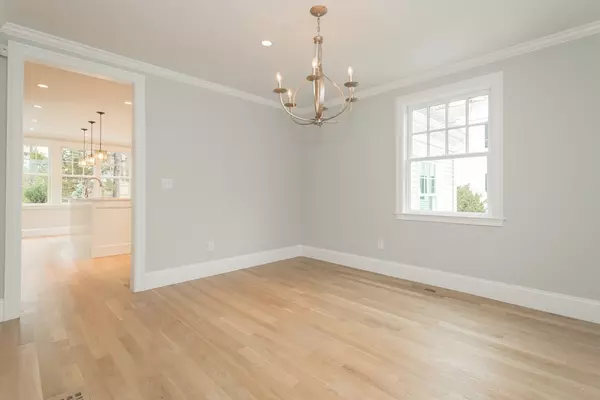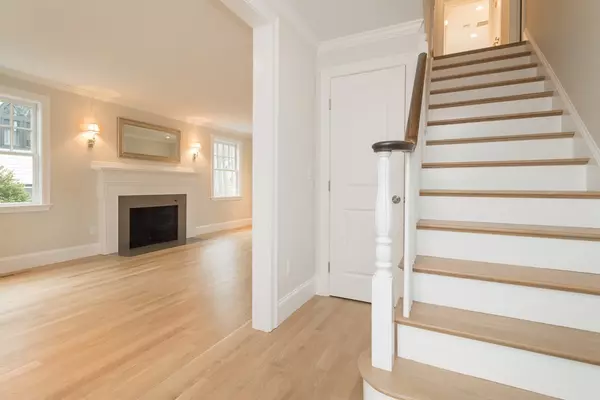$1,480,000
$1,595,000
7.2%For more information regarding the value of a property, please contact us for a free consultation.
3 Beds
3.5 Baths
2,600 SqFt
SOLD DATE : 07/06/2018
Key Details
Sold Price $1,480,000
Property Type Single Family Home
Sub Type Single Family Residence
Listing Status Sold
Purchase Type For Sale
Square Footage 2,600 sqft
Price per Sqft $569
MLS Listing ID 72307970
Sold Date 07/06/18
Style Colonial
Bedrooms 3
Full Baths 3
Half Baths 1
Year Built 1943
Annual Tax Amount $8,309
Tax Year 2018
Lot Size 8,276 Sqft
Acres 0.19
Property Description
This home is walking distance to Newton North High School, restaurants and coffee shops in Newtonville and minutes from the Mass Pike and Commuter Rail. With over 2,600 square feet of pristine living space, you will find the latest in design and comfort. New white oak hardwood floors, Grohe fixtures, heated master bath and mudroom floors, top of the line appliances are just a few of the amenities. There are new electrical and heating systems, new windows and doors, new roof, and new siding. A sunny spacious kitchen with custom cabinetry and island, dining room, living room, and ½ bath are on the first floor. On the second floor, there are three bedrooms, including master suite with a walk-in closet and a bonus area with a skylight. Finished basement area includes family room, laundry with new washer and dryer, a full bathroom, and an exercise room. A one-car garage leads into a fenced in yard and patio with external gas hookup for a barbecue.
Location
State MA
County Middlesex
Zoning SR2
Direction GPS to 31 Pulsifer St Newton
Rooms
Family Room Flooring - Wall to Wall Carpet, Cable Hookup, High Speed Internet Hookup, Recessed Lighting
Basement Full, Finished, Interior Entry, Bulkhead
Primary Bedroom Level Second
Dining Room Flooring - Hardwood
Kitchen Closet/Cabinets - Custom Built, Flooring - Hardwood, Countertops - Stone/Granite/Solid, Kitchen Island, Exterior Access, Recessed Lighting, Stainless Steel Appliances, Wine Chiller
Interior
Interior Features Bathroom - Full, Bathroom - Tiled With Shower Stall, Exercise Room, Bathroom, Wired for Sound
Heating Baseboard, Natural Gas, Hydro Air
Cooling Central Air
Flooring Tile, Carpet, Hardwood, Flooring - Wall to Wall Carpet, Flooring - Stone/Ceramic Tile
Fireplaces Number 2
Fireplaces Type Family Room, Living Room
Appliance Range, Dishwasher, Disposal, Microwave, Refrigerator, Washer, Dryer, Wine Refrigerator, Range Hood, Cooktop, Gas Water Heater, Tank Water Heaterless, Plumbed For Ice Maker, Utility Connections for Gas Range, Utility Connections for Electric Range, Utility Connections for Electric Oven, Utility Connections for Electric Dryer
Laundry Flooring - Stone/Ceramic Tile, Gas Dryer Hookup, Washer Hookup, In Basement
Exterior
Garage Spaces 1.0
Community Features Public Transportation, Shopping, Park, Walk/Jog Trails, Medical Facility, Highway Access, House of Worship, Private School, Public School, T-Station, University
Utilities Available for Gas Range, for Electric Range, for Electric Oven, for Electric Dryer, Washer Hookup, Icemaker Connection
Waterfront false
Roof Type Shingle
Total Parking Spaces 3
Garage Yes
Building
Lot Description Level
Foundation Concrete Perimeter
Sewer Public Sewer
Water Public
Read Less Info
Want to know what your home might be worth? Contact us for a FREE valuation!

Our team is ready to help you sell your home for the highest possible price ASAP
Bought with Dave White • OwnerEntry.com
GET MORE INFORMATION

Real Estate Agent | Lic# 9532671







