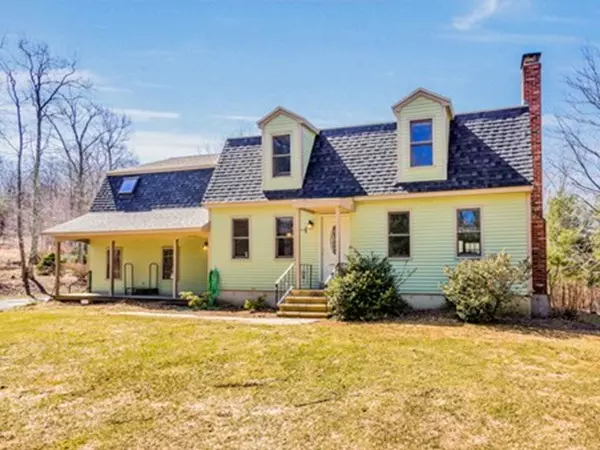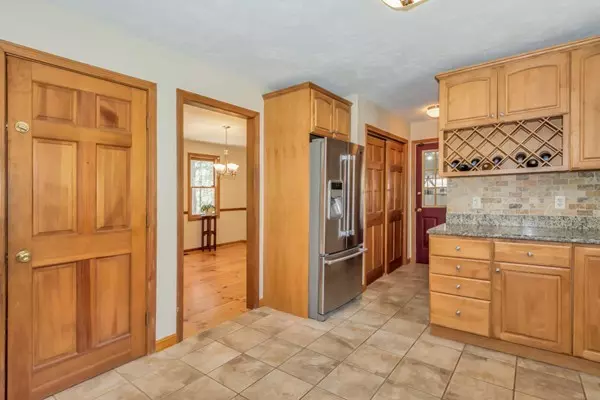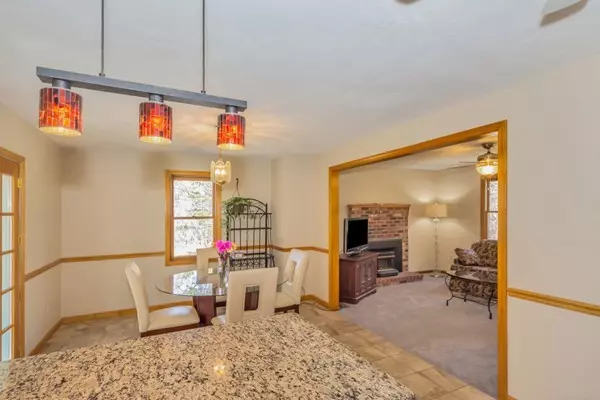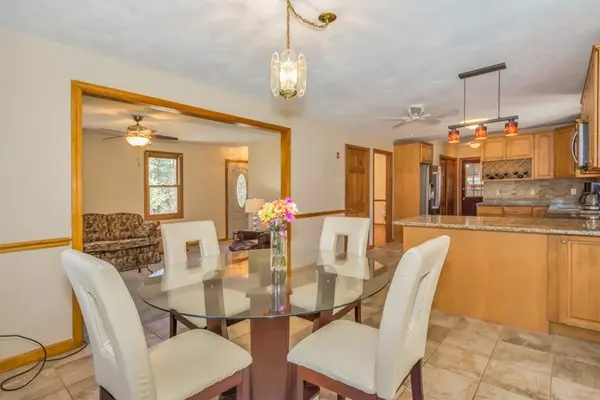$379,900
$379,900
For more information regarding the value of a property, please contact us for a free consultation.
3 Beds
1.5 Baths
2,510 SqFt
SOLD DATE : 06/28/2018
Key Details
Sold Price $379,900
Property Type Single Family Home
Sub Type Single Family Residence
Listing Status Sold
Purchase Type For Sale
Square Footage 2,510 sqft
Price per Sqft $151
MLS Listing ID 72307946
Sold Date 06/28/18
Style Colonial, Gambrel /Dutch
Bedrooms 3
Full Baths 1
Half Baths 1
HOA Y/N false
Year Built 1990
Annual Tax Amount $3,764
Tax Year 2018
Lot Size 1.460 Acres
Acres 1.46
Property Description
Meticulous corner lot colonial with beautiful water view. Exquisite kitchen renovation with modern selections including granite counters & SS appliances. 2nd floor expansion offers extraordinary master BR with propane fireplace, walk-in closet, tons of room to add master bath down the road. Another pass-through room could be converted to 4th BR or utilized as office or nursery. Freshly carpeted walkout lower level is perfect for home office, playroom or media center. This house has so many "extras": irrigation system*front porch*2 car attached gar*central AC*finished lower level*3 season room*large deck overlooking Hayes Pond*water access! Totally move in ready. Extensive upgrades include: roof ('15), kitchen ('15), exterior paint ('17), interior paint ('17), new furnace & hybrid water heater and the list goes on! With all of the "big stuff" done you can move right in and enjoy the good life! Nestled in a private cul de sac in N Charlton with easy access to Mass Pike and I-290.
Location
State MA
County Worcester
Zoning A
Direction Hayes Pond Circle is a cul de sac off Carroll Hill Rd.
Rooms
Family Room Flooring - Wall to Wall Carpet
Basement Full, Partially Finished, Walk-Out Access
Primary Bedroom Level Second
Dining Room Flooring - Wood
Kitchen Flooring - Stone/Ceramic Tile, Dining Area, Pantry, Countertops - Stone/Granite/Solid, Countertops - Upgraded, Recessed Lighting, Remodeled, Stainless Steel Appliances, Peninsula
Interior
Interior Features Ceiling Fan(s), Closet, Office
Heating Forced Air, Electric Baseboard, Oil
Cooling Central Air, Whole House Fan
Flooring Flooring - Wood
Fireplaces Number 1
Fireplaces Type Living Room, Master Bedroom
Appliance Range, Dishwasher, Refrigerator, Electric Water Heater, Water Heater, Utility Connections for Electric Range, Utility Connections for Electric Dryer
Laundry In Basement, Washer Hookup
Exterior
Exterior Feature Rain Gutters, Storage, Sprinkler System
Garage Spaces 2.0
Community Features Highway Access
Utilities Available for Electric Range, for Electric Dryer, Washer Hookup
Waterfront true
Waterfront Description Waterfront, Pond
Roof Type Shingle
Total Parking Spaces 4
Garage Yes
Building
Lot Description Corner Lot, Easements
Foundation Concrete Perimeter
Sewer Private Sewer
Water Private
Others
Senior Community false
Read Less Info
Want to know what your home might be worth? Contact us for a FREE valuation!

Our team is ready to help you sell your home for the highest possible price ASAP
Bought with Laura Eliason • Coldwell Banker Residential Brokerage - Sturbridge
GET MORE INFORMATION

Real Estate Agent | Lic# 9532671







