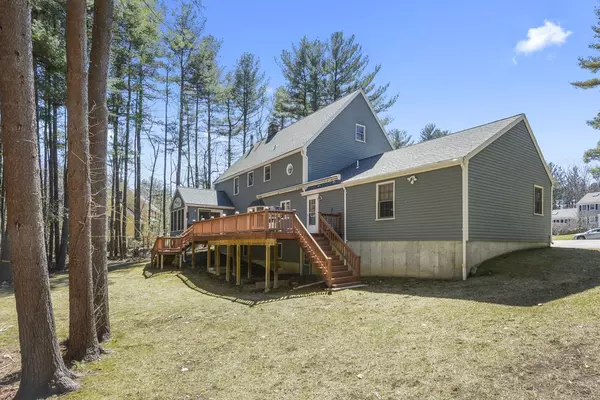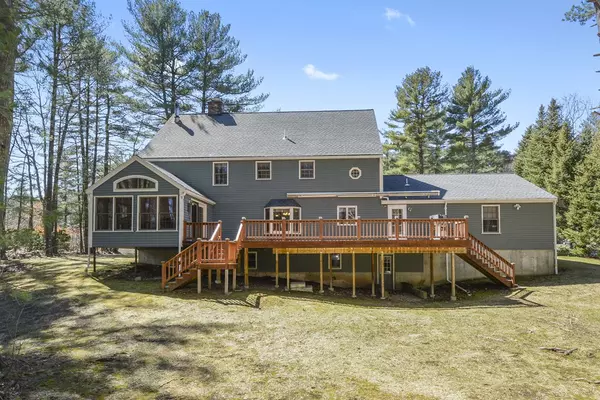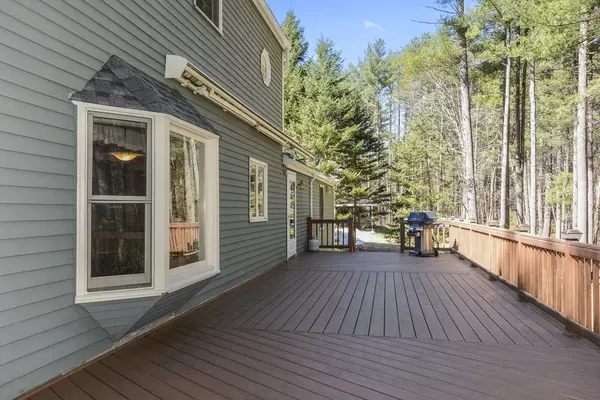$785,000
$794,900
1.2%For more information regarding the value of a property, please contact us for a free consultation.
4 Beds
2.5 Baths
2,936 SqFt
SOLD DATE : 07/26/2018
Key Details
Sold Price $785,000
Property Type Single Family Home
Sub Type Single Family Residence
Listing Status Sold
Purchase Type For Sale
Square Footage 2,936 sqft
Price per Sqft $267
Subdivision Strawberry Acres Ii
MLS Listing ID 72306906
Sold Date 07/26/18
Style Colonial
Bedrooms 4
Full Baths 2
Half Baths 1
Year Built 1986
Annual Tax Amount $10,869
Tax Year 2018
Lot Size 0.920 Acres
Acres 0.92
Property Description
WELCOME HOME to this 4 bedroom C/E colonial on a quiet cul de sac in one of North Readings finer neighborhoods. One owner property that has been lovingly maintained. Custom hardwood floors throughout the first floor rooms which include a formal living room boasting a double sided fire place that also warms the family room, spacious dining/room, eat in kitchen w/ss appliances, granite counter tops & heated/air conditioned sun room overlooking the spacious deck & woods surrounding the very private back yard. Half bath & separate laundry room off the mud room in the side entry complete the first level. Second floor has master suite complete with master bath & walk in closet , three large bedrooms & a ceramic tile full bath. neutral carpets. Two car attached garage offers extra storage space. Large unfinished basement with walk out access to yard could be finished for extra living space. Pull down staircase to attic storage. Forced hot water heat by oil and C/A. Irrigation system
Location
State MA
County Middlesex
Zoning RR
Direction Rte 62 to Foley Dr to Lillian Dr
Rooms
Family Room Flooring - Hardwood, Window(s) - Bay/Bow/Box, French Doors, Cable Hookup, Open Floorplan
Basement Full, Walk-Out Access, Interior Entry, Sump Pump, Concrete, Unfinished
Primary Bedroom Level Second
Dining Room Flooring - Hardwood
Kitchen Ceiling Fan(s), Flooring - Hardwood, Window(s) - Bay/Bow/Box, Dining Area, Countertops - Stone/Granite/Solid, Cabinets - Upgraded, Open Floorplan, Stainless Steel Appliances
Interior
Interior Features Cathedral Ceiling(s), Ceiling Fan(s), Recessed Lighting, Bathroom - Half, Sun Room, Mud Room
Heating Baseboard, Oil
Cooling Central Air
Flooring Tile, Vinyl, Carpet, Hardwood, Flooring - Wall to Wall Carpet
Fireplaces Number 1
Fireplaces Type Family Room, Living Room
Appliance Range, Dishwasher, Microwave, Refrigerator, Oil Water Heater, Utility Connections for Electric Range, Utility Connections for Electric Oven, Utility Connections for Electric Dryer
Laundry Dryer Hookup - Electric, Washer Hookup, First Floor
Exterior
Exterior Feature Rain Gutters, Sprinkler System
Garage Spaces 2.0
Community Features Shopping, Tennis Court(s), Park, Walk/Jog Trails, Golf, Conservation Area, Highway Access, House of Worship, Public School
Utilities Available for Electric Range, for Electric Oven, for Electric Dryer, Washer Hookup
Waterfront false
Roof Type Shingle
Total Parking Spaces 8
Garage Yes
Building
Lot Description Wooded, Level
Foundation Concrete Perimeter
Sewer Private Sewer
Water Public
Schools
Elementary Schools Batchelder
Middle Schools Nr Middle
High Schools Nr High
Others
Senior Community false
Acceptable Financing Contract
Listing Terms Contract
Read Less Info
Want to know what your home might be worth? Contact us for a FREE valuation!

Our team is ready to help you sell your home for the highest possible price ASAP
Bought with Geralyn Farrelly • Farrelly Realty Group
GET MORE INFORMATION

Real Estate Agent | Lic# 9532671







