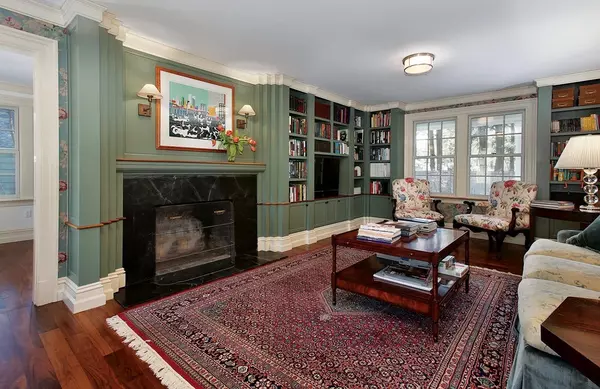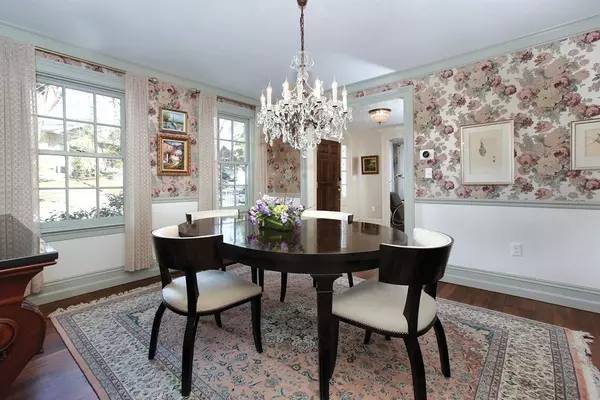$1,900,000
$1,849,000
2.8%For more information regarding the value of a property, please contact us for a free consultation.
5 Beds
4 Baths
3,323 SqFt
SOLD DATE : 06/28/2018
Key Details
Sold Price $1,900,000
Property Type Single Family Home
Sub Type Single Family Residence
Listing Status Sold
Purchase Type For Sale
Square Footage 3,323 sqft
Price per Sqft $571
Subdivision West Newton Hill
MLS Listing ID 72306804
Sold Date 06/28/18
Style Colonial
Bedrooms 5
Full Baths 3
Half Baths 2
Year Built 1945
Annual Tax Amount $17,664
Tax Year 2018
Lot Size 10,454 Sqft
Acres 0.24
Property Description
Exceptional offering on West Newton Hill. This stunning ten room Colonial has been extensively renovated by the current owners and is the perfect blend of comfort and formality. The well thought out interior features a welcoming entry foyer, front-to-back living room and adjoining family room. Gorgeous chef's kitchen with all VIKING appliances and breakfast area, formal dining room, beautiful master bedroom with decorative fireplace, marble bathroom and dressing room/office. There are four additional bedrooms. The lower level features a 20x22 playroom, laundry area and half bathroom. 3 zone heating and air conditioning with "NEST" systems, automated door locks. There is a lovely, level backyard with a stone patio accessed from the kitchen and the family room adding to the overall appeal. Peirce elementary school. Easy access to Boston, Cambridge and Logan Airport.
Location
State MA
County Middlesex
Area West Newton
Zoning SR1
Direction Chestnut St to Valentine St to Valentine Park
Rooms
Family Room Flooring - Hardwood
Basement Full, Partially Finished, Interior Entry, Sump Pump
Primary Bedroom Level Second
Dining Room Flooring - Hardwood
Kitchen Closet/Cabinets - Custom Built, Flooring - Hardwood, Dining Area, Countertops - Stone/Granite/Solid, Cabinets - Upgraded, Cable Hookup, Country Kitchen, Exterior Access, Recessed Lighting, Remodeled, Stainless Steel Appliances, Wine Chiller, Gas Stove
Interior
Interior Features Bathroom - With Shower Stall, Recessed Lighting, Bathroom, Play Room, Foyer
Heating Central, Natural Gas
Cooling Central Air
Flooring Carpet, Marble, Hardwood
Fireplaces Number 2
Fireplaces Type Living Room, Master Bedroom
Appliance Range, Dishwasher, Disposal, Microwave, Refrigerator, Range Hood, Gas Water Heater, Plumbed For Ice Maker, Utility Connections for Gas Range, Utility Connections for Gas Dryer
Laundry In Basement, Washer Hookup
Exterior
Exterior Feature Rain Gutters, Professional Landscaping
Garage Spaces 2.0
Community Features Shopping, Tennis Court(s), Golf, Medical Facility, Highway Access, House of Worship, Public School
Utilities Available for Gas Range, for Gas Dryer, Washer Hookup, Icemaker Connection
Waterfront false
Roof Type Shingle
Total Parking Spaces 4
Garage Yes
Building
Lot Description Level
Foundation Concrete Perimeter
Sewer Public Sewer
Water Public
Schools
Elementary Schools Peirce
Middle Schools Day
High Schools North
Read Less Info
Want to know what your home might be worth? Contact us for a FREE valuation!

Our team is ready to help you sell your home for the highest possible price ASAP
Bought with Lynn MacDonald • Coldwell Banker Residential Brokerage - Belmont
GET MORE INFORMATION

Real Estate Agent | Lic# 9532671







