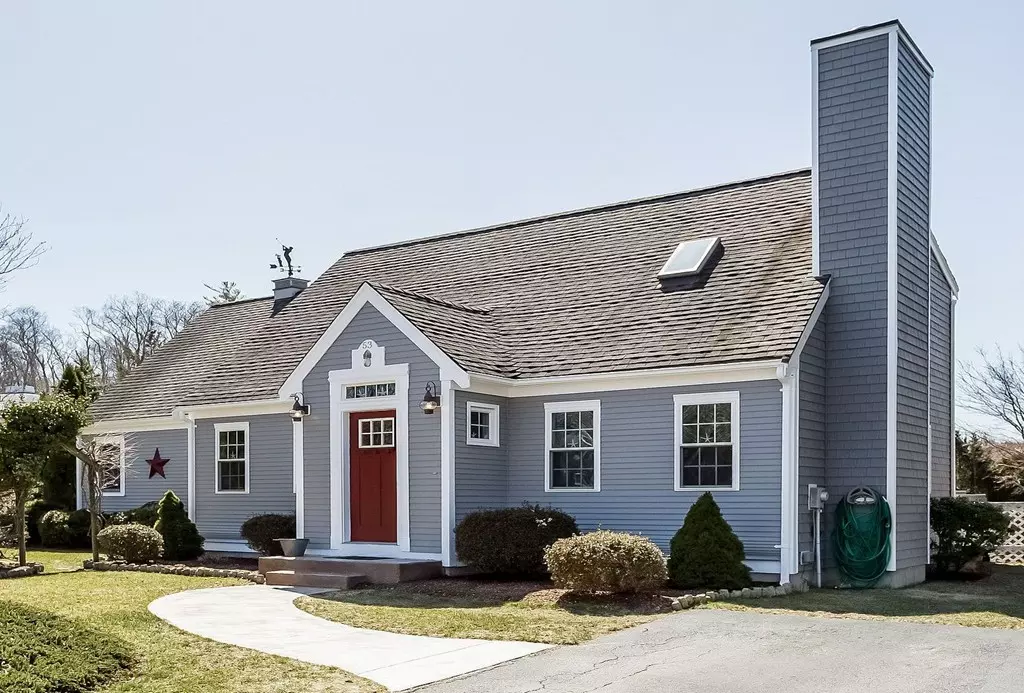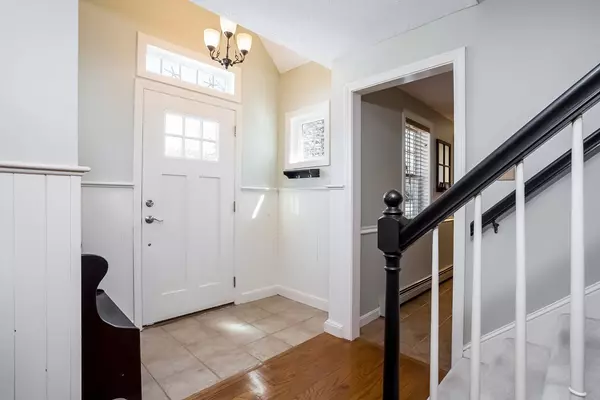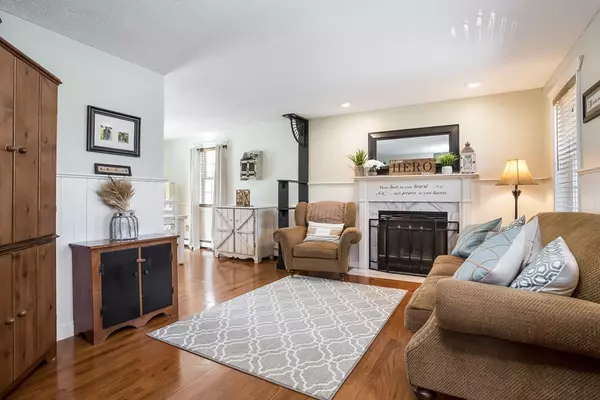$396,000
$399,900
1.0%For more information regarding the value of a property, please contact us for a free consultation.
3 Beds
2 Baths
1,936 SqFt
SOLD DATE : 07/16/2018
Key Details
Sold Price $396,000
Property Type Single Family Home
Sub Type Single Family Residence
Listing Status Sold
Purchase Type For Sale
Square Footage 1,936 sqft
Price per Sqft $204
MLS Listing ID 72306724
Sold Date 07/16/18
Style Cape
Bedrooms 3
Full Baths 2
Year Built 1989
Annual Tax Amount $4,757
Tax Year 2018
Lot Size 0.480 Acres
Acres 0.48
Property Description
SPRING Into Your New Home!! Located on a Cul-de-Sac this One Owner 3 Bed / 2 Full Bath Home is ready for it's next family!! Set Beautifully on a Level Fenced lot with Green Grass, Mature Plantings, awesome Fire Pit area, & a Small Year Round Pond bordering the back. Come in to be greeted by a Tiled Foyer leading to the Formal Living room w/Wood floors & a Wood Burning Fireplace. The bright & open Eat-In Kitchen offers room for all & Patio Door to the Sun Filled Deck. Off the kitchen find the Inviting Dining Room perfect for Holidays & Entertaining Friends, The Best Is Last as you enter the Amazing Family Room w/Vaulted Ceiling, Cozy Pellet Stove, and Beautiful Spiral Staircase to the Bonus Loft Area....just put your feet up you'll never want to leave this space!!. On the Upper Level there are 3 Bedrooms w/closets, skylights, & the 2nd Full Bath. Need even more space?...there is a Finished Lower Level as well!! The Beach, Coffee, Shopping, Schools and Much More are just minutes away
Location
State MA
County Plymouth
Zoning R20M
Direction State Rd / Rte 3A to Henry Drive
Rooms
Family Room Cathedral Ceiling(s), Flooring - Hardwood, Balcony - Interior, Open Floorplan
Basement Full, Partially Finished
Primary Bedroom Level Second
Dining Room Flooring - Hardwood
Kitchen Flooring - Stone/Ceramic Tile, Countertops - Stone/Granite/Solid, Deck - Exterior, Exterior Access, Slider, Peninsula
Interior
Interior Features Balcony - Interior, Closet, Loft, Bonus Room
Heating Baseboard, Oil, Electric, Other
Cooling None
Flooring Tile, Carpet, Hardwood, Flooring - Wall to Wall Carpet
Fireplaces Number 1
Appliance Range, Refrigerator
Laundry In Basement
Exterior
Fence Fenced
Community Features Public Transportation, Shopping, Park, Walk/Jog Trails, Stable(s), Golf, Medical Facility, Laundromat, Bike Path, Conservation Area, Highway Access, House of Worship, Public School, Other
Waterfront Description Waterfront, Beach Front, Pond, Ocean, 1/2 to 1 Mile To Beach, Beach Ownership(Public)
Roof Type Shingle
Total Parking Spaces 6
Garage No
Building
Lot Description Cleared, Level
Foundation Concrete Perimeter
Sewer Inspection Required for Sale, Private Sewer
Water Public
Architectural Style Cape
Others
Senior Community false
Acceptable Financing Contract
Listing Terms Contract
Read Less Info
Want to know what your home might be worth? Contact us for a FREE valuation!

Our team is ready to help you sell your home for the highest possible price ASAP
Bought with Peters & Trenholm Team • Conway - Plymouth
GET MORE INFORMATION
Real Estate Agent | Lic# 9532671







