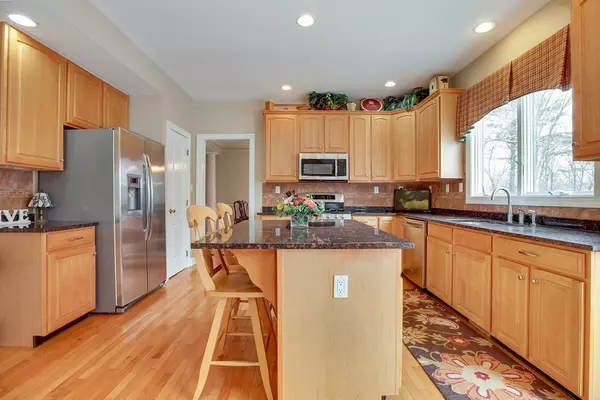$710,000
$719,900
1.4%For more information regarding the value of a property, please contact us for a free consultation.
4 Beds
2.5 Baths
3,255 SqFt
SOLD DATE : 07/12/2018
Key Details
Sold Price $710,000
Property Type Single Family Home
Sub Type Single Family Residence
Listing Status Sold
Purchase Type For Sale
Square Footage 3,255 sqft
Price per Sqft $218
MLS Listing ID 72303279
Sold Date 07/12/18
Style Colonial
Bedrooms 4
Full Baths 2
Half Baths 1
HOA Y/N false
Year Built 1997
Annual Tax Amount $12,000
Tax Year 2017
Lot Size 1.280 Acres
Acres 1.28
Property Description
Motivated Seller!! Absolutely breathtaking Colonial located in one of Holliston's most desirable neighborhoods. This home is sited on over an acre of land, wrapped around the end of a cul-de-sac. The grounds are meticulously manicured & accentuated by mature flowering trees & shrubs. The interior of this home is just as spectacular - 9 spacious rooms, each bursting w/character & elegance. An open floor plan offers perfect opportunities for entertaining. Oversized windows provide an airy & bright feel throughout. Spacious kitchen with eat-in area, fireplaced family room, dining room, living room, library/office, & polished hardwood floors throughout the first floor. The master suite includes a sitting area, large walk-in closet and a generous sized ensuite bathroom. Three additional spacious bedrooms and second full bathroom complete the second floor. Close proximity to premier schools, commuter rails, highways & the beautiful Pinecrest Country Club!
Location
State MA
County Middlesex
Zoning 52
Direction Head southwest on Prentice St. Turn left onto Fairview St. Turn left onto Constitution Cir.
Rooms
Family Room Skylight, Cathedral Ceiling(s), Ceiling Fan(s), Flooring - Hardwood, Window(s) - Picture, Open Floorplan
Basement Partially Finished, Walk-Out Access
Primary Bedroom Level Second
Dining Room Flooring - Hardwood, Window(s) - Picture
Kitchen Flooring - Hardwood, Dining Area, Countertops - Stone/Granite/Solid, Kitchen Island, Exterior Access, Open Floorplan
Interior
Interior Features Office
Heating Forced Air, Natural Gas
Cooling Central Air
Flooring Tile, Carpet, Hardwood, Flooring - Wall to Wall Carpet
Fireplaces Number 1
Fireplaces Type Family Room
Appliance Range, Oven, Dishwasher, Disposal, Microwave, Refrigerator, Washer/Dryer, Range Hood, Gas Water Heater
Laundry Flooring - Wall to Wall Carpet, First Floor
Exterior
Exterior Feature Professional Landscaping, Sprinkler System
Garage Spaces 3.0
Community Features Public Transportation, Shopping, Park, Walk/Jog Trails, Golf, Medical Facility, Bike Path, Conservation Area, Highway Access, House of Worship, Private School, Public School, T-Station
Roof Type Shingle
Total Parking Spaces 6
Garage Yes
Building
Lot Description Cul-De-Sac, Wooded
Foundation Concrete Perimeter
Sewer Private Sewer
Water Public
Schools
Elementary Schools Placentino
Middle Schools Robert Adams
High Schools Holliston High
Read Less Info
Want to know what your home might be worth? Contact us for a FREE valuation!

Our team is ready to help you sell your home for the highest possible price ASAP
Bought with The Liberty Group • Keller Williams Realty
GET MORE INFORMATION

Real Estate Agent | Lic# 9532671







