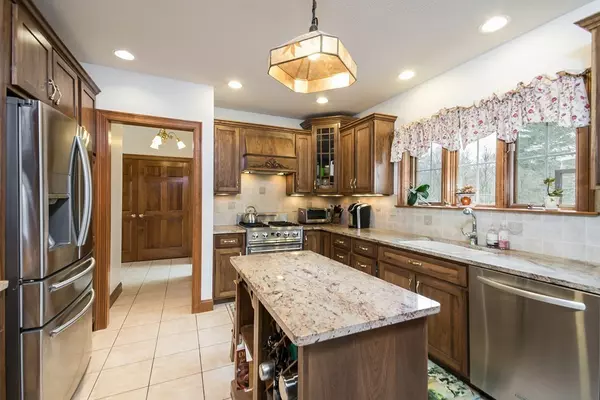$450,000
$479,000
6.1%For more information regarding the value of a property, please contact us for a free consultation.
3 Beds
2.5 Baths
2,860 SqFt
SOLD DATE : 08/02/2018
Key Details
Sold Price $450,000
Property Type Single Family Home
Sub Type Single Family Residence
Listing Status Sold
Purchase Type For Sale
Square Footage 2,860 sqft
Price per Sqft $157
MLS Listing ID 72301051
Sold Date 08/02/18
Style Contemporary
Bedrooms 3
Full Baths 2
Half Baths 1
HOA Y/N false
Year Built 2002
Annual Tax Amount $10,049
Tax Year 2018
Lot Size 1.030 Acres
Acres 1.03
Property Description
Fall in love w/ this custom built home boasting detail & comfort throughout! Nicely situated in a small cul-de-sac community w/ seasonal views of Holyoke Mt. Range & CT River, while only minutes from Brunelle Marina & South Hadley Commons. An inviting wrap around porch greets you, perfect for sipping tea (or wine)! Two-story foyer features stunning Cherry floors - found throughout most of the home - as well as an intricate wrapped staircase. Kitchen is well appointed w/ Hickory cabinets, stainless steal appliances, granite counter tops, center Island, dinette & work space, as well as sight lines into the Family & Sun rooms. Retreat to a large master suite w/ sitting area, walk-in closet & private bath w/ separate vanities, glass walk-in shower & jetted tub. You'll find many extras including solid wood doors, wood FP, large & decorative windows, 1st floor laundry, full walkout basement waiting for future expansion, over-sized deck, stone patio, lush grounds all around & a 50-year roof!!
Location
State MA
County Hampshire
Zoning Res
Direction Alvord to River Lodge to Briar Spring
Rooms
Basement Full, Walk-Out Access, Concrete
Primary Bedroom Level Second
Dining Room Flooring - Hardwood
Kitchen Flooring - Stone/Ceramic Tile, Dining Area, Countertops - Stone/Granite/Solid, Kitchen Island, Stainless Steel Appliances
Interior
Interior Features Cathedral Ceiling(s), Closet, Ceiling - Cathedral, Entrance Foyer, Sun Room, Sitting Room, Center Hall
Heating Forced Air, Natural Gas
Cooling Central Air
Flooring Wood, Tile, Carpet, Flooring - Hardwood, Flooring - Stone/Ceramic Tile
Fireplaces Number 1
Fireplaces Type Living Room
Appliance Range, Dishwasher, Disposal, Microwave, Refrigerator, Gas Water Heater, Tank Water Heaterless, Utility Connections for Gas Range, Utility Connections for Gas Dryer
Laundry Flooring - Stone/Ceramic Tile, Gas Dryer Hookup, Exterior Access, Washer Hookup, First Floor
Exterior
Exterior Feature Rain Gutters, Professional Landscaping, Sprinkler System
Garage Spaces 3.0
Community Features Golf, Conservation Area, Marina, University
Utilities Available for Gas Range, for Gas Dryer, Washer Hookup
Waterfront false
View Y/N Yes
View Scenic View(s)
Roof Type Shingle
Total Parking Spaces 6
Garage Yes
Building
Lot Description Cul-De-Sac
Foundation Concrete Perimeter
Sewer Public Sewer
Water Public
Schools
Elementary Schools Mosier
Middle Schools Wm E Snith
High Schools South Hadley
Others
Senior Community false
Read Less Info
Want to know what your home might be worth? Contact us for a FREE valuation!

Our team is ready to help you sell your home for the highest possible price ASAP
Bought with Kate Dempsey • Petri, Dickinson & Gallagher Real Estate
GET MORE INFORMATION

Real Estate Agent | Lic# 9532671







