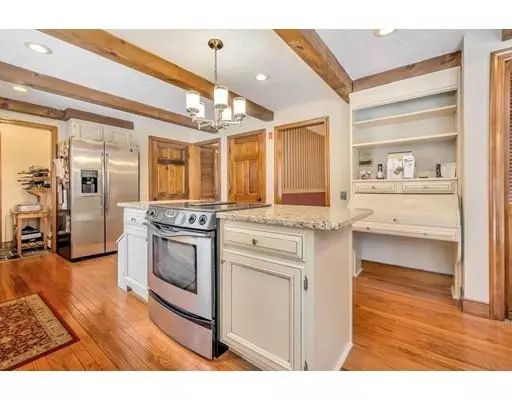$566,000
$575,000
1.6%For more information regarding the value of a property, please contact us for a free consultation.
4 Beds
2.5 Baths
3,358 SqFt
SOLD DATE : 01/31/2019
Key Details
Sold Price $566,000
Property Type Single Family Home
Sub Type Single Family Residence
Listing Status Sold
Purchase Type For Sale
Square Footage 3,358 sqft
Price per Sqft $168
MLS Listing ID 72297330
Sold Date 01/31/19
Style Colonial
Bedrooms 4
Full Baths 2
Half Baths 1
HOA Y/N false
Year Built 1984
Annual Tax Amount $9,367
Tax Year 2018
Lot Size 1.130 Acres
Acres 1.13
Property Description
Must see spacious colonial one of of Northborough’s best established neighborhoods! Three floors of living space including walk up 3rd level. Horseshoe driveway provides exceptional entry to two car attached garage. Two fireplaces on first floor! Hardwoods! Screen porch overlooking beautiful flat yard! Incredibly well maintained by original owners who recently updated the kitchen with designer white cabinets, center island and granite counters and TWO pantries. Recent paint a BRAND new upscale vanities in both baths. Perfect open floor plan for entertaining. Walk up third floor has endless possibilities! Four spacious bedrooms. Close to major routes but private setting. Roof was replaced 2016, new 200 amp electric panel 2018, Title V certified.
Location
State MA
County Worcester
Zoning residentia
Direction Whitney Street to Maynard
Rooms
Family Room Flooring - Hardwood, Exterior Access, Recessed Lighting, Slider
Basement Full, Bulkhead, Sump Pump
Primary Bedroom Level Second
Dining Room Flooring - Wall to Wall Carpet
Kitchen Dining Area, Pantry, Countertops - Stone/Granite/Solid, Countertops - Upgraded, Kitchen Island, Breakfast Bar / Nook, Cabinets - Upgraded, Remodeled
Interior
Interior Features Closet, Sun Room, Bonus Room
Heating Baseboard, Oil
Cooling None
Flooring Wood, Tile, Carpet, Hardwood, Wood Laminate, Flooring - Laminate, Flooring - Wall to Wall Carpet
Fireplaces Number 2
Fireplaces Type Family Room, Living Room
Laundry Laundry Closet, First Floor
Exterior
Exterior Feature Rain Gutters
Garage Spaces 2.0
Community Features Shopping, Park, Walk/Jog Trails, Highway Access, Public School
Waterfront false
Roof Type Shingle
Total Parking Spaces 6
Garage Yes
Building
Lot Description Wooded
Foundation Concrete Perimeter
Sewer Private Sewer
Water Private
Schools
Elementary Schools Zeh
Middle Schools Melican
High Schools Algonquin
Others
Senior Community false
Read Less Info
Want to know what your home might be worth? Contact us for a FREE valuation!

Our team is ready to help you sell your home for the highest possible price ASAP
Bought with Crystal Tropeano • RE/MAX Advantage 1
GET MORE INFORMATION

Real Estate Agent | Lic# 9532671







