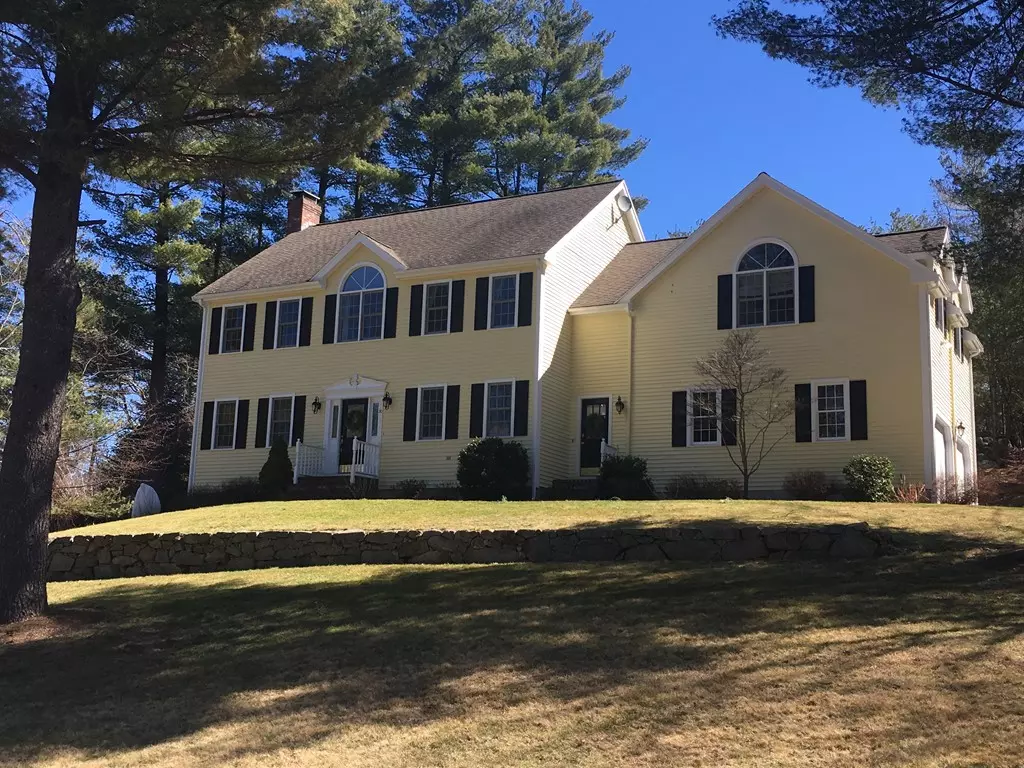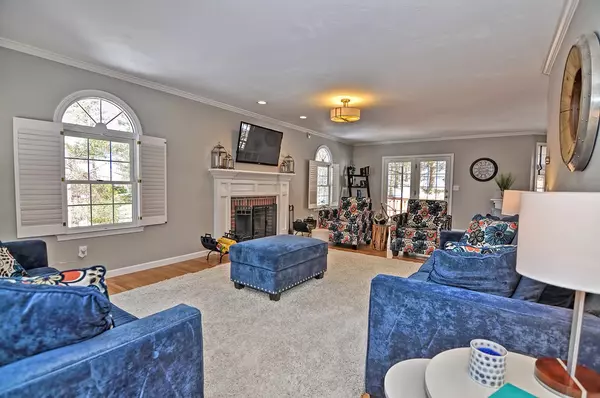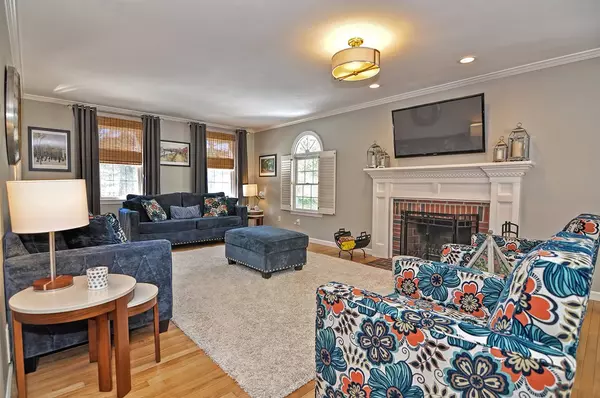$612,000
$599,900
2.0%For more information regarding the value of a property, please contact us for a free consultation.
4 Beds
2.5 Baths
3,600 SqFt
SOLD DATE : 06/29/2018
Key Details
Sold Price $612,000
Property Type Single Family Home
Sub Type Single Family Residence
Listing Status Sold
Purchase Type For Sale
Square Footage 3,600 sqft
Price per Sqft $170
Subdivision Cherokee Estates
MLS Listing ID 72297236
Sold Date 06/29/18
Style Colonial
Bedrooms 4
Full Baths 2
Half Baths 1
Year Built 1996
Annual Tax Amount $8,061
Tax Year 2017
Lot Size 2.400 Acres
Acres 2.4
Property Description
Lovely Center Entrance Colonial Set On 2.4 Private Wooded Acres In Cherokee Estates!* This 10 Room Home Features A Front To Back Living Room With Wood Burning Fireplace, Gleaming Hardwood Floors And Charming Built-ins*The Formal Dining Room Has Wainscoting, Chair Rail, Crown Molding And Hardwood Floors*The Eat-in Kitchen Has Granite Countertops, Stainless Steel Appliances And A Large Butcher Block Center Island*2nd Floor Features Master Suite With Cathedral Ceilings, Custom Walk-in Closet, And Spa-like Jacuzzi Bathroom A Perfect Private Oasis*Three Additional Great Sized Bedrooms With Generous Closet Space And Main Bath With Double Vanity*The Walk Out Lower Level Is Beautifully Finished Offering a Family Room,Playroom and Private Office.***Seller To Entertain All Offers Between 599,900-639,900***1st Showing At Open House On Sunday,3/25 12:00-1:00!! Don't Miss It!!!
Location
State MA
County Norfolk
Zoning R-87
Direction West Street to Blackberry Hill Road
Rooms
Family Room Flooring - Wall to Wall Carpet, Recessed Lighting
Basement Full, Finished, Walk-Out Access, Interior Entry
Primary Bedroom Level Second
Dining Room Flooring - Hardwood, Chair Rail, Wainscoting
Kitchen Flooring - Hardwood, Dining Area, Pantry, Countertops - Stone/Granite/Solid, Kitchen Island, Recessed Lighting, Stainless Steel Appliances
Interior
Interior Features Closet, Recessed Lighting, Mud Room, Play Room, Office, Central Vacuum
Heating Forced Air, Oil
Cooling Central Air
Flooring Flooring - Stone/Ceramic Tile, Flooring - Wall to Wall Carpet
Fireplaces Number 1
Fireplaces Type Living Room
Appliance Range, Dishwasher, Microwave, Vacuum System
Laundry First Floor
Exterior
Exterior Feature Rain Gutters, Storage, Decorative Lighting, Stone Wall
Garage Spaces 2.0
Community Features Shopping, Pool, Tennis Court(s), Park, Walk/Jog Trails, Stable(s), Golf, Medical Facility, Bike Path, Conservation Area, Highway Access, House of Worship, Public School, T-Station
Roof Type Shingle
Total Parking Spaces 6
Garage Yes
Building
Lot Description Wooded
Foundation Concrete Perimeter
Sewer Private Sewer
Water Public
Schools
Elementary Schools Wrentham Elemen
Middle Schools Kp Middle
High Schools Kp Highh
Read Less Info
Want to know what your home might be worth? Contact us for a FREE valuation!

Our team is ready to help you sell your home for the highest possible price ASAP
Bought with Arianne Tanasio • Tanasio Realty Advisors
GET MORE INFORMATION

Real Estate Agent | Lic# 9532671







