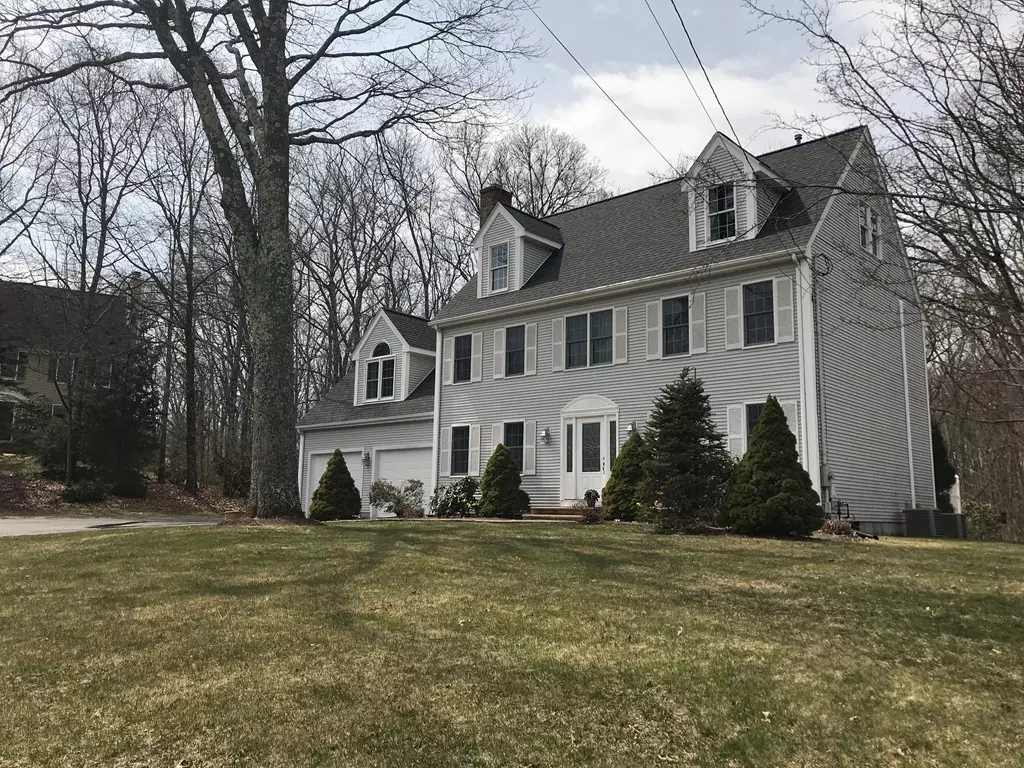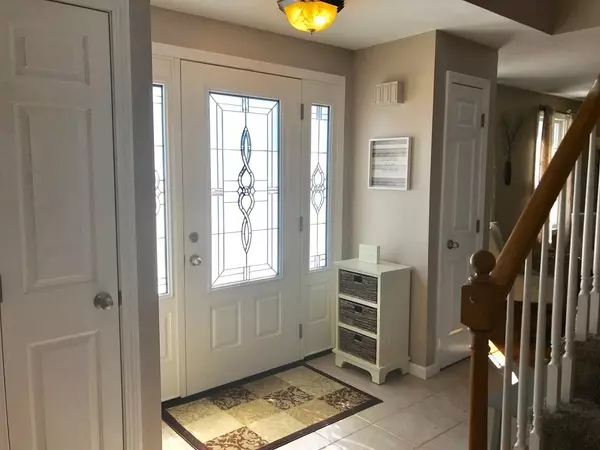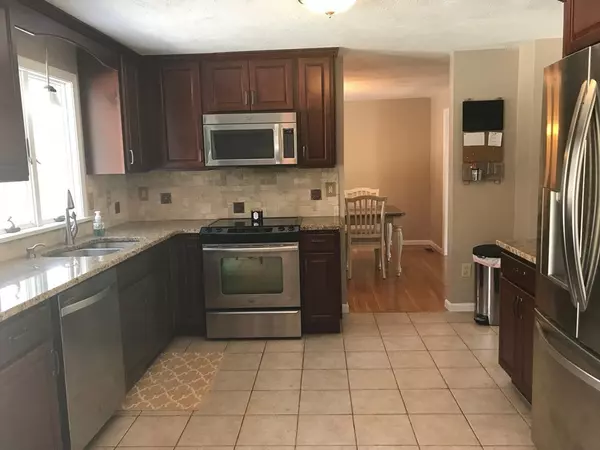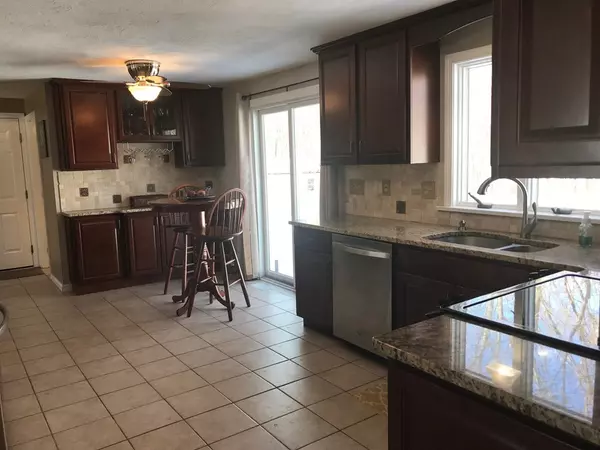$480,000
$489,000
1.8%For more information regarding the value of a property, please contact us for a free consultation.
4 Beds
2.5 Baths
2,895 SqFt
SOLD DATE : 07/19/2018
Key Details
Sold Price $480,000
Property Type Single Family Home
Sub Type Single Family Residence
Listing Status Sold
Purchase Type For Sale
Square Footage 2,895 sqft
Price per Sqft $165
Subdivision Logans Run
MLS Listing ID 72296893
Sold Date 07/19/18
Style Colonial
Bedrooms 4
Full Baths 2
Half Baths 1
HOA Y/N false
Year Built 1996
Annual Tax Amount $5,795
Tax Year 2017
Lot Size 0.460 Acres
Acres 0.46
Property Description
BOM, Buyer withdrew Offer pre-home inspection due to medical issue. This beautiful, updated 4 BR Colonial rests on nearly half an acre lot at the end of a cul-de-sac. This home boasts a bright sunny entryway with open foyer leading to 2 additional finished floors of living space. 1st floor has well-lit kitchen with upgraded cabinets and counters and a sliding door that leads to back deck for entertaining guests. The backyard features a shed for extra storage, a stone patio with hot tub, several trees and plantings providing privacy and relaxation. The 1st floor consists of laundry off half bath, dining room, living room with brick fire place and family room with large doorways for ease of access. The 3rd floor has a spacious room used as a 2nd family room but could also be used as a bedroom or playroom. All bathrooms have been updated; new roof and hot water heater installed in November 2015. Title V Pass. Great location, convenient to highways, shopping, restaurants and more.
Location
State MA
County Bristol
Zoning R2
Direction Newport Ave to Loguns Run, Right on Shales Landing
Rooms
Family Room Flooring - Hardwood
Basement Full
Primary Bedroom Level Second
Dining Room Flooring - Hardwood
Kitchen Bathroom - Half, Flooring - Stone/Ceramic Tile, Balcony / Deck, Pantry, Countertops - Stone/Granite/Solid, Countertops - Upgraded, Cabinets - Upgraded, Exterior Access, Remodeled, Slider, Stainless Steel Appliances
Interior
Interior Features Ceiling Fan(s), Closet, Bonus Room
Heating Forced Air, Propane
Cooling Central Air
Flooring Wood, Tile, Carpet, Concrete, Flooring - Wall to Wall Carpet
Fireplaces Number 1
Fireplaces Type Living Room
Appliance Range, Dishwasher, Microwave, Refrigerator, Washer, Dryer, Propane Water Heater, Utility Connections for Electric Range, Utility Connections for Electric Oven, Utility Connections for Electric Dryer
Laundry Bathroom - Half, First Floor
Exterior
Exterior Feature Storage
Garage Spaces 2.0
Community Features Public Transportation, Shopping, Park, Walk/Jog Trails, Golf, Highway Access, House of Worship, Public School, T-Station, Sidewalks
Utilities Available for Electric Range, for Electric Oven, for Electric Dryer
Waterfront false
Roof Type Shingle
Total Parking Spaces 4
Garage Yes
Building
Lot Description Cul-De-Sac, Wooded, Level
Foundation Concrete Perimeter
Sewer Private Sewer
Water Public
Schools
Elementary Schools Studley
Middle Schools Coehlo
High Schools Attleboro High
Read Less Info
Want to know what your home might be worth? Contact us for a FREE valuation!

Our team is ready to help you sell your home for the highest possible price ASAP
Bought with Richard Hornblower • Coldwell Banker Residential Brokerage - Boston - South End
GET MORE INFORMATION

Real Estate Agent | Lic# 9532671







