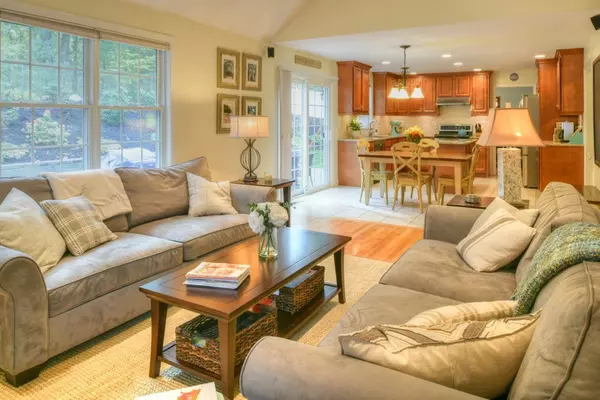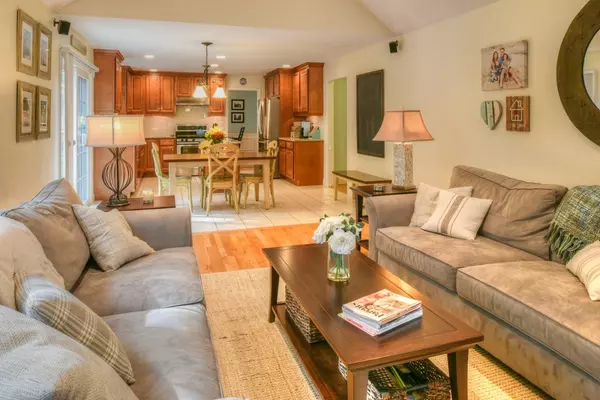$920,000
$895,000
2.8%For more information regarding the value of a property, please contact us for a free consultation.
5 Beds
3.5 Baths
3,591 SqFt
SOLD DATE : 06/26/2018
Key Details
Sold Price $920,000
Property Type Single Family Home
Sub Type Single Family Residence
Listing Status Sold
Purchase Type For Sale
Square Footage 3,591 sqft
Price per Sqft $256
MLS Listing ID 72295658
Sold Date 06/26/18
Style Colonial
Bedrooms 5
Full Baths 3
Half Baths 1
Year Built 2009
Annual Tax Amount $6,849
Tax Year 2017
Lot Size 0.280 Acres
Acres 0.28
Property Description
Don't miss this gorgeous Colonial with in-law potential in a quiet neighborhood! This spacious home is completely updated and features 3 levels of living, including finished basement with large living area, wet bar, fifth bedroom, full bath and lots of storage - perfect for extended family living. First floor hosts large eat-in kitchen with granite countertops, stainless steel appliances, island, and sliders to patio; formal dining room with french doors; formal living room; and open concept family room with gas fireplace and cathedral ceilings. Second floor hosts master suite with walk in closet and full, modern bath; three additional large bedrooms; second full bath; and spacious laundry room. Enjoy the private, peaceful, fenced in yard with beautiful landscaping and new patio. Bonus features include attached two car garage, attic storage and home security system. Don't miss your chance to own this young colonial in desirable Burlington!
Location
State MA
County Middlesex
Zoning RO
Direction Winn St to Peach Orchard to Oak St
Rooms
Family Room Ceiling Fan(s), Flooring - Hardwood, Recessed Lighting
Basement Finished
Primary Bedroom Level Second
Dining Room Flooring - Hardwood, French Doors
Kitchen Flooring - Stone/Ceramic Tile, Dining Area, Countertops - Stone/Granite/Solid, Slider, Stainless Steel Appliances
Interior
Interior Features Closet, Wet bar, Bathroom - Full, Bathroom - Tiled With Tub & Shower, Double Vanity, Entrance Foyer, Play Room, Bathroom, Wet Bar
Heating Forced Air, Propane
Cooling Central Air
Flooring Tile, Carpet, Hardwood, Flooring - Hardwood, Flooring - Wall to Wall Carpet, Flooring - Stone/Ceramic Tile
Fireplaces Number 1
Fireplaces Type Family Room
Appliance Range, Dishwasher, Microwave, Washer, Dryer, Tank Water Heater
Laundry Flooring - Stone/Ceramic Tile, Second Floor
Exterior
Garage Spaces 2.0
Fence Fenced
Community Features Shopping, Park, Walk/Jog Trails, Medical Facility, Conservation Area, Highway Access, Public School
Waterfront false
Roof Type Shingle
Total Parking Spaces 6
Garage Yes
Building
Foundation Concrete Perimeter
Sewer Public Sewer
Water Public
Schools
Elementary Schools Memorial
Middle Schools Marshall Simond
High Schools Burlington
Read Less Info
Want to know what your home might be worth? Contact us for a FREE valuation!

Our team is ready to help you sell your home for the highest possible price ASAP
Bought with Listing Group • Lamacchia Realty, Inc.
GET MORE INFORMATION

Real Estate Agent | Lic# 9532671







