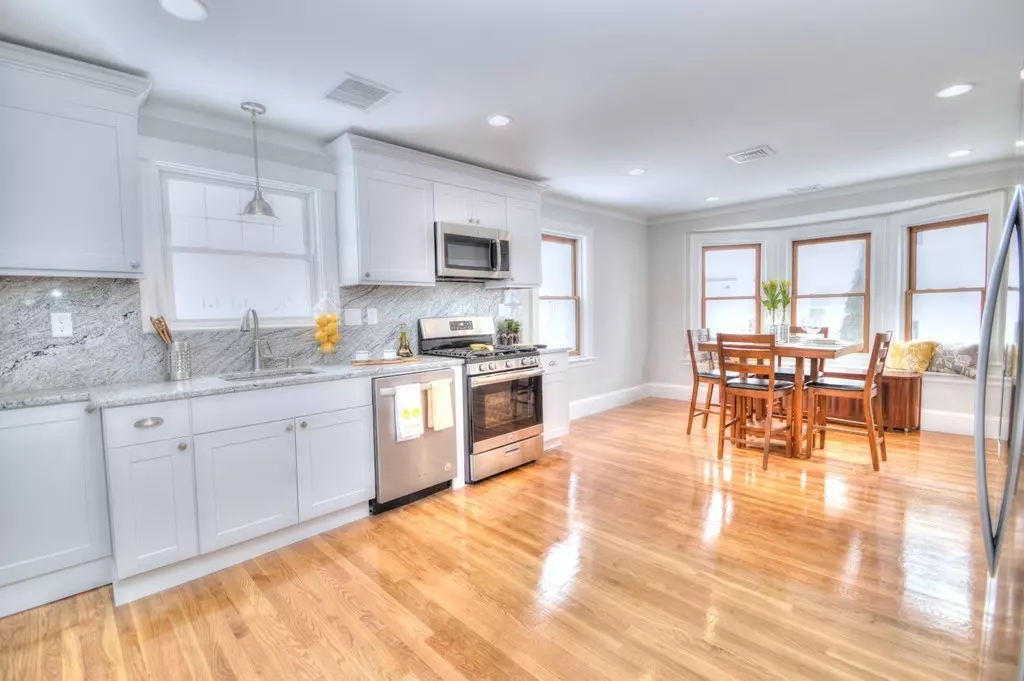$580,000
$589,900
1.7%For more information regarding the value of a property, please contact us for a free consultation.
3 Beds
2 Baths
2,225 SqFt
SOLD DATE : 07/09/2018
Key Details
Sold Price $580,000
Property Type Single Family Home
Sub Type Single Family Residence
Listing Status Sold
Purchase Type For Sale
Square Footage 2,225 sqft
Price per Sqft $260
Subdivision Robin Hood
MLS Listing ID 72291260
Sold Date 07/09/18
Style Colonial
Bedrooms 3
Full Baths 2
HOA Y/N false
Year Built 1920
Annual Tax Amount $4,951
Tax Year 2018
Lot Size 6,534 Sqft
Acres 0.15
Property Description
Incredible opportunity to own in Robin Hood neighborhood!! Welcome to 245 WILLIAM ST! The fireplace accents the spacious bright living room. Updated eat in kitchen is truly a showcase with new cabinetry, stainless appliances, granite counters, new washer & dryer and NEST thermostat. First floor also offers a full bath. 2nd floor boasts 3 generous bedrooms with refinished hardwood floors, new bathroom, plus bonus room on 3rd floor (can be 4th bedroom). Outside has a full fenced in yard and ample parking! You will appreciate the many upgrades including new electrical, central air and newer roof to name a few! Close proximity to Robin Hood school and Central Middle School, major routes and highways, shopping, restaurants, Stoneham Center, Stoneham Theater & gyms. $500 up to one year home warranty! Seller has LEAD PAINT COMPLIANCE CERTIFICATE, see attachments! *FULLY FENCED IN BACK YARD!* Your forever home awaits!
Location
State MA
County Middlesex
Zoning RA
Direction Main St. to William St.
Rooms
Basement Full, Walk-Out Access, Interior Entry, Concrete
Primary Bedroom Level Second
Dining Room Flooring - Hardwood, Window(s) - Bay/Bow/Box
Kitchen Flooring - Hardwood, Countertops - Stone/Granite/Solid, Recessed Lighting, Remodeled, Stainless Steel Appliances, Gas Stove
Interior
Interior Features Closet, Bonus Room
Heating Hot Water, Steam, Natural Gas
Cooling Central Air
Flooring Tile, Hardwood, Flooring - Hardwood
Fireplaces Number 1
Fireplaces Type Living Room
Appliance Disposal, Microwave, ENERGY STAR Qualified Refrigerator, ENERGY STAR Qualified Dryer, ENERGY STAR Qualified Dishwasher, ENERGY STAR Qualified Washer, Range - ENERGY STAR, Gas Water Heater, Utility Connections for Gas Range
Laundry Main Level, First Floor
Exterior
Fence Fenced/Enclosed, Fenced
Community Features Public Transportation, Shopping, Park, Golf, Laundromat, Bike Path, Highway Access, Private School, Public School
Utilities Available for Gas Range
Waterfront false
Roof Type Shingle
Total Parking Spaces 5
Garage No
Building
Foundation Concrete Perimeter
Sewer Public Sewer
Water Public
Schools
Elementary Schools Robin Hood
Middle Schools Central
High Schools Stoneham High
Others
Senior Community false
Acceptable Financing Contract
Listing Terms Contract
Read Less Info
Want to know what your home might be worth? Contact us for a FREE valuation!

Our team is ready to help you sell your home for the highest possible price ASAP
Bought with Michael Crowley • Redfin Corp.
GET MORE INFORMATION

Real Estate Agent | Lic# 9532671







