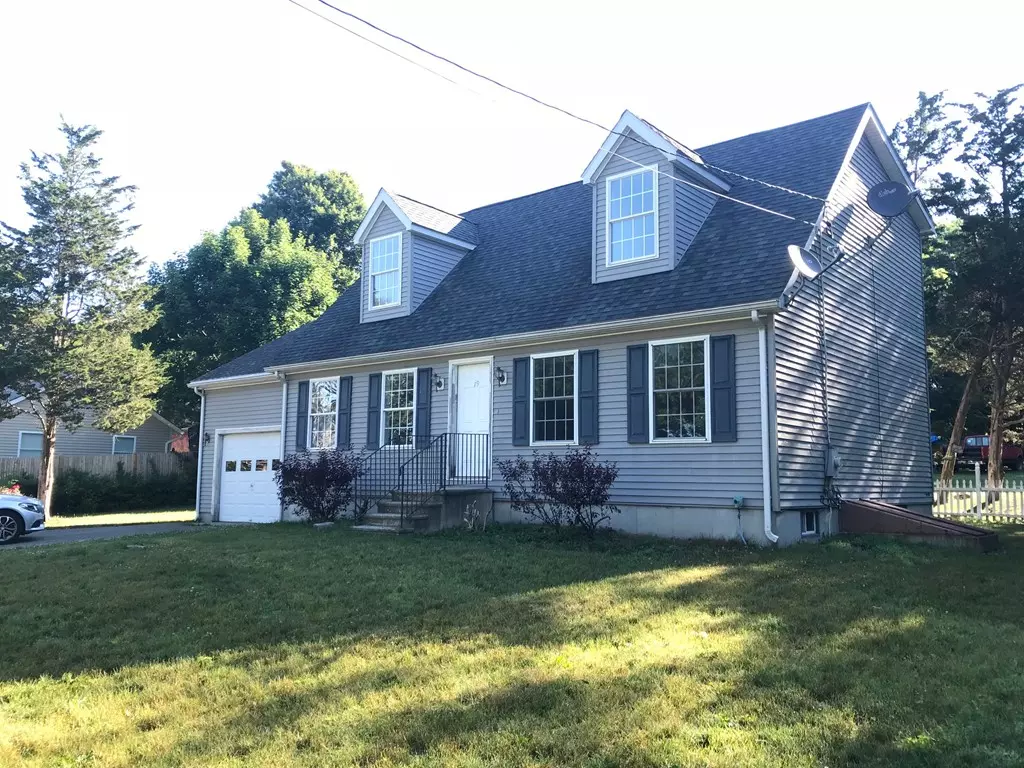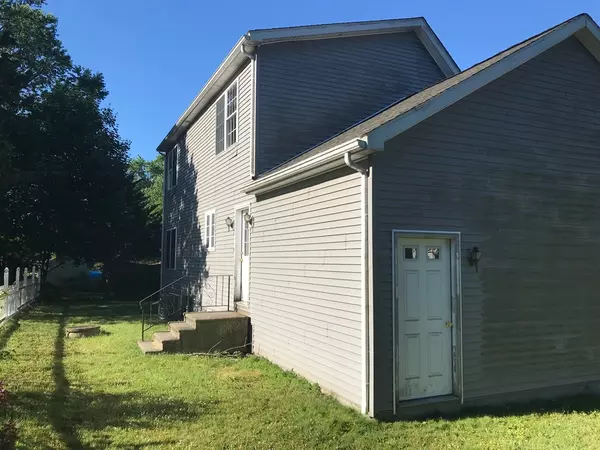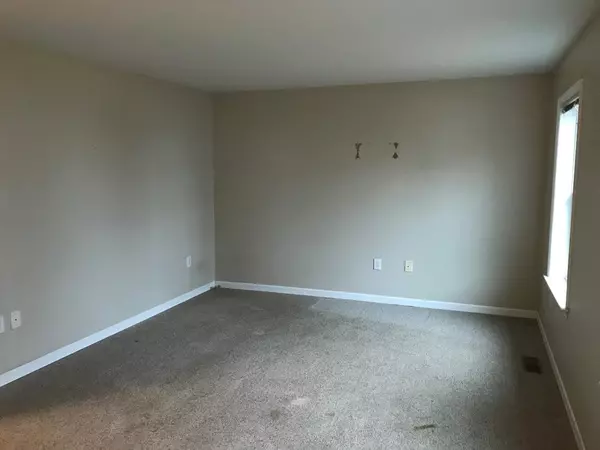$295,000
$274,900
7.3%For more information regarding the value of a property, please contact us for a free consultation.
3 Beds
2 Baths
1,638 SqFt
SOLD DATE : 10/22/2018
Key Details
Sold Price $295,000
Property Type Single Family Home
Sub Type Single Family Residence
Listing Status Sold
Purchase Type For Sale
Square Footage 1,638 sqft
Price per Sqft $180
Subdivision Assonet Neck
MLS Listing ID 72290598
Sold Date 10/22/18
Style Cape
Bedrooms 3
Full Baths 2
HOA Y/N false
Year Built 2005
Annual Tax Amount $4,482
Tax Year 2018
Lot Size 8,712 Sqft
Acres 0.2
Property Description
Located in the Assonet Neck section of Berkley this neighborhood is like a hidden gem, located at the far south end of Bayview Ave. This cape style home has more then enough room inside and even a few bonus spaces. Walking in the front door to the right is the living room, to the left is the formal dining room, both rooms have some seasonal views of the Taunton River. The dining room is open to the nice size eat in kitchen which has access to the 1 car garage and back yard. This floor also has 1 guest bedroom, a full bathroom and access to the basement. The second floor has 2 additional bedrooms along with a second full bathroom. One bedroom has a nice step down bonus space, this could be an office, walk in closet or even take part of the wall down and make the room bigger. There is also a second bonus space that could be a nice reading space or additional tv area.
Location
State MA
County Bristol
Area Assonet Neck
Zoning Res
Direction Elm St south on Bayview Ave to the end, turn onto Riverside Dr- GPS
Rooms
Basement Full, Interior Entry, Bulkhead, Concrete
Primary Bedroom Level Second
Dining Room Flooring - Wall to Wall Carpet
Kitchen Flooring - Vinyl, Dining Area, Exterior Access
Interior
Interior Features Closet, Office, Bonus Room
Heating Forced Air, Propane
Cooling None
Flooring Flooring - Wall to Wall Carpet
Appliance Electric Water Heater
Exterior
Garage Spaces 1.0
Roof Type Shingle
Total Parking Spaces 4
Garage Yes
Building
Lot Description Level
Foundation Concrete Perimeter
Sewer Private Sewer
Water Private
Schools
Elementary Schools Berkley Elem
Middle Schools Berkley Mid
High Schools Somerset/Berkrg
Others
Senior Community false
Special Listing Condition Real Estate Owned
Read Less Info
Want to know what your home might be worth? Contact us for a FREE valuation!

Our team is ready to help you sell your home for the highest possible price ASAP
Bought with Ryan Cook • First Class Realty Group
GET MORE INFORMATION

Real Estate Agent | Lic# 9532671







