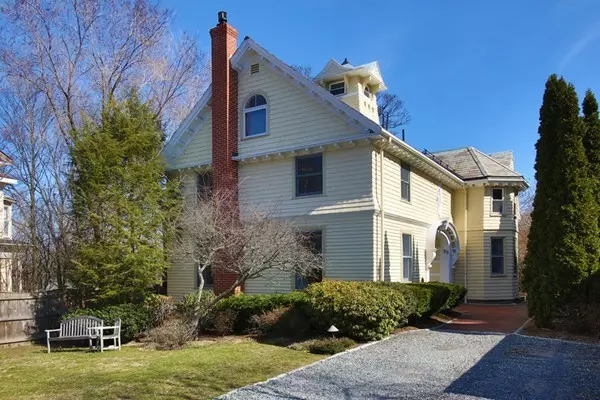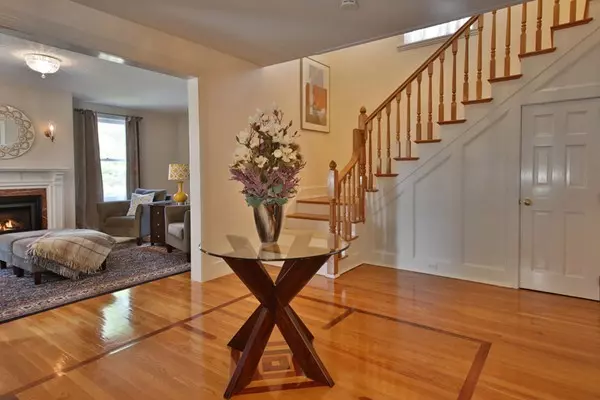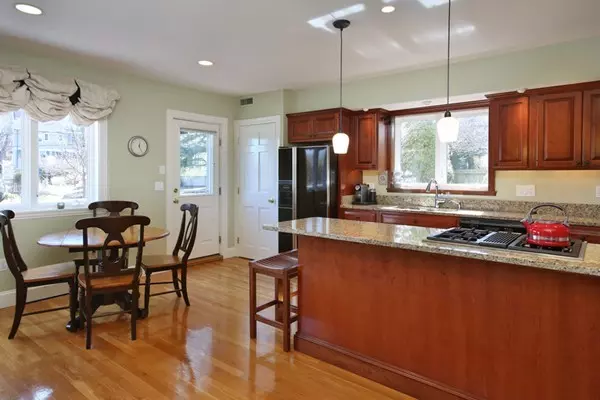$1,290,000
$1,289,000
0.1%For more information regarding the value of a property, please contact us for a free consultation.
4 Beds
2.5 Baths
3,469 SqFt
SOLD DATE : 07/05/2018
Key Details
Sold Price $1,290,000
Property Type Single Family Home
Sub Type Single Family Residence
Listing Status Sold
Purchase Type For Sale
Square Footage 3,469 sqft
Price per Sqft $371
MLS Listing ID 72290384
Sold Date 07/05/18
Style Victorian
Bedrooms 4
Full Baths 2
Half Baths 1
HOA Y/N false
Year Built 1898
Annual Tax Amount $13,695
Tax Year 2018
Lot Size 10,018 Sqft
Acres 0.23
Property Description
Majestic and inviting, this is a Victorian era Carriage House nestled on a quiet street on Hunnewell Hill. With a seamless blend of rich architectural detail and modern amenities, this is a family home that is sure to appeal. This sublime location allows you to take advantage of nearby supermarkets and restaurants. It is close to the Mass Pike, Charlesbank Rd, Newton Centre. The formal living room is spacious, and boasts a gas fireplace. A large eat in kitchen with an open family room allows for large gatherings, and is truly the heart of the house. Large windows allow in the morning light, and in the summer, they open up to a large deck, ideal for summer dining. The fully applianced kitchen boasts tall cherry cabinets and beige speckled granite counters. The master bedroom has vaulted cathedral ceilings and bath ensuite. This floor also holds 3 additional bedrooms. Huge attic storage, central AC, parking for at least 3 cars and an expansive fenced in yard ideal for kids and dogs!
Location
State MA
County Middlesex
Area Newton Corner
Zoning r
Direction Washington Street to Grasmere St.
Rooms
Family Room Flooring - Hardwood, Deck - Exterior, Slider, Gas Stove
Primary Bedroom Level Second
Dining Room Flooring - Hardwood, Window(s) - Bay/Bow/Box
Kitchen Flooring - Hardwood, Breakfast Bar / Nook, Open Floorplan
Interior
Heating Forced Air, Natural Gas
Cooling Central Air
Flooring Wood, Carpet
Fireplaces Number 2
Appliance Range, Oven, Dishwasher, Disposal, Refrigerator, Freezer, Washer, Dryer, Gas Water Heater
Exterior
Exterior Feature Garden
Fence Fenced/Enclosed, Fenced
Community Features Public Transportation, Shopping, Park, Walk/Jog Trails, Highway Access, Public School
Waterfront false
Roof Type Slate
Total Parking Spaces 3
Garage No
Building
Foundation Stone, Slab
Sewer Public Sewer
Water Public
Schools
Elementary Schools Underwood
Middle Schools Bigelow
High Schools Newton North
Others
Senior Community false
Read Less Info
Want to know what your home might be worth? Contact us for a FREE valuation!

Our team is ready to help you sell your home for the highest possible price ASAP
Bought with Sheila Watson • Coldwell Banker Residential Brokerage - Lexington
GET MORE INFORMATION

Real Estate Agent | Lic# 9532671







