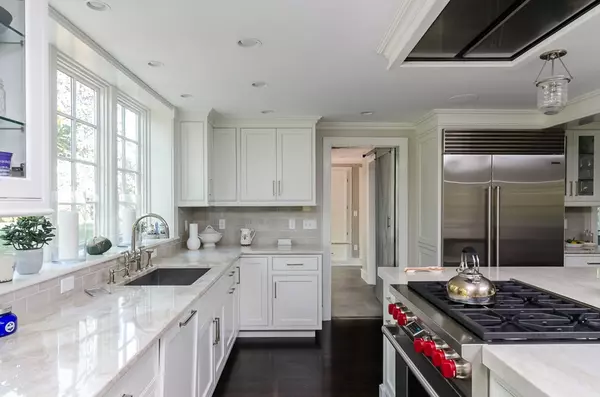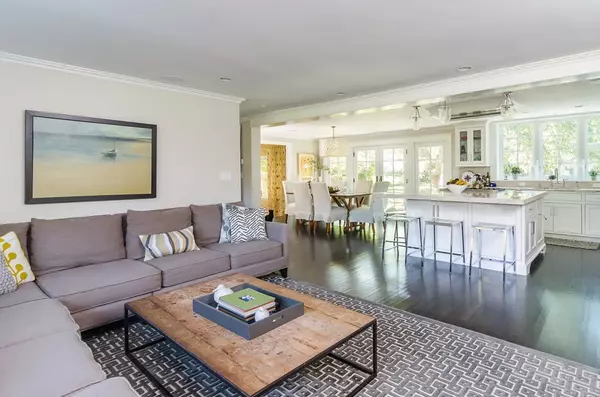$1,400,000
$1,349,000
3.8%For more information regarding the value of a property, please contact us for a free consultation.
5 Beds
3.5 Baths
3,545 SqFt
SOLD DATE : 07/30/2018
Key Details
Sold Price $1,400,000
Property Type Single Family Home
Sub Type Single Family Residence
Listing Status Sold
Purchase Type For Sale
Square Footage 3,545 sqft
Price per Sqft $394
MLS Listing ID 72289602
Sold Date 07/30/18
Style Colonial
Bedrooms 5
Full Baths 3
Half Baths 1
Year Built 1961
Annual Tax Amount $18,013
Tax Year 2017
Lot Size 2.040 Acres
Acres 2.04
Property Description
Come see this beautiful, move-in ready 5 bdrm, 3 1/2 bath home, with 7 bdrm septic system. This home is set on a beautiful 2+ acre lot, including mature trees, heated inground pool, professional landscaping/ lighting, and firepit. Complete 2015 1st floor renovation includes open floor plan, designer kitchen w/ custom cabinets, top of the line SS appliances, quartzite countertops & oversized island. Other features include a private au-pair entrance leading to the 5th bedroom w/ attached bonus room and exercise room over the garage, central A/C, 3 working wood-burning fireplaces, 2-car attached garage and ample space in the basement w/ brand new rubber gym flooring throughout. Outside has side yard putting green and front yard par 3 golf hole. Minutes to Westwood Ctr, Rt 128/95, Legacy Place & University Station shopping & commuter train. Only 12 miles to Downtown Boston. Make this home & its estate-like setting yours and enjoy lazy summer days relaxing by the pool with family & friends!
Location
State MA
County Norfolk
Zoning res
Direction Route 1A to Clapboardtree Street
Rooms
Family Room Flooring - Hardwood, Window(s) - Bay/Bow/Box, Open Floorplan
Basement Full, Interior Entry, Garage Access, Bulkhead, Unfinished
Primary Bedroom Level Second
Dining Room Flooring - Hardwood, French Doors, Exterior Access, Open Floorplan
Kitchen Bathroom - Half, Window(s) - Picture, Countertops - Stone/Granite/Solid, Kitchen Island, Open Floorplan, Remodeled, Stainless Steel Appliances, Storage
Interior
Interior Features Bathroom - Half, Pantry, Closet, Mud Room, Exercise Room, Bonus Room
Heating Baseboard, Natural Gas
Cooling Central Air
Flooring Wood, Tile, Carpet, Flooring - Wall to Wall Carpet
Fireplaces Number 3
Fireplaces Type Family Room, Living Room
Appliance Range, Dishwasher, Microwave, Refrigerator, Freezer, Gas Water Heater, Utility Connections for Gas Range, Utility Connections for Electric Dryer
Laundry Second Floor
Exterior
Exterior Feature Rain Gutters
Garage Spaces 2.0
Pool Pool - Inground Heated
Utilities Available for Gas Range, for Electric Dryer
Roof Type Shingle
Total Parking Spaces 4
Garage Yes
Private Pool true
Building
Lot Description Wooded, Level
Foundation Concrete Perimeter
Sewer Private Sewer
Water Public
Others
Acceptable Financing Contract
Listing Terms Contract
Read Less Info
Want to know what your home might be worth? Contact us for a FREE valuation!

Our team is ready to help you sell your home for the highest possible price ASAP
Bought with Tom Aaron • Coldwell Banker Residential Brokerage - Wellesley - Central St.
GET MORE INFORMATION

Real Estate Agent | Lic# 9532671







