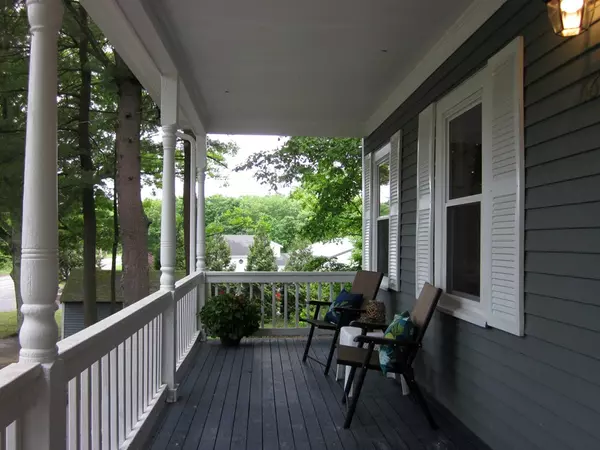$395,000
$389,900
1.3%For more information regarding the value of a property, please contact us for a free consultation.
4 Beds
1.5 Baths
1,856 SqFt
SOLD DATE : 07/20/2018
Key Details
Sold Price $395,000
Property Type Single Family Home
Sub Type Single Family Residence
Listing Status Sold
Purchase Type For Sale
Square Footage 1,856 sqft
Price per Sqft $212
MLS Listing ID 72288298
Sold Date 07/20/18
Style Colonial
Bedrooms 4
Full Baths 1
Half Baths 1
HOA Y/N false
Year Built 1910
Annual Tax Amount $4,088
Tax Year 2017
Lot Size 1.000 Acres
Acres 1.0
Property Description
Charming, updated, Village Colonial sits up off the road in a convenient Wrentham location just minutes to it's historic town center, outlet shops, commuter routes, Boston commuter rail and recreational Sweat Beach. This nicely appointed & renovated home offers 4 bedrooms ( 2 on second floor) (2 on third floor), spacious living space and a beautiful kitchen adorned with stainless and granite. There are 1.5 updated baths, and first floor laundry. Updated systems include heating, electrical, roof, windows. If you enjoy and value your privacy, you will love this home!
Location
State MA
County Norfolk
Zoning R-30
Direction Route 140 between Gilmore and Elysium, opposite side of street
Rooms
Basement Full, Bulkhead, Concrete, Unfinished
Primary Bedroom Level Second
Dining Room Flooring - Hardwood
Kitchen Flooring - Stone/Ceramic Tile, Countertops - Stone/Granite/Solid, Exterior Access, Stainless Steel Appliances
Interior
Heating Baseboard, Oil
Cooling None
Flooring Wood, Tile, Carpet
Appliance Range, Dishwasher, Microwave, Refrigerator, Tank Water Heaterless, Plumbed For Ice Maker, Utility Connections for Electric Range, Utility Connections for Electric Oven, Utility Connections for Electric Dryer
Laundry Flooring - Stone/Ceramic Tile, First Floor, Washer Hookup
Exterior
Exterior Feature Rain Gutters, Storage
Fence Fenced
Community Features Public Transportation, Shopping, Tennis Court(s), Park, Walk/Jog Trails, Golf, Medical Facility, Laundromat, Conservation Area, Highway Access, Private School, Public School, T-Station, University
Utilities Available for Electric Range, for Electric Oven, for Electric Dryer, Washer Hookup, Icemaker Connection
Waterfront Description Beach Front, Lake/Pond, 1/2 to 1 Mile To Beach, Beach Ownership(Public,Other (See Remarks))
Roof Type Shingle
Total Parking Spaces 6
Garage No
Building
Lot Description Cleared, Sloped
Foundation Concrete Perimeter
Sewer Private Sewer
Water Public
Others
Senior Community false
Read Less Info
Want to know what your home might be worth? Contact us for a FREE valuation!

Our team is ready to help you sell your home for the highest possible price ASAP
Bought with Yvonne M. Thompson • Keller Williams Realty - Foxboro/North Attleboro
GET MORE INFORMATION

Real Estate Agent | Lic# 9532671







