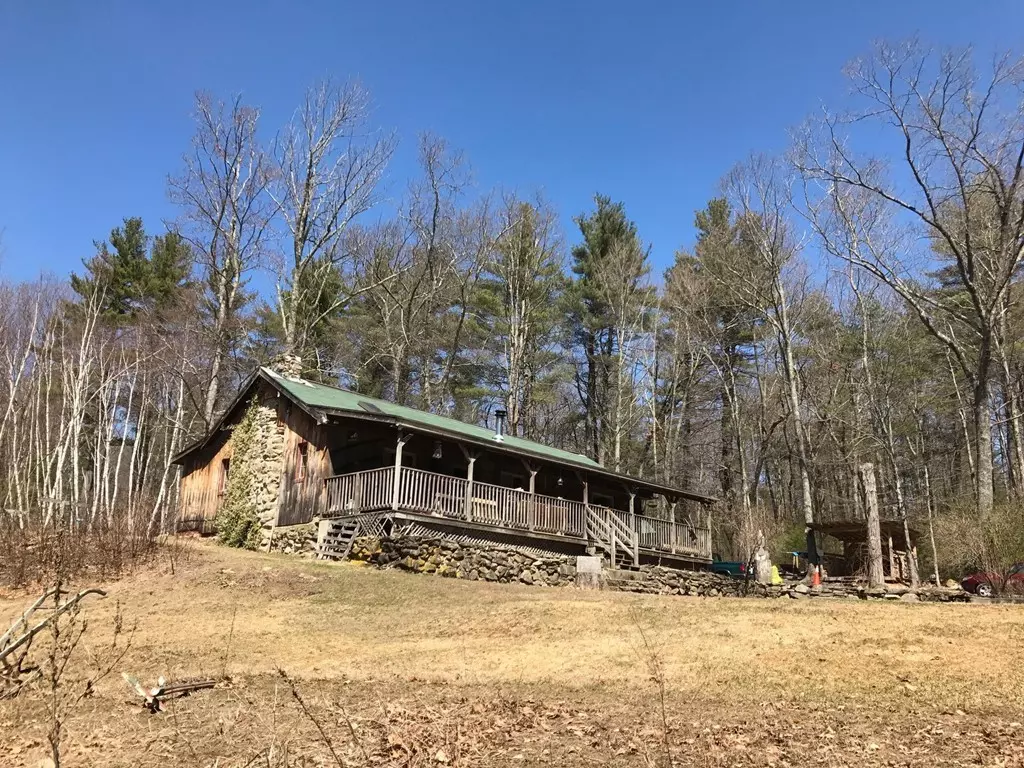$225,000
$245,000
8.2%For more information regarding the value of a property, please contact us for a free consultation.
3 Beds
2 Baths
2,285 SqFt
SOLD DATE : 06/28/2018
Key Details
Sold Price $225,000
Property Type Single Family Home
Sub Type Single Family Residence
Listing Status Sold
Purchase Type For Sale
Square Footage 2,285 sqft
Price per Sqft $98
MLS Listing ID 72285059
Sold Date 06/28/18
Style Ranch
Bedrooms 3
Full Baths 2
HOA Y/N false
Year Built 1970
Annual Tax Amount $3,238
Tax Year 2017
Lot Size 2.790 Acres
Acres 2.79
Property Description
Need space to spread out? Or two separate living spaces in one property? Well this home has options for you! The single level ranch house has 2 bedrooms, a large bath with Jacuzzi tub/shower, an updated kitchen, a bonus office, and a cozy living space with both a fireplace and wood stove. The In-Law apartment has a large open living area and bath on the first floor with a bedroom and office above. Both spaces have lots of new finish work and the entire roof has been re-done over the last few years. The main house has a full-length farmers porch while the In-Law has a large deck off of the office and bedroom. There is plenty of yard front and back with space to garden and play. Set on 2.79 acres of rural New Salem land this property is surrounded by wilderness and you will experience all sorts of wildlife year round while only being 15 minutes to Amherst and 10 minutes to Rt. 2.
Location
State MA
County Franklin
Area Cooleyville
Zoning Res
Direction Daniel Shays Highway to Cooleyville
Rooms
Basement Partial, Crawl Space
Primary Bedroom Level First
Interior
Interior Features In-Law Floorplan, Home Office
Heating Electric Baseboard, Propane, Wood
Cooling None
Flooring Tile, Vinyl, Carpet
Fireplaces Number 1
Appliance Range, Refrigerator, Electric Water Heater, Utility Connections for Gas Range, Utility Connections for Electric Range, Utility Connections for Electric Dryer
Laundry First Floor, Washer Hookup
Exterior
Exterior Feature Storage, Garden
Garage Spaces 1.0
Community Features Walk/Jog Trails, Conservation Area, Highway Access, University
Utilities Available for Gas Range, for Electric Range, for Electric Dryer, Washer Hookup
Waterfront false
Roof Type Shingle, Metal
Total Parking Spaces 6
Garage Yes
Building
Lot Description Wooded, Easements, Gentle Sloping
Foundation Concrete Perimeter, Block
Sewer Private Sewer
Water Private
Schools
Elementary Schools Swift River
High Schools Mahar Regional
Others
Senior Community false
Acceptable Financing Contract
Listing Terms Contract
Read Less Info
Want to know what your home might be worth? Contact us for a FREE valuation!

Our team is ready to help you sell your home for the highest possible price ASAP
Bought with Brad Spry • Coldwell Banker Upton-Massamont REALTORS®
GET MORE INFORMATION

Real Estate Agent | Lic# 9532671







