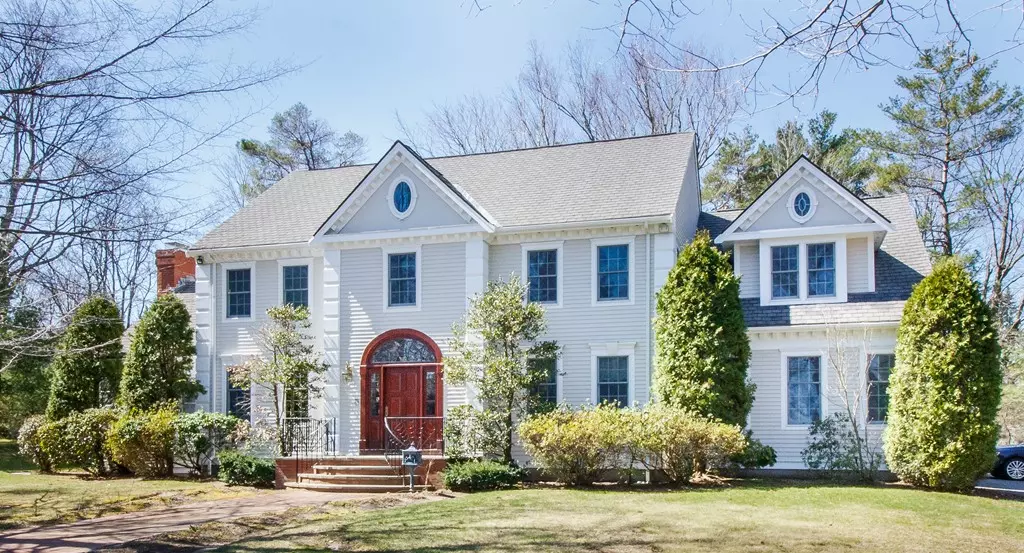$1,000,000
$1,100,000
9.1%For more information regarding the value of a property, please contact us for a free consultation.
4 Beds
3.5 Baths
3,690 SqFt
SOLD DATE : 07/27/2018
Key Details
Sold Price $1,000,000
Property Type Single Family Home
Sub Type Single Family Residence
Listing Status Sold
Purchase Type For Sale
Square Footage 3,690 sqft
Price per Sqft $271
MLS Listing ID 72280437
Sold Date 07/27/18
Style Colonial
Bedrooms 4
Full Baths 3
Half Baths 1
HOA Y/N false
Year Built 1994
Annual Tax Amount $18,504
Tax Year 2018
Lot Size 0.920 Acres
Acres 0.92
Property Description
Beautifully framed on a picturesque level acre lot, surrounded by mature trees and plantings. The front entrance features a stunning staircase opening to Dining room, Den, Fireplace living room drenched in sunlight, eat-in kitchen, built-in wine refrigerator, half bath and laundry room. The second level includes Master Suite, with walk-in closets, sitting area and large spa- bath, three bedrooms and two full baths. There's also a finished basement with full bath-bedroom/home office, workshop area and playroom. Three car attached garage and easy access to major highways and public transportation.
Location
State MA
County Norfolk
Area Blue Hills
Zoning RAA
Direction Canton Avenue to Atherton Street
Rooms
Family Room Flooring - Hardwood
Basement Full, Finished, Bulkhead
Primary Bedroom Level Second
Dining Room Flooring - Hardwood
Kitchen Flooring - Stone/Ceramic Tile, Dining Area, Countertops - Stone/Granite/Solid, Kitchen Island, Breakfast Bar / Nook, Recessed Lighting, Wine Chiller
Interior
Interior Features Bathroom - Full, Bonus Room
Heating Forced Air, Natural Gas
Cooling Central Air
Flooring Wood, Tile, Carpet, Flooring - Wall to Wall Carpet
Fireplaces Number 1
Fireplaces Type Living Room
Appliance Oven, Dishwasher, Disposal, Countertop Range, Gas Water Heater, Utility Connections for Gas Range
Laundry Main Level, Electric Dryer Hookup, Walk-in Storage, Washer Hookup, First Floor
Exterior
Exterior Feature Garden
Garage Spaces 3.0
Community Features Walk/Jog Trails, Bike Path, Conservation Area, Highway Access, T-Station
Utilities Available for Gas Range
Waterfront false
Roof Type Shingle
Total Parking Spaces 8
Garage Yes
Building
Lot Description Level
Foundation Concrete Perimeter
Sewer Public Sewer
Water Public
Others
Acceptable Financing Contract
Listing Terms Contract
Read Less Info
Want to know what your home might be worth? Contact us for a FREE valuation!

Our team is ready to help you sell your home for the highest possible price ASAP
Bought with Christopher Carroll • Keating Brokerage
GET MORE INFORMATION

Real Estate Agent | Lic# 9532671







