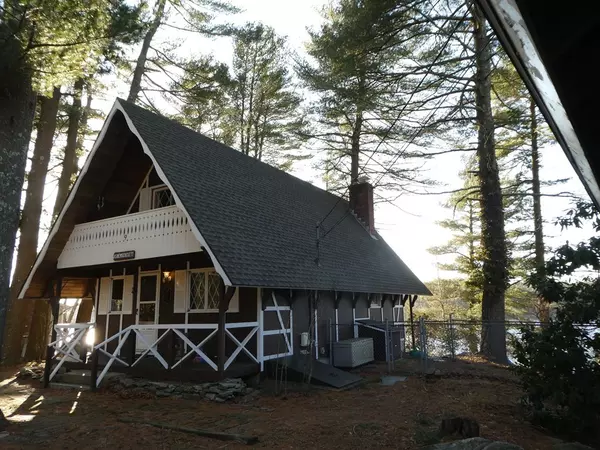$270,000
$269,900
For more information regarding the value of a property, please contact us for a free consultation.
2 Beds
1 Bath
1,344 SqFt
SOLD DATE : 07/31/2018
Key Details
Sold Price $270,000
Property Type Single Family Home
Sub Type Single Family Residence
Listing Status Sold
Purchase Type For Sale
Square Footage 1,344 sqft
Price per Sqft $200
Subdivision Woods Pond
MLS Listing ID 72277720
Sold Date 07/31/18
Style Contemporary
Bedrooms 2
Full Baths 1
HOA Fees $12/ann
HOA Y/N true
Year Built 1971
Annual Tax Amount $4,084
Tax Year 2017
Lot Size 0.270 Acres
Acres 0.27
Property Description
Newly Offered/YEAR ROUND-2 Bedroom "Wood's Pond" WATERFRONT(100' of Pond Waterfront)/Double Lot-.27 Lot Total/Private Deck/Shed/Carport/Circular Drive/FIRST Floor Bedroom/Open Living Room(Fireplace-Wood Burning)& Dining Area/"Eat in" Kitchen w/Electric Stove & Refrigerator/F.H.W. by Oil(Three Zones-Zone Each Level(Basement, First Floor & Second Floor)/Updated Furnace/Roof-2014'/100 Amp Electric w/Generator Hook-Up/Two Rooms UP-BOTH w/Individual Balconies/Pull Down Attic/FULL Basement-Partially Finished w/Family Room, Laundry Room, Exterior "Walk-Out" Access & Wood Stove/Conveniently Located to Highways(495, 44 & 24)& Middleboro Commuter Rail(5.6 Miles)...
Location
State MA
County Plymouth
Zoning RR
Direction Chestnut Street to Atwood Avuenue to Lakeview Terrace
Rooms
Family Room Flooring - Wall to Wall Carpet, Exterior Access, Slider
Basement Full, Partially Finished, Walk-Out Access, Interior Entry, Concrete
Primary Bedroom Level First
Dining Room Flooring - Wall to Wall Carpet
Kitchen Dining Area
Interior
Interior Features Closet, Attic Access, Slider, Den
Heating Baseboard, Oil
Cooling None
Flooring Vinyl, Carpet, Flooring - Wall to Wall Carpet
Fireplaces Number 1
Fireplaces Type Living Room
Appliance Range, Refrigerator, Oil Water Heater, Tank Water Heater, Utility Connections for Electric Oven
Laundry Electric Dryer Hookup, Washer Hookup, In Basement
Exterior
Exterior Feature Balcony - Exterior, Balcony, Storage
Community Features Public Transportation, Highway Access, Public School, T-Station
Utilities Available for Electric Oven, Washer Hookup
Waterfront Description Waterfront, Beach Front, Pond, Access, Direct Access, Public, Beach Access, Lake/Pond, Direct Access, 0 to 1/10 Mile To Beach, Beach Ownership(Private,Association)
View Y/N Yes
View Scenic View(s)
Roof Type Shingle
Total Parking Spaces 6
Garage No
Building
Lot Description Additional Land Avail., Steep Slope
Foundation Concrete Perimeter
Sewer Inspection Required for Sale, Private Sewer
Water Private
Architectural Style Contemporary
Schools
Elementary Schools Goode
Middle Schools Nichols
High Schools M.H.S.
Others
Senior Community false
Read Less Info
Want to know what your home might be worth? Contact us for a FREE valuation!

Our team is ready to help you sell your home for the highest possible price ASAP
Bought with Sheryl Orcutt-Ryan • Keller Williams Realty - Foxboro/North Attleboro
GET MORE INFORMATION
Real Estate Agent | Lic# 9532671







