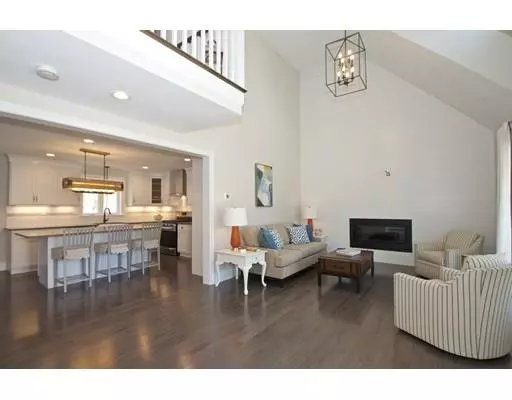$590,000
$609,900
3.3%For more information regarding the value of a property, please contact us for a free consultation.
3 Beds
2.5 Baths
2,302 SqFt
SOLD DATE : 02/14/2019
Key Details
Sold Price $590,000
Property Type Single Family Home
Sub Type Single Family Residence
Listing Status Sold
Purchase Type For Sale
Square Footage 2,302 sqft
Price per Sqft $256
Subdivision Copperwood Circle Estates
MLS Listing ID 72274930
Sold Date 02/14/19
Style Colonial, Cape, Contemporary
Bedrooms 3
Full Baths 2
Half Baths 1
HOA Fees $25/mo
HOA Y/N true
Year Built 2017
Tax Year 2018
Lot Size 0.380 Acres
Acres 0.38
Property Description
Introducing you to COPPERWOOD CIRCLE ESTATES, Pembroke's Newest Development offering 34 New Construction Homes with Premier South Shore Builder, Stonebridge Homes. With several design options to choose from, we are offering the perfect layouts for all living dynamics - open floorplan, spacious rooms, upper level bedrooms or a first-floor Master Suite to choose from. Be the first to choose "the pick of the litter" from these 34 new homes! Welcome Home. Welcome To Pembroke. WELCOME TO COPPERWOOD CIRCLE!
Location
State MA
County Plymouth
Zoning RES
Direction New development GPS 42 Birch Street Pembroke, MA and look for Copperwood Circle Entry sign.
Rooms
Basement Full, Walk-Out Access, Interior Entry, Concrete
Primary Bedroom Level Main
Dining Room Flooring - Wood, Deck - Exterior, Exterior Access, Open Floorplan
Kitchen Flooring - Wood, Pantry, Countertops - Stone/Granite/Solid, Kitchen Island, Open Floorplan, Recessed Lighting, Stainless Steel Appliances
Interior
Interior Features Closet/Cabinets - Custom Built, Open Floorplan, Loft
Heating Forced Air, Natural Gas
Cooling Central Air
Flooring Wood, Tile, Carpet, Flooring - Wood
Fireplaces Number 1
Fireplaces Type Living Room
Appliance Range, Dishwasher, Microwave, Range Hood, Electric Water Heater, Tank Water Heater, Utility Connections for Gas Range, Utility Connections for Gas Oven, Utility Connections for Electric Dryer
Laundry First Floor, Washer Hookup
Exterior
Exterior Feature Rain Gutters
Garage Spaces 2.0
Community Features Highway Access, Public School
Utilities Available for Gas Range, for Gas Oven, for Electric Dryer, Washer Hookup
Waterfront false
Roof Type Shingle
Total Parking Spaces 4
Garage Yes
Building
Lot Description Cul-De-Sac
Foundation Concrete Perimeter
Sewer Private Sewer
Water Public
Schools
Elementary Schools Hobomock
Middle Schools P.C.M.S
High Schools Pembroke High
Read Less Info
Want to know what your home might be worth? Contact us for a FREE valuation!

Our team is ready to help you sell your home for the highest possible price ASAP
Bought with The McNamara Horton Group • Boston Connect Real Estate
GET MORE INFORMATION

Real Estate Agent | Lic# 9532671







