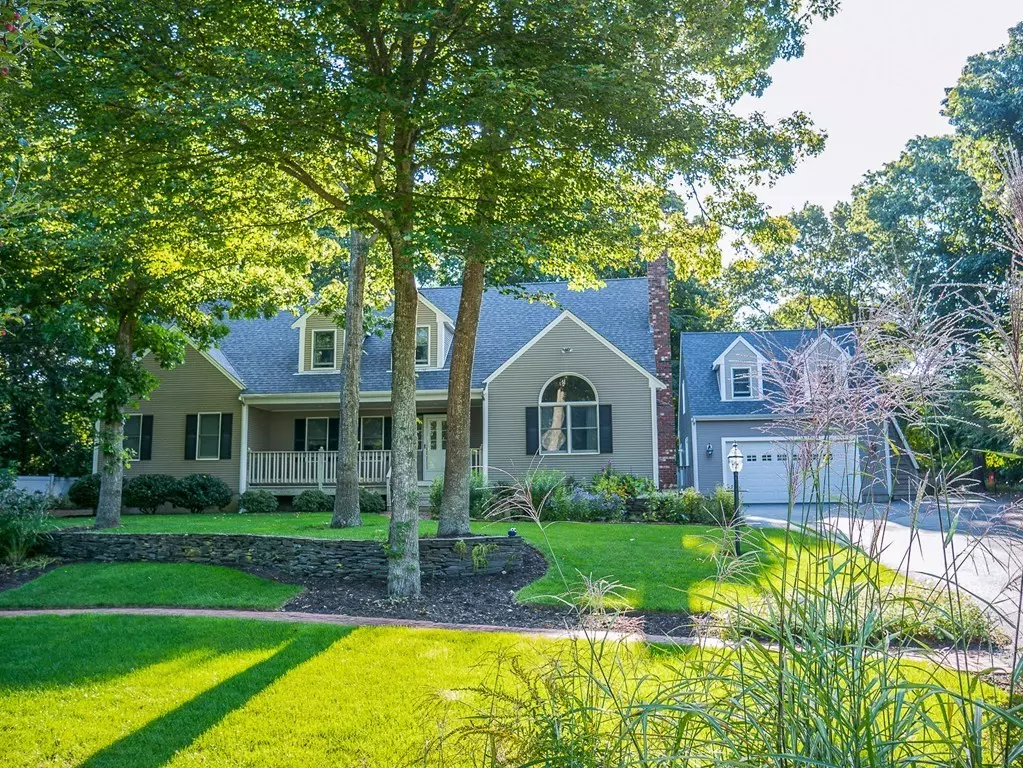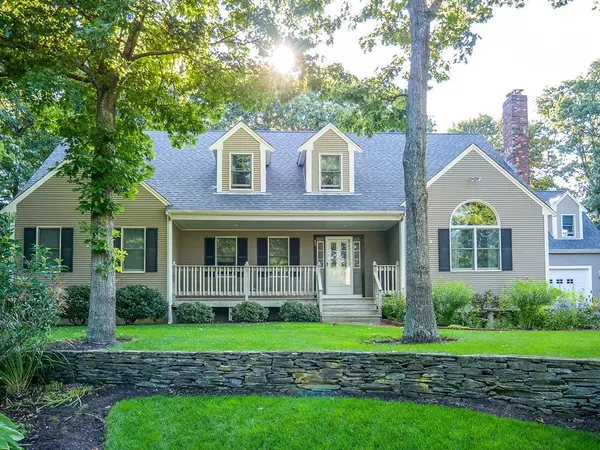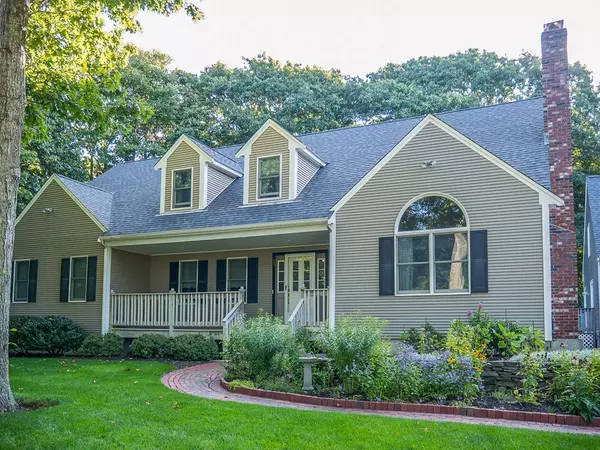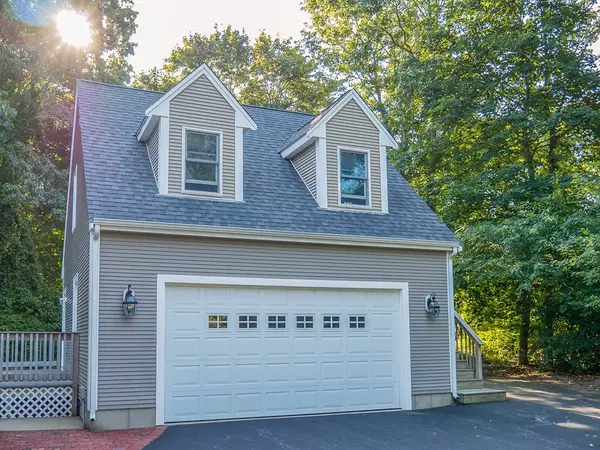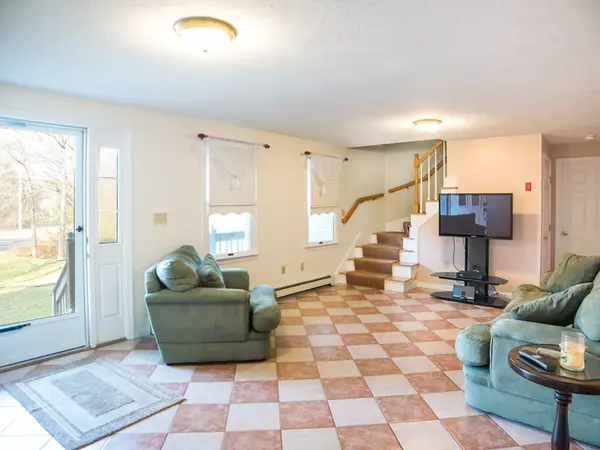$510,000
$524,900
2.8%For more information regarding the value of a property, please contact us for a free consultation.
4 Beds
4 Baths
3,330 SqFt
SOLD DATE : 07/18/2018
Key Details
Sold Price $510,000
Property Type Single Family Home
Sub Type Single Family Residence
Listing Status Sold
Purchase Type For Sale
Square Footage 3,330 sqft
Price per Sqft $153
MLS Listing ID 72272860
Sold Date 07/18/18
Style Cape
Bedrooms 4
Full Baths 4
Year Built 1997
Annual Tax Amount $7,292
Tax Year 2018
Lot Size 0.620 Acres
Acres 0.62
Property Description
Custom built expanded Cape with Farmer's porch is conveniently located mins away from White Horse Beach, Pinehills amenities, Plymouth waterfront / downtown, area golf & shopping. This home has a very versatile floorplan. Features include ~ First floor master suite w/ private bath & walk in closet, hardwood flooring. Newer light & bright Chef's kitchen has a grand island with quartz counters, newer stainless steel appliances & slider to private rear deck. The adjacent family or dining room has cathedral ceilings, fireplace & hardwoods. The guest bedroom off of the open living room is being currently used as an office. The 2nd full bath w/ laundry room completes the first fl. The 2nd level includes 2 spacious bedrooms, full bath & large media room. The detached 2 car heated garage has storage space and a completely finished 2nd floor with full bath w/ tile shower perfect for guests, home office, gym or game room. Newer roof, C/A. Beautifully manicured lawn and perennial gardens
Location
State MA
County Plymouth
Zoning R25
Direction Rte 3A State Rd. to Turnberry Drive take right to 29 (no sign on property)
Rooms
Family Room Cathedral Ceiling(s), Flooring - Hardwood
Basement Partially Finished
Primary Bedroom Level First
Kitchen Flooring - Hardwood, Countertops - Stone/Granite/Solid, Kitchen Island, Deck - Exterior, Open Floorplan, Recessed Lighting, Stainless Steel Appliances
Interior
Interior Features Bathroom - Full, Bathroom - Tiled With Shower Stall, Ceiling - Cathedral, Ceiling Fan(s), Media Room, Bonus Room, Central Vacuum
Heating Forced Air, Baseboard, Oil, Propane
Cooling Central Air
Flooring Tile, Carpet, Hardwood, Flooring - Hardwood, Flooring - Stone/Ceramic Tile, Flooring - Wall to Wall Carpet
Fireplaces Number 1
Fireplaces Type Family Room
Appliance Oven, Dishwasher, Countertop Range, Utility Connections for Gas Range
Laundry First Floor
Exterior
Exterior Feature Rain Gutters, Professional Landscaping, Decorative Lighting
Garage Spaces 2.0
Fence Fenced
Community Features Public Transportation, Shopping, Park, Walk/Jog Trails, Stable(s), Golf, Medical Facility, Conservation Area, Highway Access, Public School, Other
Utilities Available for Gas Range
Waterfront Description Beach Front, Ocean, 1/2 to 1 Mile To Beach, Beach Ownership(Public)
Roof Type Shingle
Total Parking Spaces 10
Garage Yes
Building
Lot Description Wooded, Gentle Sloping
Foundation Concrete Perimeter
Sewer Private Sewer
Water Public
Architectural Style Cape
Others
Senior Community false
Read Less Info
Want to know what your home might be worth? Contact us for a FREE valuation!

Our team is ready to help you sell your home for the highest possible price ASAP
Bought with Kristen Cardoso • Century 21 North East
GET MORE INFORMATION
Real Estate Agent | Lic# 9532671


