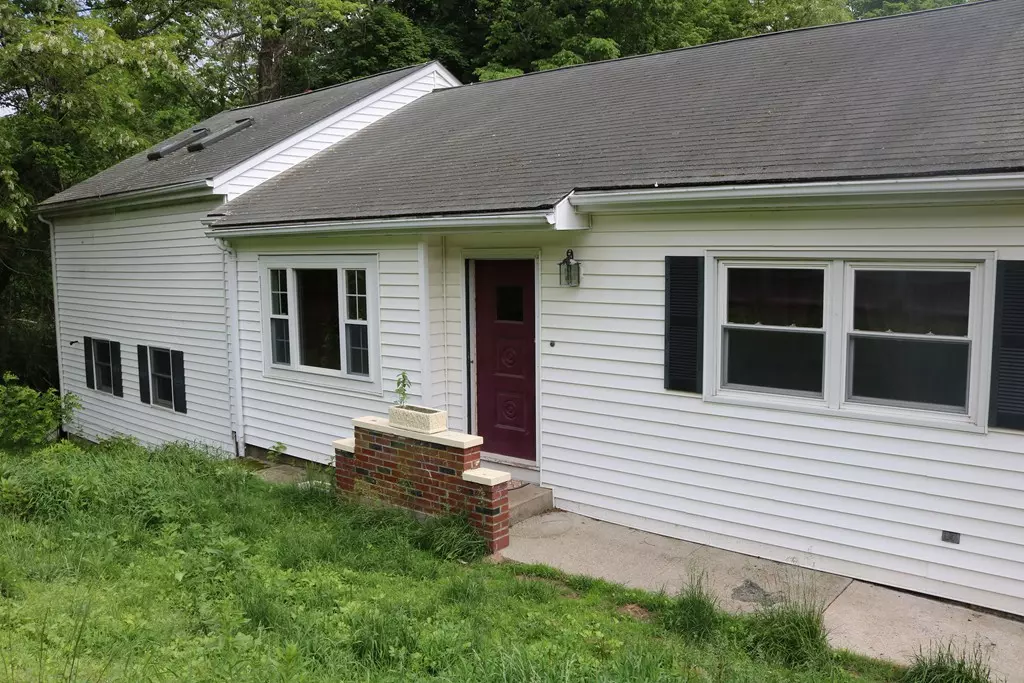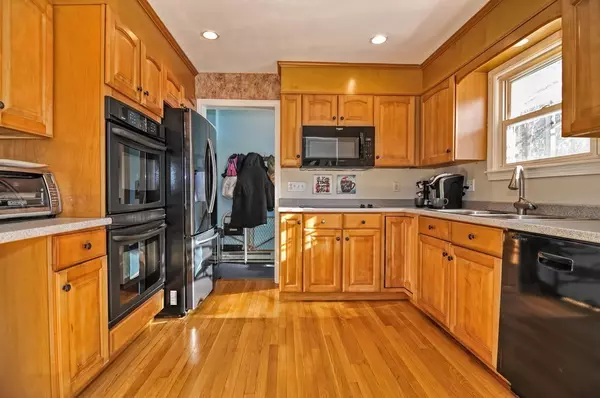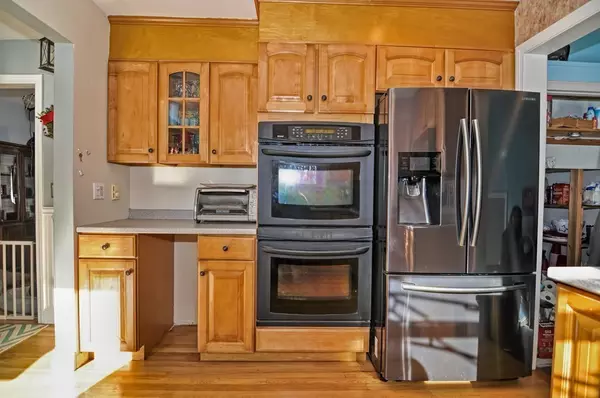$350,000
$345,000
1.4%For more information regarding the value of a property, please contact us for a free consultation.
3 Beds
2 Baths
2,305 SqFt
SOLD DATE : 08/16/2018
Key Details
Sold Price $350,000
Property Type Single Family Home
Sub Type Single Family Residence
Listing Status Sold
Purchase Type For Sale
Square Footage 2,305 sqft
Price per Sqft $151
MLS Listing ID 72268237
Sold Date 08/16/18
Style Ranch
Bedrooms 3
Full Baths 2
HOA Y/N false
Year Built 1962
Annual Tax Amount $3,775
Tax Year 2017
Lot Size 0.690 Acres
Acres 0.69
Property Description
Tucked close to all amenities and highways this spacious ranch style home awaits it's new owners. Upon entering through the mud room you'll discover a unique floor plan with ample room for all your needs. Updated kitchen with abundant cabinets opens to a sun-drenched dining area. Just off the kitchen dining area, relax in the family room with gleaming hardwood fl. Two bedrooms and a first floor bathroom complete the first floor. The great room is heated by a wood stove and provides a large open space to gather. Above the Great Room a spacious Master Bedroom suite awaits, complete with hardwood flooring, master bathroom and walk in closet. Seller has refinished hardwood floors,updated lighting fixtures and professionally painted interior. Two new mini-split heat pumps for efficient heating and cooling! with summer heat around the corner. Step outside to a backyard surrounded by woods and a firepit ready for your enjoyment. Invisible fence for pets included in sale.
Location
State MA
County Norfolk
Zoning R-87
Direction Route 495 to Route 1A North, left on West Street
Rooms
Family Room Closet, Flooring - Hardwood, Attic Access, Exterior Access
Basement Interior Entry, Radon Remediation System, Concrete
Primary Bedroom Level Second
Dining Room Ceiling Fan(s), Flooring - Hardwood, Exterior Access, Slider
Kitchen Flooring - Hardwood
Interior
Interior Features Slider, Great Room, Game Room, Mud Room
Heating Electric, Wood, Air Source Heat Pumps (ASHP)
Cooling Heat Pump, Air Source Heat Pumps (ASHP)
Flooring Wood, Tile, Carpet, Hardwood, Flooring - Wall to Wall Carpet
Fireplaces Type Wood / Coal / Pellet Stove
Appliance Range, Dishwasher, Refrigerator, ENERGY STAR Qualified Refrigerator, ENERGY STAR Qualified Dryer, ENERGY STAR Qualified Washer, Electric Water Heater, Utility Connections for Electric Range, Utility Connections for Electric Oven, Utility Connections for Electric Dryer
Laundry In Basement, Washer Hookup
Exterior
Exterior Feature Storage
Fence Fenced, Invisible
Community Features Shopping, Tennis Court(s), Walk/Jog Trails, Golf, Medical Facility, Conservation Area, Highway Access, House of Worship, Public School
Utilities Available for Electric Range, for Electric Oven, for Electric Dryer, Washer Hookup
Waterfront Description Beach Front, Lake/Pond, Beach Ownership(Public)
Total Parking Spaces 4
Garage No
Building
Lot Description Wooded, Gentle Sloping
Foundation Block
Sewer Private Sewer
Water Public
Schools
Elementary Schools Delaney/Roderic
Middle Schools Kpms
High Schools Kphs
Others
Senior Community false
Acceptable Financing Contract
Listing Terms Contract
Read Less Info
Want to know what your home might be worth? Contact us for a FREE valuation!

Our team is ready to help you sell your home for the highest possible price ASAP
Bought with Matthew Cummings • Buyers Brokers Only, LLC
GET MORE INFORMATION

Real Estate Agent | Lic# 9532671







