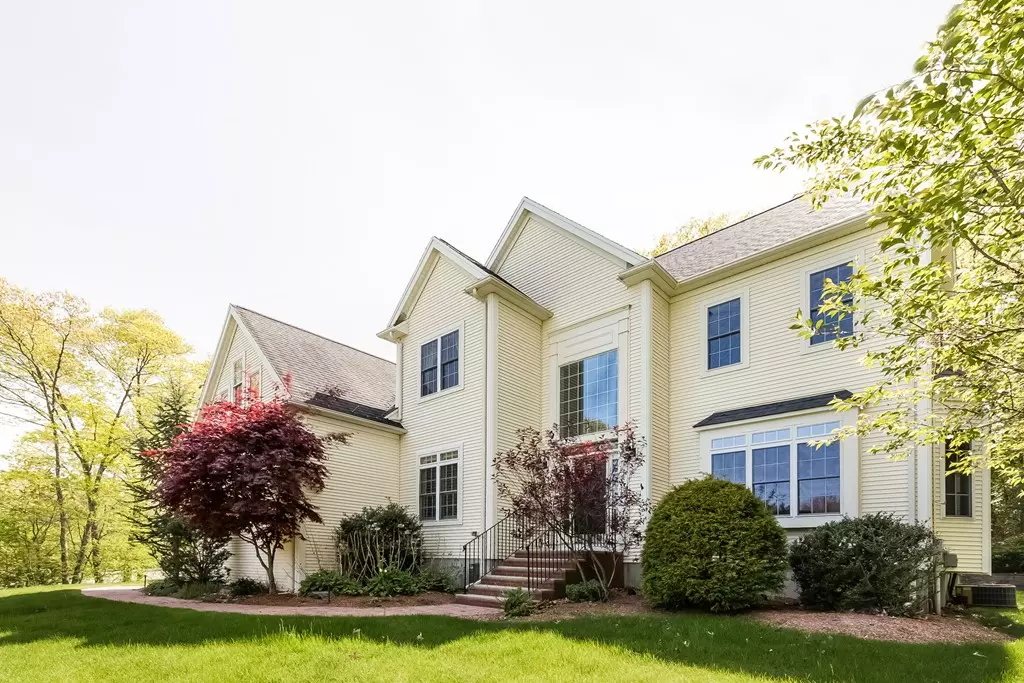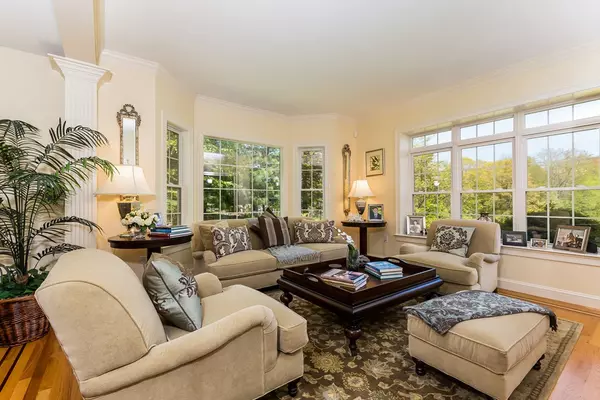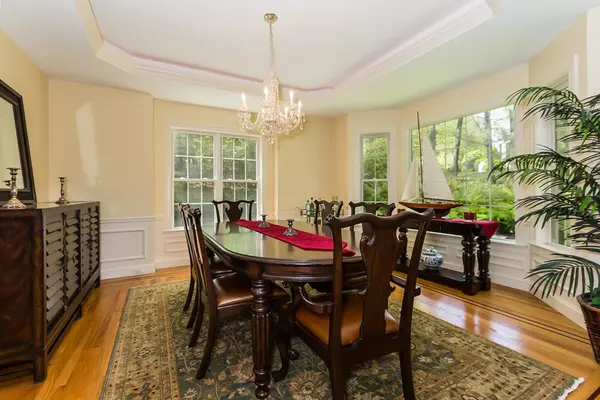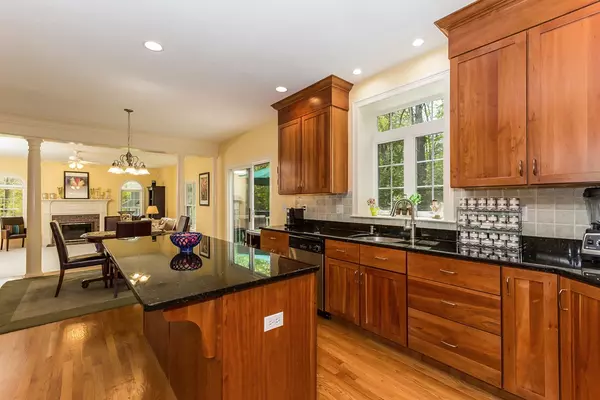$658,000
$679,000
3.1%For more information regarding the value of a property, please contact us for a free consultation.
4 Beds
2.5 Baths
3,630 SqFt
SOLD DATE : 06/26/2018
Key Details
Sold Price $658,000
Property Type Single Family Home
Sub Type Single Family Residence
Listing Status Sold
Purchase Type For Sale
Square Footage 3,630 sqft
Price per Sqft $181
Subdivision Cedar Farms
MLS Listing ID 72213190
Sold Date 06/26/18
Style Colonial
Bedrooms 4
Full Baths 2
Half Baths 1
HOA Y/N false
Year Built 2001
Annual Tax Amount $10,804
Tax Year 2017
Lot Size 1.090 Acres
Acres 1.09
Property Description
Private colonial house w/gleaming hardwood floors, lots of upgrades & natural light in Medway's Cedar Farm neighborhood. Home entrance has 2-story foyer w/curved staircase & wainscoting. Formal living & dining room has crown molding & large windows, flooding both rooms, w/plenty of natural light & offering a spectacular view. Elegant formal dining room has tray ceiling & wainscoting. Kitchen w/cherry cabinets, tile backsplash, granite countertops, stainless steel appliances, center island & casual dining area is open to family room w/a fireplace. 1st floor study has a built-in bookcase. 2nd floor has a stunning master suite w/cathedral ceiling, tray lighting, large sitting area, his & hers built-in closets, & a master bath w/Jacuzzi. In addition, 3 spacious bedrooms, a full bath & a laundry room complete the 2nd floor. Convenient location: less than 5 min to I-495, 8 min to Whole Foods, 10-20 min to 3 Commuter Rail stations in Franklin and Norfolk, etc.
Location
State MA
County Norfolk
Zoning AR-I
Direction Route 109 to Fisher to Cedar Farms
Rooms
Family Room Ceiling Fan(s), Flooring - Wall to Wall Carpet
Basement Full, Interior Entry, Bulkhead, Unfinished
Primary Bedroom Level Second
Dining Room Flooring - Hardwood, Wainscoting
Kitchen Flooring - Hardwood, Countertops - Stone/Granite/Solid, Kitchen Island, Cabinets - Upgraded, Deck - Exterior, Open Floorplan, Recessed Lighting, Stainless Steel Appliances
Interior
Interior Features Closet/Cabinets - Custom Built, Recessed Lighting, Home Office, Sitting Room
Heating Central, Forced Air, Oil, Hydro Air
Cooling Central Air
Flooring Tile, Carpet, Hardwood, Flooring - Hardwood, Flooring - Wall to Wall Carpet
Fireplaces Number 1
Fireplaces Type Family Room
Appliance Oven, Dishwasher, Microwave, Countertop Range, Refrigerator, Water Softener, Electric Water Heater, Tank Water Heater, Utility Connections for Electric Range, Utility Connections for Electric Oven, Utility Connections for Electric Dryer
Laundry Second Floor, Washer Hookup
Exterior
Exterior Feature Rain Gutters, Professional Landscaping, Sprinkler System
Garage Spaces 2.0
Community Features Shopping, Tennis Court(s), Park, Walk/Jog Trails, Stable(s), Highway Access
Utilities Available for Electric Range, for Electric Oven, for Electric Dryer, Washer Hookup
Roof Type Shingle
Total Parking Spaces 4
Garage Yes
Building
Lot Description Wooded
Foundation Concrete Perimeter
Sewer Private Sewer
Water Private
Schools
Elementary Schools Mcgovern/Burke
Middle Schools Medway
High Schools Medway
Others
Senior Community false
Read Less Info
Want to know what your home might be worth? Contact us for a FREE valuation!

Our team is ready to help you sell your home for the highest possible price ASAP
Bought with Linda Dumouchel • Realty Executives Boston West
GET MORE INFORMATION

Real Estate Agent | Lic# 9532671







