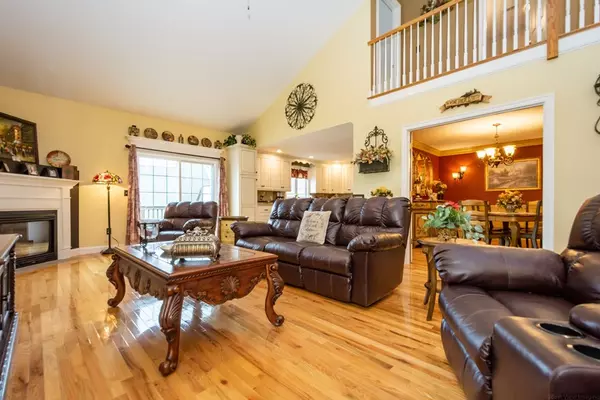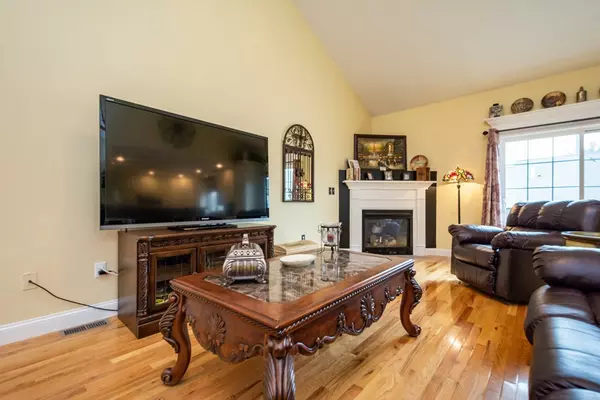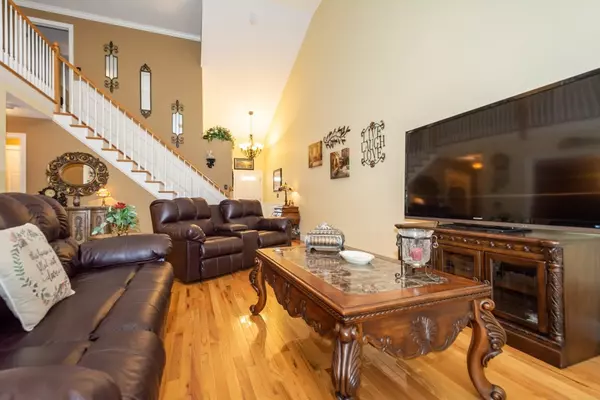$318,000
$335,000
5.1%For more information regarding the value of a property, please contact us for a free consultation.
2 Beds
2.5 Baths
1,794 SqFt
SOLD DATE : 11/05/2019
Key Details
Sold Price $318,000
Property Type Condo
Sub Type Condominium
Listing Status Sold
Purchase Type For Sale
Square Footage 1,794 sqft
Price per Sqft $177
MLS Listing ID 72557342
Sold Date 11/05/19
Bedrooms 2
Full Baths 2
Half Baths 1
HOA Fees $288/mo
HOA Y/N true
Year Built 2004
Annual Tax Amount $4,658
Tax Year 2019
Property Description
Absolutely Gorgeous! You will fall in love w/ pristine townhouse the moment you walk through the front door. Located in Brierly Pond, one of Worcester County's most sought after 55+ communities, this well appointed home has so many great features to offer its new owner(s). The centerpiece of this home is the over-sized, open concept LR w/ soaring cathedral ceiling, gleaming hdwd flrs, gas fireplace & slider to deck. This space flows seamlessly into upgraded Kitchen w/ antique white cabinets, SS appliances, eat-in area & custom tile back splash. The elegant formal DR has picture frame/crown molding & french doors that transition into the LR. 2nd flr has to spacious BR's including a master suite w/ large walk-in closing & full bath w/ new custom double vanity w/ granite top. The BR's are connected by a balcony overlooking the 1st flr. *Central Vac. *Walkout Basement. *Gas Heat & Central A/C. *Conveniently located near MA Pike, Shopping & Restaurants!
Location
State MA
County Worcester
Zoning Suburban 1
Direction W Main to Beach to Horne Way
Rooms
Primary Bedroom Level Second
Dining Room Flooring - Hardwood, French Doors, Wainscoting, Crown Molding
Kitchen Flooring - Stone/Ceramic Tile, Dining Area, Countertops - Stone/Granite/Solid, Open Floorplan, Recessed Lighting, Stainless Steel Appliances, Crown Molding
Interior
Interior Features Central Vacuum
Heating Forced Air, Natural Gas
Cooling Central Air
Flooring Tile, Carpet, Hardwood
Fireplaces Number 1
Fireplaces Type Living Room
Appliance Range, Dishwasher, Microwave, Refrigerator, Gas Water Heater
Laundry First Floor, In Unit
Exterior
Exterior Feature Rain Gutters
Garage Spaces 2.0
Community Features Adult Community
Roof Type Shingle
Total Parking Spaces 2
Garage Yes
Building
Story 2
Sewer Public Sewer
Water Public
Read Less Info
Want to know what your home might be worth? Contact us for a FREE valuation!

Our team is ready to help you sell your home for the highest possible price ASAP
Bought with Colleen Griffin • RE/MAX Vision
GET MORE INFORMATION

Real Estate Agent | Lic# 9532671







