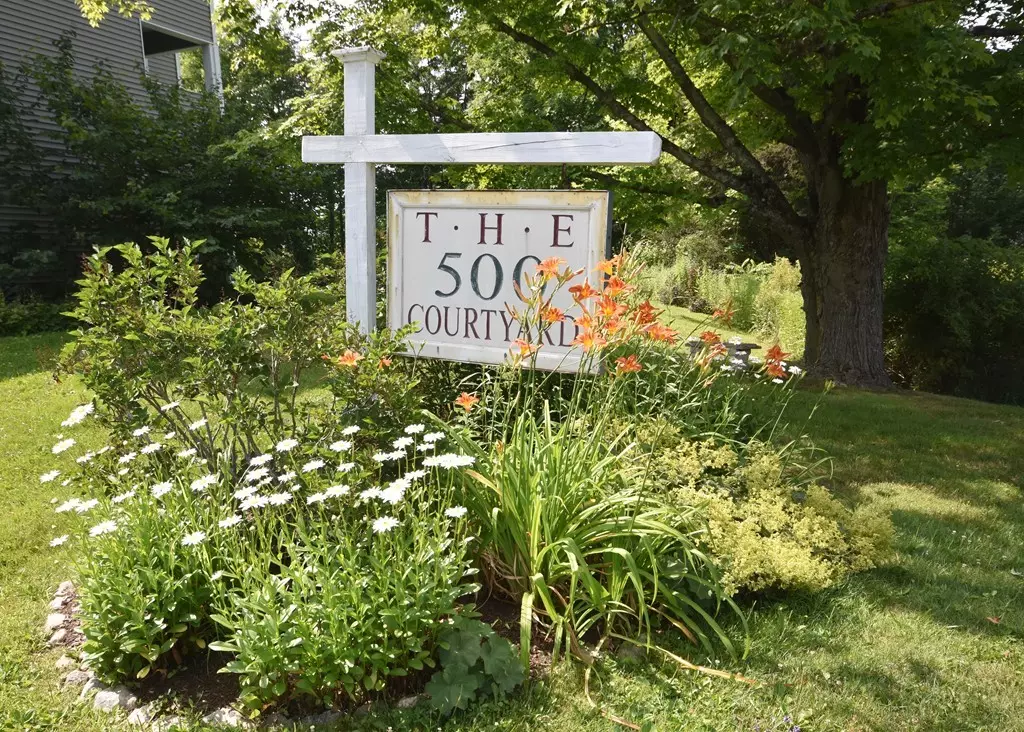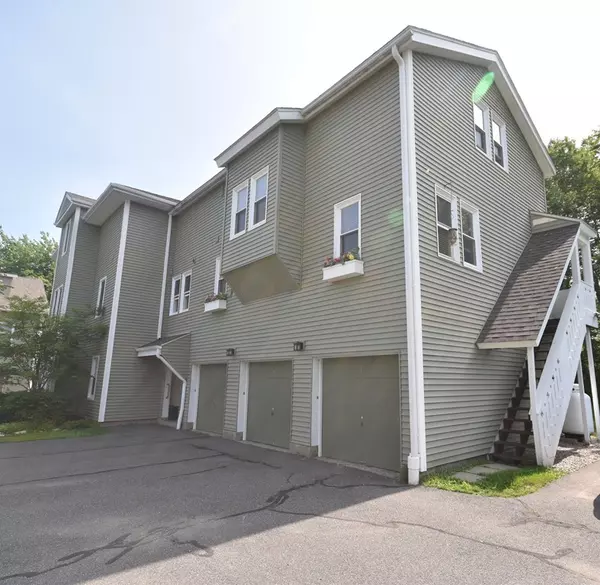$257,000
$229,000
12.2%For more information regarding the value of a property, please contact us for a free consultation.
2 Beds
1.5 Baths
967 SqFt
SOLD DATE : 09/19/2019
Key Details
Sold Price $257,000
Property Type Condo
Sub Type Condominium
Listing Status Sold
Purchase Type For Sale
Square Footage 967 sqft
Price per Sqft $265
MLS Listing ID 72532487
Sold Date 09/19/19
Bedrooms 2
Full Baths 1
Half Baths 1
HOA Fees $250/mo
HOA Y/N true
Year Built 1986
Annual Tax Amount $3,863
Tax Year 2019
Property Description
Rare Courtyard Condo...Won't last long. Sun-Filled, tastefully updated and freshly painted. This unit is Absolutely Move In Ready!! This quiet End Unit is located at the back of the complex and has no shared walls. Downstairs LR/DR have beautiful maple floors and high ceilings. Kitchen is completely upgraded, has Marmoleum flooring and stainless appliances. Sit and enjoy morning coffee or a good book in the bonus screened porch overlooking conservation area. Both bathrooms have been nicely updated as well. Upstairs offers a master bedroom with large walk-in closet. *Behind that wall you'll have plenty of storage space, don't miss seeing that!! A 2nd Bedroom can double as a study or office space. Seller has updated the heating & cooling systems which are only a few years old. Courtyard is well maintained with many recent upgrades including new vinyl siding, roof, driveway & they are currently upgrading the stairwells. Need a Garage?...We have that ! On the PVTA bus line Too!
Location
State MA
County Hampshire
Zoning res
Direction 116 South, Courtyard Condos on left just past intersection w/ Pomeroy, across from Mission Cantina
Rooms
Primary Bedroom Level Second
Dining Room Ceiling Fan(s), Flooring - Hardwood, Open Floorplan
Kitchen Countertops - Upgraded, Cabinets - Upgraded, Remodeled
Interior
Interior Features Internet Available - Broadband
Heating Forced Air, Propane
Cooling Central Air
Flooring Carpet, Hardwood
Appliance Range, Dishwasher, Refrigerator, Washer, Dryer, Electric Water Heater, Tank Water Heater, Utility Connections for Electric Range, Utility Connections for Electric Dryer
Laundry Electric Dryer Hookup, Washer Hookup, Second Floor, In Unit
Exterior
Garage Spaces 1.0
Community Features Public Transportation, Conservation Area, Public School, University
Utilities Available for Electric Range, for Electric Dryer, Washer Hookup
Roof Type Shingle
Total Parking Spaces 1
Garage Yes
Building
Story 2
Sewer Public Sewer
Water Public
Schools
Elementary Schools Crocker Farm
Middle Schools Arms
High Schools Arhs
Others
Senior Community false
Read Less Info
Want to know what your home might be worth? Contact us for a FREE valuation!

Our team is ready to help you sell your home for the highest possible price ASAP
Bought with The Hamel Team • Jones Group REALTORS®
GET MORE INFORMATION
Real Estate Agent | Lic# 9532671







