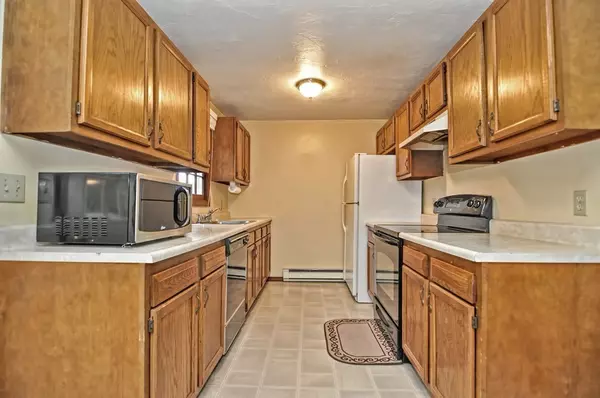$205,000
$210,000
2.4%For more information regarding the value of a property, please contact us for a free consultation.
2 Beds
2 Baths
1,320 SqFt
SOLD DATE : 09/04/2019
Key Details
Sold Price $205,000
Property Type Condo
Sub Type Condominium
Listing Status Sold
Purchase Type For Sale
Square Footage 1,320 sqft
Price per Sqft $155
MLS Listing ID 72526994
Sold Date 09/04/19
Bedrooms 2
Full Baths 2
HOA Fees $250/mo
HOA Y/N true
Year Built 1985
Annual Tax Amount $2,667
Tax Year 2019
Property Description
Welcome to Paul Revere Village! This well maintained condo is turn key and move in ready....As you enter your new home, you'll walk into your bright living room with practically new wall to wall carpet, and a pellet stove for those cold winters. The dining room flows into the kitchen, and the back deck is perfect for morning coffee. The first floor also has a 3/4 bathroom with a standing shower!! Upstairs you will find two good size bedrooms with plenty of closet space!! Both rooms have well maintained carpet and neutral paint. The full size bathroom has amazing storage and well maintained. The basement finishes this great property with a finished room, you could convert into an office, den, exercise room, or children play area. With more storage under the stairs and large one car garage - This property is a blank canvas and has been a great home for many year, and now waiting for it's new family. **OPEN HOUSE SUNDAY, JULY 14TH // 2:00-3:30**
Location
State MA
County Worcester
Zoning RESIDE
Direction Please use GPS
Rooms
Primary Bedroom Level Second
Dining Room Closet, Flooring - Wall to Wall Carpet, Deck - Exterior, Exterior Access
Kitchen Flooring - Vinyl
Interior
Interior Features Closet, Wainscoting, Bonus Room, Internet Available - DSL
Heating Electric Baseboard, Electric, Pellet Stove
Cooling Window Unit(s)
Flooring Vinyl, Carpet, Flooring - Wall to Wall Carpet
Appliance Range, Dishwasher, Refrigerator, Washer, Dryer, Electric Water Heater, Utility Connections for Electric Range, Utility Connections for Electric Dryer
Laundry Electric Dryer Hookup, Washer Hookup, In Basement, In Unit
Exterior
Garage Spaces 1.0
Community Features Public Transportation, Shopping, Park, Medical Facility, Laundromat, Highway Access, House of Worship, Private School, Public School
Utilities Available for Electric Range, for Electric Dryer, Washer Hookup
Roof Type Shingle
Total Parking Spaces 1
Garage Yes
Building
Story 3
Sewer Public Sewer
Water Public
Others
Pets Allowed Yes
Senior Community false
Acceptable Financing FHA
Listing Terms FHA
Read Less Info
Want to know what your home might be worth? Contact us for a FREE valuation!

Our team is ready to help you sell your home for the highest possible price ASAP
Bought with Donna Duca • LAER Realty Partners
GET MORE INFORMATION

Real Estate Agent | Lic# 9532671







