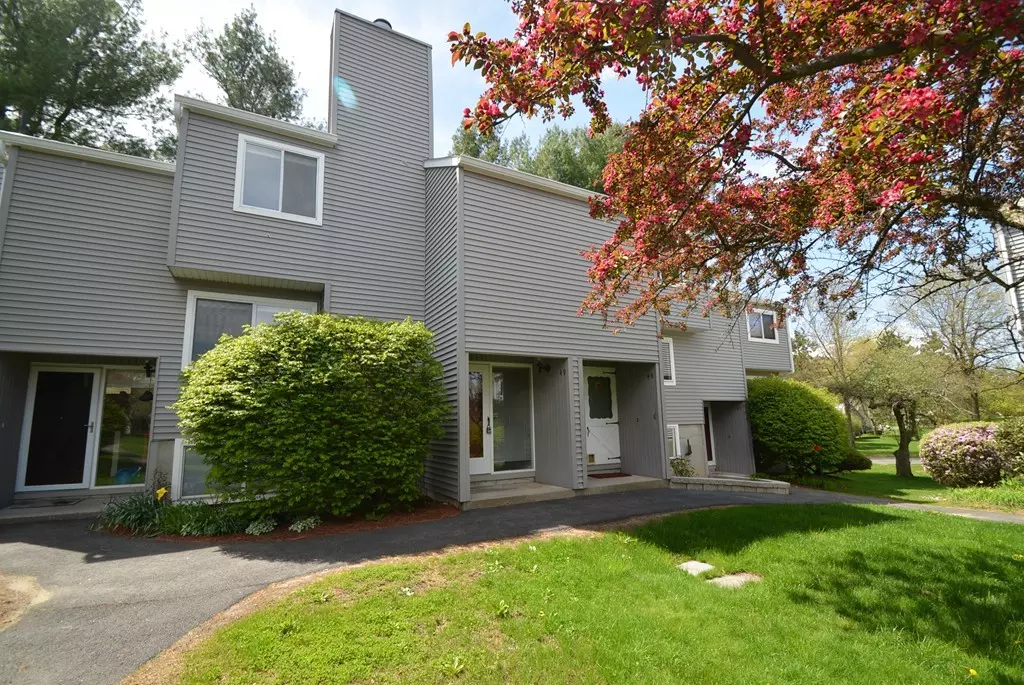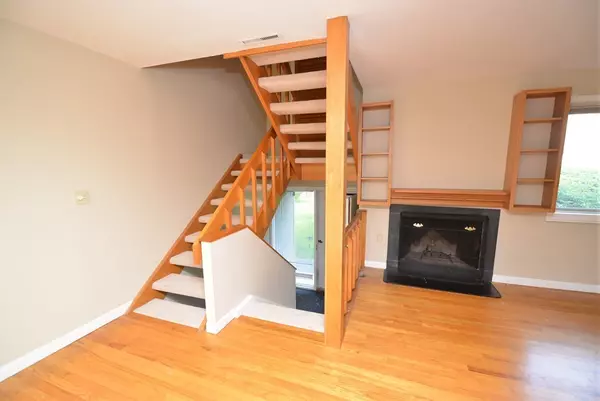$215,900
$219,900
1.8%For more information regarding the value of a property, please contact us for a free consultation.
2 Beds
1.5 Baths
1,204 SqFt
SOLD DATE : 07/19/2019
Key Details
Sold Price $215,900
Property Type Condo
Sub Type Condominium
Listing Status Sold
Purchase Type For Sale
Square Footage 1,204 sqft
Price per Sqft $179
MLS Listing ID 72502325
Sold Date 07/19/19
Bedrooms 2
Full Baths 1
Half Baths 1
HOA Fees $301/mo
HOA Y/N true
Year Built 1974
Annual Tax Amount $4,495
Tax Year 2019
Property Description
Enjoy the good life in this lovely Hampshire Village condominium. Freshly painted interior, new flooring in kitchen & 1/2 bath, and new carpeting on stairs and basement bonus room make this condo a turn key move. The wood burning fireplace has a lovely surround for displaying art. Living and dining room are open and a slider to deck makes summer entertaining fun. Spacious eat-in kitchen has good light and ample cabinets. Upstairs there are two generous bedroom and a full bath that was renovated. Lowest level is a walkout and a sliding door gives access to the outdoors. Economical gas heat and central AC. Complex has pool and tennis courts for your summer pleasure. Around the corner from ATKINS Market, Eric Carle Museum, Hampshire College, and bus stop are all a plus.
Location
State MA
County Hampshire
Zoning condo
Direction ROUTE 116 TO COUNTRY CORNERS TO RAMBLING TO COMPLEX OR BAY RD. TO RAMBLING TO COMPLEX
Rooms
Family Room Flooring - Wall to Wall Carpet
Primary Bedroom Level Second
Dining Room Flooring - Hardwood, Deck - Exterior, Exterior Access, Open Floorplan, Slider
Kitchen Flooring - Vinyl, Dining Area
Interior
Heating Central, Natural Gas
Cooling Central Air
Flooring Wood, Vinyl, Carpet
Fireplaces Number 1
Fireplaces Type Living Room
Appliance Range, Dishwasher, Refrigerator, Washer, Dryer, Gas Water Heater, Utility Connections for Electric Range, Utility Connections for Electric Dryer
Laundry In Basement, In Unit
Exterior
Exterior Feature Fruit Trees, Rain Gutters
Pool Association, In Ground
Community Features Public Transportation, Shopping, Pool, Tennis Court(s), Walk/Jog Trails, Stable(s), Golf, Conservation Area, Private School, Other
Utilities Available for Electric Range, for Electric Dryer
Roof Type Shingle
Total Parking Spaces 1
Garage No
Building
Story 3
Sewer Public Sewer
Water Public
Schools
Elementary Schools Crocker Farm
Middle Schools Amherst Middle
High Schools Arhs
Others
Pets Allowed Breed Restrictions
Senior Community false
Read Less Info
Want to know what your home might be worth? Contact us for a FREE valuation!

Our team is ready to help you sell your home for the highest possible price ASAP
Bought with Lisa Palumbo • Delap Real Estate LLC
GET MORE INFORMATION
Real Estate Agent | Lic# 9532671







