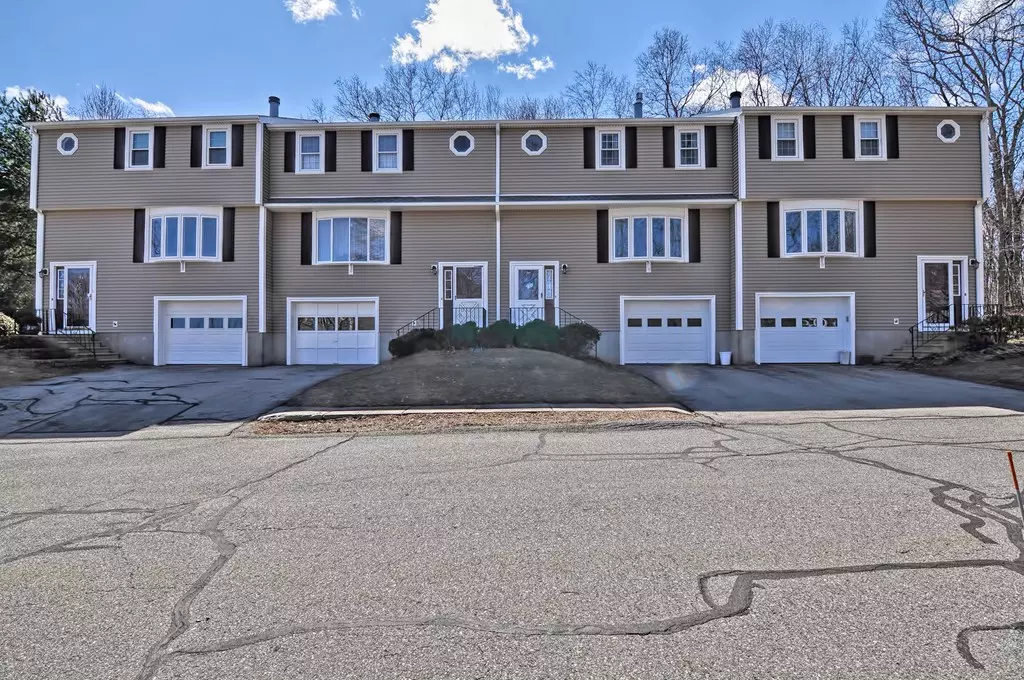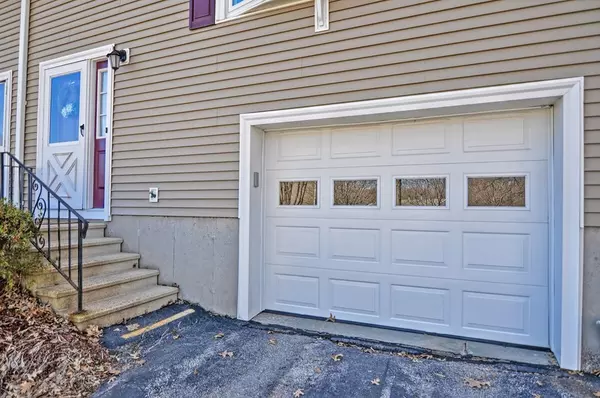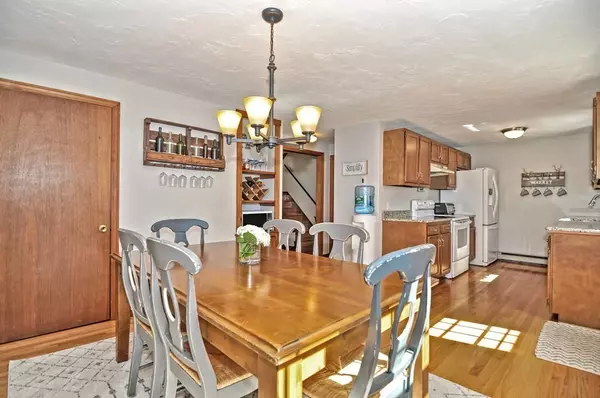$220,000
$200,000
10.0%For more information regarding the value of a property, please contact us for a free consultation.
2 Beds
1.5 Baths
1,320 SqFt
SOLD DATE : 05/30/2019
Key Details
Sold Price $220,000
Property Type Condo
Sub Type Condominium
Listing Status Sold
Purchase Type For Sale
Square Footage 1,320 sqft
Price per Sqft $166
MLS Listing ID 72475764
Sold Date 05/30/19
Bedrooms 2
Full Baths 1
Half Baths 1
HOA Fees $250/mo
HOA Y/N true
Year Built 1984
Annual Tax Amount $2,667
Tax Year 2019
Property Description
** MULTIPLE OFFER SITUATION, PLEASE PRESENT BEST & FINAL BY MONDAY @ 5:00PM ** Welcome to Paul Revere Village! This move in ready condo is perfect for first time home buyers... As you enter into your new home, you'll walk into your bright living room, with a propane fireplace & large picture window. Well maintained Hardwood Floors flow from the Living Room into the Dining Room, and Kitchen. The first floor is great for entertaining, and with the back deck off the dining room, it's perfect for grilling during the summer months. The kitchen has plenty of cabinets for storage and granite countertops. Upstairs you'll find two good size bedrooms, with good closet space & hardwoods. The full size bathroom has granite countertops, and a large closet. The basement finishes this great property with a finish room, you could convert into an exercise room, office, play room, man cave....Endless possibilities. Laundry is in basement along with one car garage.
Location
State MA
County Worcester
Zoning re
Direction Please use GPS
Rooms
Primary Bedroom Level Second
Dining Room Closet, Flooring - Hardwood, Window(s) - Picture, Balcony - Exterior
Kitchen Flooring - Hardwood, Countertops - Stone/Granite/Solid
Interior
Interior Features Bonus Room
Heating Electric Baseboard, Electric
Cooling Window Unit(s)
Flooring Wood, Tile, Carpet, Flooring - Wall to Wall Carpet
Fireplaces Number 1
Fireplaces Type Living Room
Appliance Range, Dishwasher, Refrigerator, Washer, Dryer, Electric Water Heater, Utility Connections for Electric Range, Utility Connections for Electric Dryer
Laundry In Basement, In Unit, Washer Hookup
Exterior
Garage Spaces 1.0
Community Features Public Transportation, Shopping, Park, Walk/Jog Trails, Golf, Medical Facility, Bike Path, Highway Access, House of Worship, Private School, Public School
Utilities Available for Electric Range, for Electric Dryer, Washer Hookup
Roof Type Shingle
Total Parking Spaces 1
Garage Yes
Building
Story 3
Sewer Public Sewer
Water Public
Others
Pets Allowed Breed Restrictions
Acceptable Financing FHA
Listing Terms FHA
Read Less Info
Want to know what your home might be worth? Contact us for a FREE valuation!

Our team is ready to help you sell your home for the highest possible price ASAP
Bought with MSRE Team • Custom Home Realty, Inc.
GET MORE INFORMATION

Real Estate Agent | Lic# 9532671







