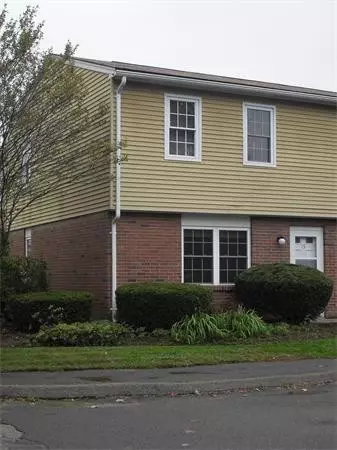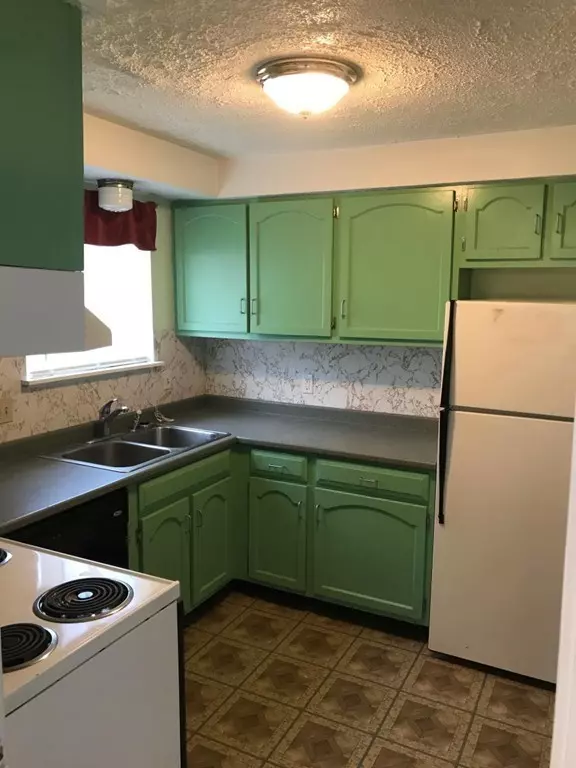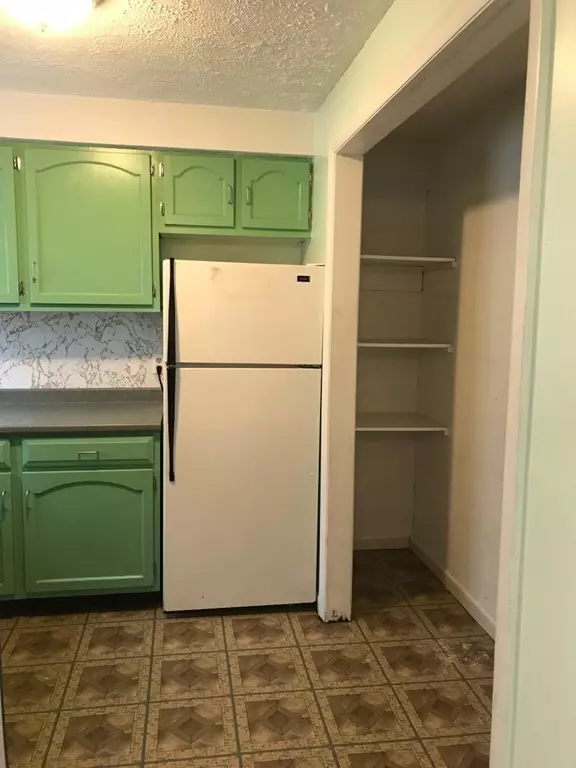$155,000
$159,000
2.5%For more information regarding the value of a property, please contact us for a free consultation.
2 Beds
1 Bath
1,040 SqFt
SOLD DATE : 08/30/2019
Key Details
Sold Price $155,000
Property Type Condo
Sub Type Condominium
Listing Status Sold
Purchase Type For Sale
Square Footage 1,040 sqft
Price per Sqft $149
MLS Listing ID 72459881
Sold Date 08/30/19
Bedrooms 2
Full Baths 1
HOA Fees $265/mo
HOA Y/N true
Year Built 1973
Annual Tax Amount $2,899
Tax Year 2019
Lot Size 5,137 Sqft
Acres 0.12
Property Description
Investors take note! This bright end-unit Townhouse in well maintained Jeffrey Amherst Manor is just steps to the PVTA bus stop. Located within minutes of Amherst Center, area colleges and universities, Groff Park, and the bike path the location is hard to beat. The two-story unit includes a living room, dining area, and kitchen on the first floor and two nice-sized bedrooms and bath on the upper level -- updated windows throughout. A private fenced-in patio space is at the rear of the Unit and additional storage and laundry facilities are in the basement of the building -- just a few doors away. Currently rented through August for $1,350 per month, the tenant would love to stay on. A great opportunity to purchase affordable living in Amherst. This rarely offered end-unit Townhouse won't last long and could be the investment you've been waiting for!
Location
State MA
County Hampshire
Zoning Res
Direction South of Amherst Center on Route 116.
Rooms
Primary Bedroom Level Second
Dining Room Ceiling Fan(s), Flooring - Wall to Wall Carpet, Exterior Access
Kitchen Flooring - Vinyl
Interior
Heating Electric
Cooling Window Unit(s)
Flooring Vinyl, Carpet
Appliance Range, Dishwasher, Refrigerator, Electric Water Heater, Tank Water Heater, Utility Connections for Electric Range
Laundry Electric Dryer Hookup, Washer Hookup, In Basement, Common Area
Exterior
Exterior Feature Rain Gutters
Community Features Public Transportation, Shopping, Park, Walk/Jog Trails, Golf, Bike Path, House of Worship, Private School, Public School, University
Utilities Available for Electric Range
Roof Type Shingle
Total Parking Spaces 2
Garage No
Building
Story 2
Sewer Public Sewer
Water Public
Schools
Elementary Schools Crocker Farm
Middle Schools Arms
High Schools Arhs
Others
Pets Allowed Breed Restrictions
Senior Community false
Read Less Info
Want to know what your home might be worth? Contact us for a FREE valuation!

Our team is ready to help you sell your home for the highest possible price ASAP
Bought with Wentworth Miller Team • Jones Group REALTORS®
GET MORE INFORMATION
Real Estate Agent | Lic# 9532671







