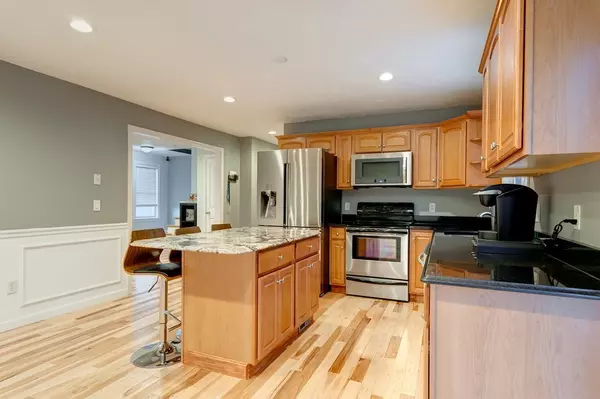$277,000
$270,000
2.6%For more information regarding the value of a property, please contact us for a free consultation.
3 Beds
2 Baths
1,458 SqFt
SOLD DATE : 04/05/2019
Key Details
Sold Price $277,000
Property Type Condo
Sub Type Condominium
Listing Status Sold
Purchase Type For Sale
Square Footage 1,458 sqft
Price per Sqft $189
MLS Listing ID 72457557
Sold Date 04/05/19
Bedrooms 3
Full Baths 2
HOA Y/N false
Year Built 2005
Annual Tax Amount $2,695
Tax Year 2019
Lot Size 0.341 Acres
Acres 0.34
Property Description
This is the condo you have been waiting for!!! NO CONDO FEES! So many unique features! 3 bedroom 2 full custom designed bathrooms with gorgeous tiling! Second floor bath has access from master! Maple cabinets, stainless steel appliances and granite counter tops with custom center island! Hardwood floors in kitchen and living room. Custom design sliding barn doors in master bedroom and basement. Living area does not include finished basement with built in projector screen for countless gatherings! Home comes with 4k home security system with mobile app access. Central vacuum,CENTRAL AIR! 80 Gallon hot water tank with touch screen controls! HUGE attic for storage! All these features and a central MA location with quick and easy access to Rt 146,90, 290 and 495! Deferred showings until Open House on Sunday March 3 11:00-12:30. Be prepared to make an offer, this one will not last!
Location
State MA
County Worcester
Zoning RES condo
Direction West Main St to High St. GPS
Rooms
Primary Bedroom Level Second
Kitchen Flooring - Hardwood, Dining Area, Balcony / Deck, Countertops - Stone/Granite/Solid, Kitchen Island, Recessed Lighting, Stainless Steel Appliances, Wainscoting
Interior
Interior Features Central Vacuum
Heating Baseboard, Oil
Cooling Central Air
Flooring Wood, Tile, Vinyl, Carpet
Appliance Range, Dishwasher, Washer, Dryer, Vacuum System, Oil Water Heater
Laundry In Basement, In Unit
Exterior
Waterfront false
Roof Type Shingle
Total Parking Spaces 4
Garage No
Building
Story 2
Sewer Public Sewer
Water Public
Read Less Info
Want to know what your home might be worth? Contact us for a FREE valuation!

Our team is ready to help you sell your home for the highest possible price ASAP
Bought with The Jarboe Group • Keller Williams Realty Greater Worcester
GET MORE INFORMATION

Real Estate Agent | Lic# 9532671







