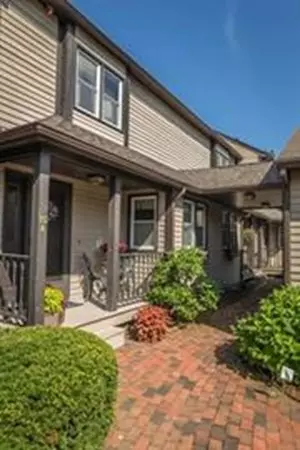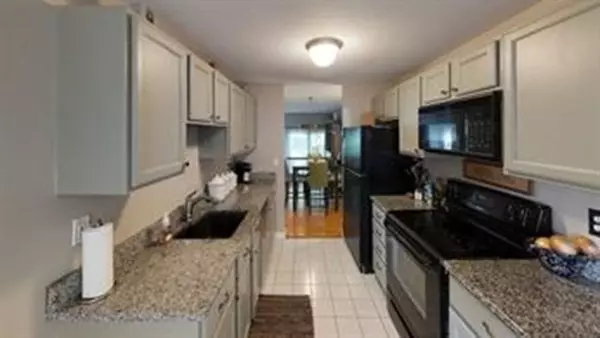$210,000
$215,000
2.3%For more information regarding the value of a property, please contact us for a free consultation.
2 Beds
2.5 Baths
2,040 SqFt
SOLD DATE : 04/19/2019
Key Details
Sold Price $210,000
Property Type Condo
Sub Type Condominium
Listing Status Sold
Purchase Type For Sale
Square Footage 2,040 sqft
Price per Sqft $102
MLS Listing ID 72452312
Sold Date 04/19/19
Bedrooms 2
Full Baths 2
Half Baths 1
HOA Fees $400
HOA Y/N true
Year Built 1987
Annual Tax Amount $2,255
Tax Year 2018
Property Description
Upham Farms is a pretty little condo development tucked off the road right by the Sturbridge line! This end unit offers 3 comfortable levels of living space, a nicely updated galley kitchen with granite counter tops, a pretty bump out for your kitchen table, a good sized dining room which steps down to the oversized living room with cathedral ceilings and access to the back deck, 2.5 bathrooms, 2 nice sized bedrooms, a huge finished walk out basement that is set up as an in-law apartment with a separate kitchen, a bar, huge living room, laundry room & access to the private back yard and patio! Many updates have been recently made including beautiful hardwoods and laminate flooring, fresh paint and newer carpet! This stylish unit also offers a paved driveway, brick walkways, a covered front porch and a detached garage!! Wonderful commuter location within mins of the MA Pike & Routes 84, 9, 49, & 20!! See Matterport 3D tour in MLS!
Location
State MA
County Worcester
Zoning condo
Direction Rt. 20 to Highfield Rd.
Rooms
Family Room Flooring - Wall to Wall Carpet
Primary Bedroom Level Second
Dining Room Flooring - Hardwood
Kitchen Flooring - Stone/Ceramic Tile, Dining Area, Countertops - Stone/Granite/Solid
Interior
Interior Features In-Law Floorplan
Heating Forced Air, Natural Gas
Cooling Central Air
Flooring Wood, Tile, Laminate, Flooring - Laminate
Appliance Range, Dishwasher, Microwave, Refrigerator, Propane Water Heater, Tank Water Heater
Laundry Flooring - Laminate, In Basement
Exterior
Garage Spaces 1.0
Community Features Shopping, Walk/Jog Trails, Medical Facility, Highway Access, House of Worship, Public School, Other
Waterfront false
Roof Type Shingle
Total Parking Spaces 3
Garage Yes
Building
Story 3
Sewer Public Sewer
Water Public
Others
Senior Community false
Read Less Info
Want to know what your home might be worth? Contact us for a FREE valuation!

Our team is ready to help you sell your home for the highest possible price ASAP
Bought with The Crowley Team • Keller Williams Realty
GET MORE INFORMATION

Real Estate Agent | Lic# 9532671







