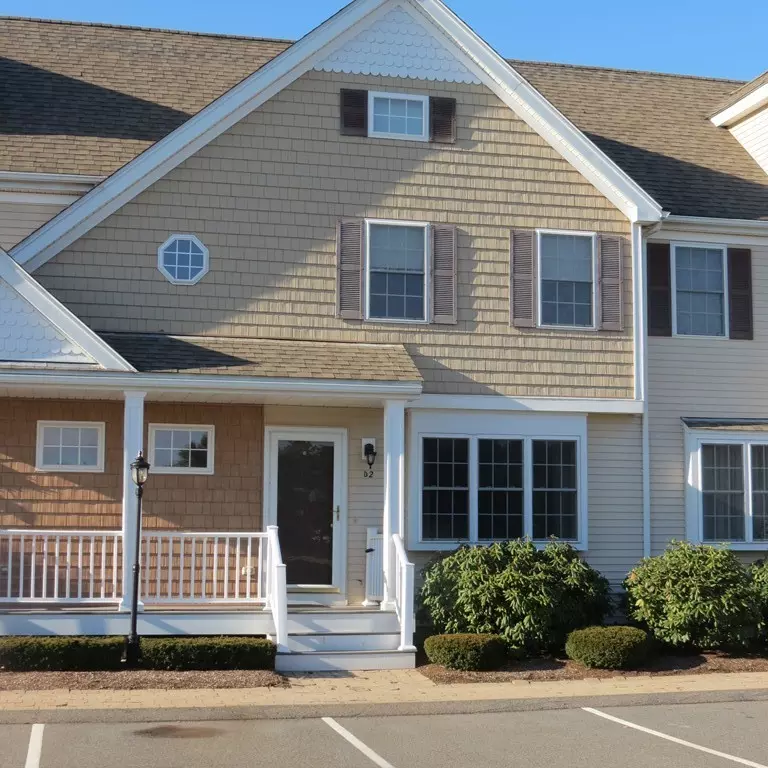$160,000
$160,000
For more information regarding the value of a property, please contact us for a free consultation.
2 Beds
1.5 Baths
1,640 SqFt
SOLD DATE : 01/25/2019
Key Details
Sold Price $160,000
Property Type Condo
Sub Type Condominium
Listing Status Sold
Purchase Type For Sale
Square Footage 1,640 sqft
Price per Sqft $97
MLS Listing ID 72432802
Sold Date 01/25/19
Bedrooms 2
Full Baths 1
Half Baths 1
HOA Fees $151/mo
HOA Y/N true
Year Built 2005
Annual Tax Amount $2,707
Tax Year 2018
Property Description
Affordable, income and assets restricted townhouse at Meadow Brook. Application, instructions and deed restrictions attached, please review thoroughly prior to viewing the property or submitting an offer! Ideal location at the rear of the complex with 2 deeded parking spaces& visitor spots right in front of unit. Generous sized bedrooms with ample closet space. Fully finished basement with walkout expands your usable living space by over 430 sf. Open concept living room/dining room/kitchen features a gas fireplace, a breakfast bar and sliders to deck. Please review all attached documents carefully prior to viewing or submitting an offer! FHA and VA loans will not allow the attached deed rider. Qualifications include: first time home buyer; max annual gross income: family of: 1 person—$47,150; 2-$53,850; 3—$60,600; 4-$67,300. Max liquid assets $75,000, pre-approval for a fixed rate mortgage.
Location
State MA
County Plymouth
Zoning R
Direction Route 106 to complex, driveway located to the left of West Bridgewater Dental @ 399 West Center St.
Rooms
Family Room Closet/Cabinets - Custom Built, Flooring - Wall to Wall Carpet, Exterior Access
Primary Bedroom Level Second
Dining Room Open Floorplan
Kitchen Flooring - Stone/Ceramic Tile, Dining Area, Pantry, Breakfast Bar / Nook, Open Floorplan, Recessed Lighting
Interior
Heating Forced Air, Natural Gas
Cooling Central Air
Fireplaces Number 1
Fireplaces Type Living Room
Appliance Range, Dishwasher, Microwave, Gas Water Heater, Tank Water Heater, Utility Connections for Electric Dryer
Laundry Flooring - Wall to Wall Carpet, Electric Dryer Hookup, Exterior Access, Recessed Lighting, Washer Hookup, In Basement, In Unit
Exterior
Community Features Public Transportation, Shopping, Park, Walk/Jog Trails, Stable(s), Golf, Medical Facility, Laundromat, Bike Path, Conservation Area, Highway Access, House of Worship, Private School, Public School, T-Station, University
Utilities Available for Electric Dryer, Washer Hookup
Waterfront false
Roof Type Asphalt/Composition Shingles
Total Parking Spaces 2
Garage No
Building
Story 2
Sewer Private Sewer
Water Public
Schools
Elementary Schools Rose Macdonald
Middle Schools Howard
High Schools Wb M/S Hs
Others
Pets Allowed Breed Restrictions
Acceptable Financing Contract
Listing Terms Contract
Read Less Info
Want to know what your home might be worth? Contact us for a FREE valuation!

Our team is ready to help you sell your home for the highest possible price ASAP
Bought with Ellen Connelly • RE/MAX Real Estate Center
GET MORE INFORMATION

Real Estate Agent | Lic# 9532671







