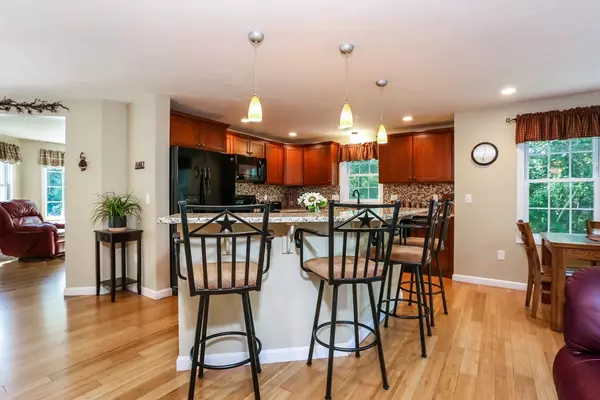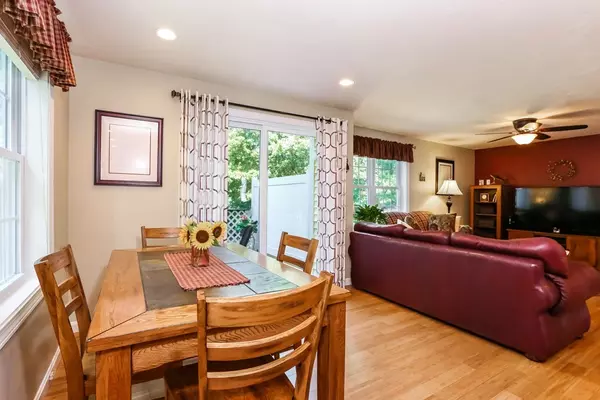$315,000
$324,900
3.0%For more information regarding the value of a property, please contact us for a free consultation.
3 Beds
2.5 Baths
2,100 SqFt
SOLD DATE : 11/09/2018
Key Details
Sold Price $315,000
Property Type Condo
Sub Type Condominium
Listing Status Sold
Purchase Type For Sale
Square Footage 2,100 sqft
Price per Sqft $150
MLS Listing ID 72390235
Sold Date 11/09/18
Bedrooms 3
Full Baths 2
Half Baths 1
HOA Fees $238/mo
HOA Y/N true
Year Built 2014
Annual Tax Amount $3,658
Tax Year 2018
Property Description
Beautiful 3 bedroom 2.5 bath end unit Townhouse in well run complex..On the 1st floor you have a separate living room , a fully applianced gourmet granite kitchen with a large island and cherry cabinets, a dining area and a family room.You also have sliders to a private deck and in the front of the house you have a large tiled foyer and half bath.On the 2nd floor you have a master bed room with a walk in closet and a double vanity master bath with a walk in shower,2 other bed rooms and a family bath with a tub/shower.Lower level has large game room and storage room. Other features include 3 zone gas heat,3 zone central air.a water filtration system,2nd floor laundry,low condo fee ,recessed lighting,2 parking spots,minutes to major highways and much more! Nothing to do but to pack your bags and move into this home.
Location
State MA
County Plymouth
Area North Middleborough
Zoning res
Direction Rte 44 to Everett St to Keith St. or Center St. to Keith St.
Rooms
Family Room Ceiling Fan(s), Flooring - Wood
Primary Bedroom Level Second
Dining Room Flooring - Wood, Slider
Kitchen Flooring - Wood, Countertops - Stone/Granite/Solid, Countertops - Upgraded, Kitchen Island, Cabinets - Upgraded, Recessed Lighting
Interior
Interior Features Game Room
Heating Forced Air, Natural Gas
Cooling Central Air
Flooring Wood, Tile, Carpet, Flooring - Wall to Wall Carpet
Appliance Range, Dishwasher, Microwave, Refrigerator, Washer, Dryer, Electric Water Heater, Utility Connections for Electric Range, Utility Connections for Electric Oven, Utility Connections for Electric Dryer
Laundry Second Floor, In Unit, Washer Hookup
Exterior
Community Features Public Transportation, Shopping, Tennis Court(s), Park, Golf, Medical Facility, Conservation Area, Highway Access, House of Worship, Public School, T-Station
Utilities Available for Electric Range, for Electric Oven, for Electric Dryer, Washer Hookup
Waterfront Description Beach Front, Lake/Pond
Roof Type Shingle
Total Parking Spaces 2
Garage No
Building
Story 3
Sewer Public Sewer
Water Public
Schools
Elementary Schools Burkland/Goode
Middle Schools Nichols Mid
High Schools Middleboro Hs
Others
Pets Allowed Breed Restrictions
Senior Community false
Read Less Info
Want to know what your home might be worth? Contact us for a FREE valuation!

Our team is ready to help you sell your home for the highest possible price ASAP
Bought with Janice Wright • RE/MAX Platinum
GET MORE INFORMATION
Real Estate Agent | Lic# 9532671







