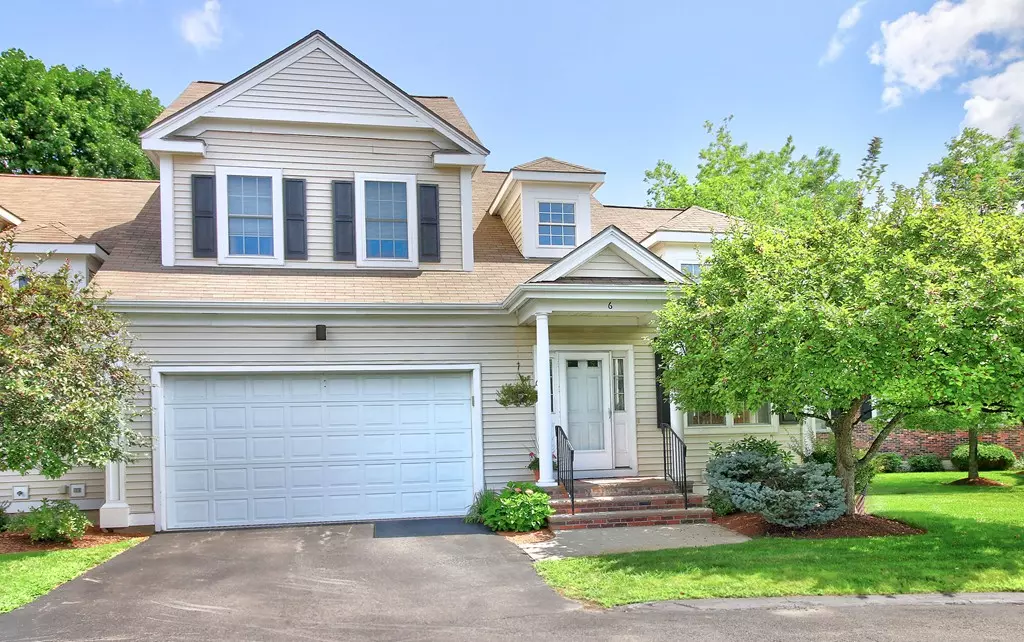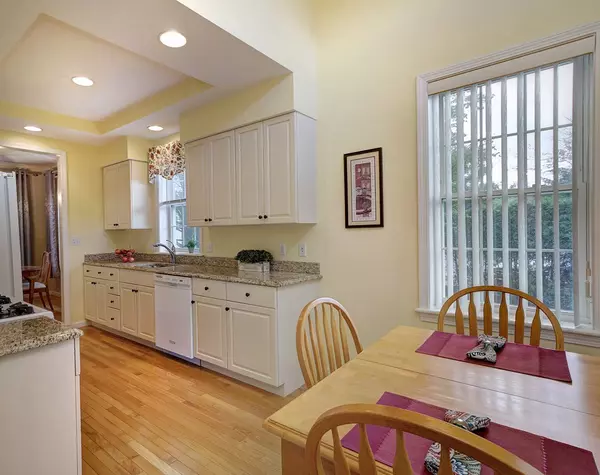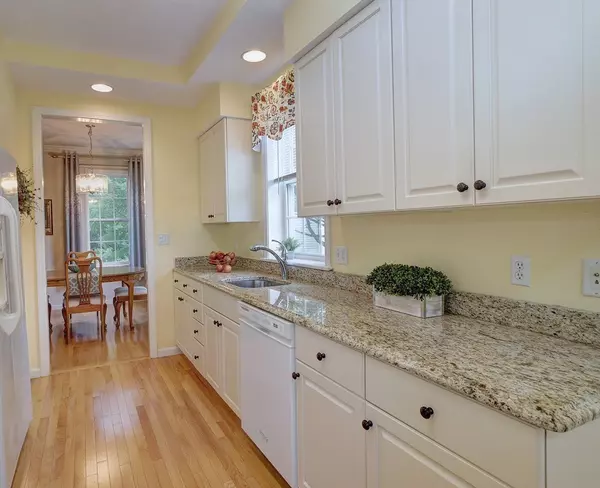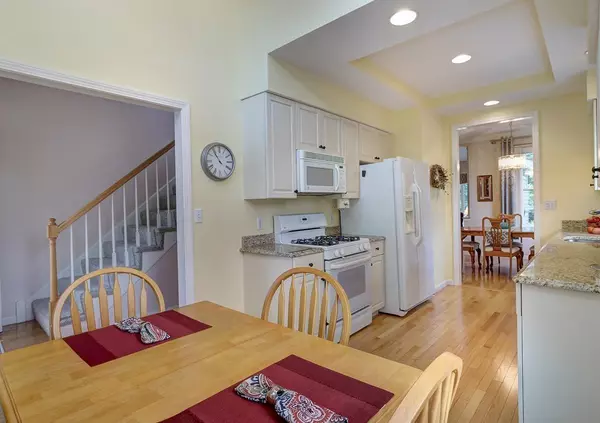$620,000
$615,000
0.8%For more information regarding the value of a property, please contact us for a free consultation.
2 Beds
2.5 Baths
1,963 SqFt
SOLD DATE : 09/18/2018
Key Details
Sold Price $620,000
Property Type Condo
Sub Type Condominium
Listing Status Sold
Purchase Type For Sale
Square Footage 1,963 sqft
Price per Sqft $315
MLS Listing ID 72375802
Sold Date 09/18/18
Bedrooms 2
Full Baths 2
Half Baths 1
HOA Fees $347
HOA Y/N true
Year Built 1998
Annual Tax Amount $5,682
Tax Year 2018
Property Description
A rare find! Attached two car garage, first floor master bedroom and an end unit! This spacious, nicely appointed 2-3 bedroom townhouse has a first floor that features a sun-filled eat-in kitchen, formal living and dining rooms with gas fireplace and sliders to your outside deck, a lovely master bedroom suite, impressive two-story foyer, half bath, laundry area, hardwood floors and vaulted ceilings throughout. The second floor offers a deluxe, private guest suite with its own loft sitting area, walk-in closets and full bath. The large upstairs office easily doubles as a third bedroom. A magnificent 1300 sq. ft. unfin. lower level awaits your design ideas. Beautifully landscaped and a fabulous location close to Boston, Rtes. 95, 3, 93 and all that Burlington has to offer. It's all here!
Location
State MA
County Middlesex
Zoning RO
Direction Winn to Beacon to Dover
Rooms
Primary Bedroom Level Main
Dining Room Flooring - Hardwood, Open Floorplan
Kitchen Ceiling Fan(s), Flooring - Hardwood, Dining Area, Countertops - Stone/Granite/Solid
Interior
Interior Features Walk-In Closet(s), Closet, Loft, Office, Foyer
Heating Forced Air, Natural Gas
Cooling Central Air
Flooring Tile, Carpet, Hardwood, Flooring - Wall to Wall Carpet, Flooring - Hardwood
Fireplaces Number 1
Fireplaces Type Living Room
Appliance Range, Dishwasher, Disposal, Microwave, Refrigerator, Washer, Dryer, Tank Water Heater, Utility Connections for Gas Range
Laundry First Floor
Exterior
Exterior Feature Professional Landscaping
Garage Spaces 2.0
Community Features Public Transportation, Shopping, Park, Medical Facility, Highway Access
Utilities Available for Gas Range
Waterfront false
Roof Type Shingle
Total Parking Spaces 2
Garage Yes
Building
Story 3
Sewer Public Sewer
Water Public
Schools
Elementary Schools Memorial
Middle Schools Marshall Simond
High Schools Bmhs
Others
Pets Allowed Breed Restrictions
Read Less Info
Want to know what your home might be worth? Contact us for a FREE valuation!

Our team is ready to help you sell your home for the highest possible price ASAP
Bought with Wilson Group • Keller Williams Realty
GET MORE INFORMATION

Real Estate Agent | Lic# 9532671







