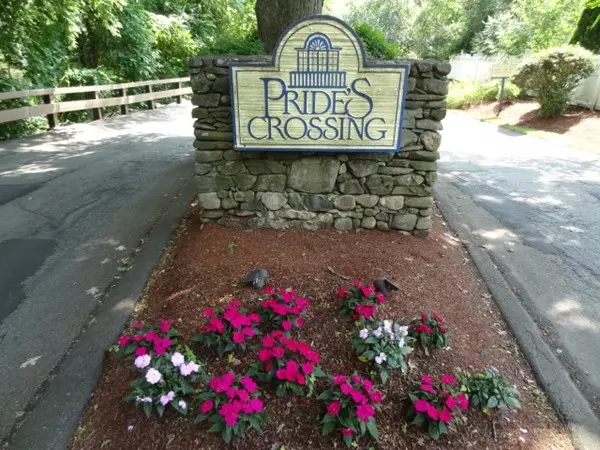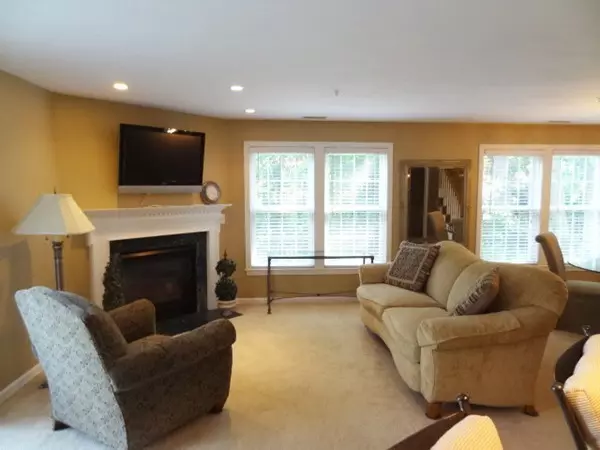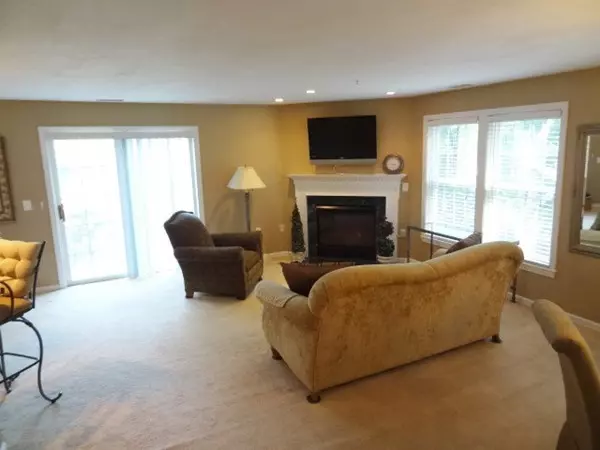$280,000
$269,900
3.7%For more information regarding the value of a property, please contact us for a free consultation.
2 Beds
2.5 Baths
1,317 SqFt
SOLD DATE : 08/23/2018
Key Details
Sold Price $280,000
Property Type Condo
Sub Type Condominium
Listing Status Sold
Purchase Type For Sale
Square Footage 1,317 sqft
Price per Sqft $212
MLS Listing ID 72365190
Sold Date 08/23/18
Bedrooms 2
Full Baths 2
Half Baths 1
HOA Fees $310/mo
HOA Y/N true
Year Built 2000
Annual Tax Amount $3,155
Tax Year 2018
Property Description
Welcome to Prides Crossing...This townhouse has been totally renovated and features a granite filled kitchen, stainless steel appliances, tumbled tile backsplash, undermount lighting and laminate flooring. All this is open to fireplace living room, dining room combination with slider to Private composite deck. Although you will see wall to wall carpeting there is pristine laminate flooring beneath, hardly walked on. Also included on this level is a half bath with bead board walls and laminate flooring. The level above houses both bedrooms, one being Master suite with private bath and ample closet space. The bathroom highlights marble flooring and marble half walls, very pretty. The second bedroom has full bath with marble flooring and marble half walls. Laundry is on same level as bedrooms. This is a must see as it has been well cared for..Walks by the River, use of the Association pool,convenient to both routes 495 and 93 and a short ride to tax free NH. One car garage incl.
Location
State MA
County Essex
Zoning Res
Direction Merrimack St to Jayson Rd to Riverview Blvd. Condo is located in Bldg 4. Follow signs to Bldg 4.
Rooms
Primary Bedroom Level Third
Dining Room Flooring - Wall to Wall Carpet, Flooring - Laminate
Kitchen Flooring - Laminate, Countertops - Stone/Granite/Solid, Countertops - Upgraded, Breakfast Bar / Nook, Cabinets - Upgraded
Interior
Heating Forced Air, Natural Gas, Individual, Unit Control
Cooling Central Air, Individual, Unit Control
Flooring Wood, Carpet, Marble
Fireplaces Number 1
Fireplaces Type Living Room
Appliance Range, Dishwasher, Microwave, Refrigerator, Washer, Dryer, Gas Water Heater, Tank Water Heater
Laundry Electric Dryer Hookup, Washer Hookup, Third Floor, In Unit
Exterior
Exterior Feature Rain Gutters, Professional Landscaping, Sprinkler System
Garage Spaces 1.0
Pool Association, In Ground
Community Features Public Transportation, Shopping, Pool, Golf, Medical Facility, Conservation Area, Highway Access, House of Worship, Public School
Waterfront true
Waterfront Description Waterfront, River
Roof Type Wood
Total Parking Spaces 1
Garage Yes
Building
Story 2
Sewer Public Sewer
Water Public
Others
Pets Allowed Breed Restrictions
Senior Community false
Read Less Info
Want to know what your home might be worth? Contact us for a FREE valuation!

Our team is ready to help you sell your home for the highest possible price ASAP
Bought with Matthew Quinlan • Classified Realty Group
GET MORE INFORMATION

Real Estate Agent | Lic# 9532671







