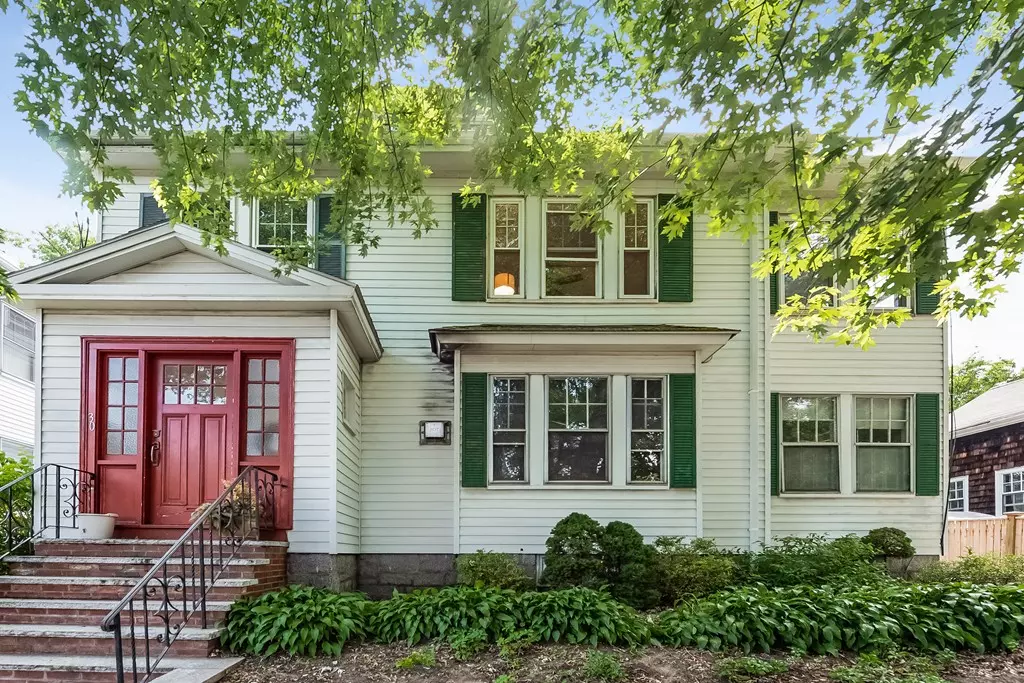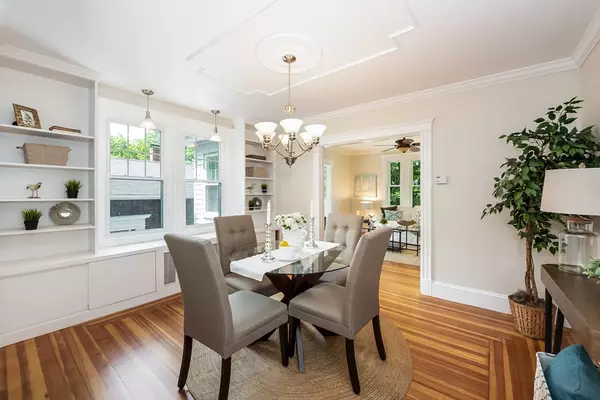$400,000
$399,000
0.3%For more information regarding the value of a property, please contact us for a free consultation.
3 Beds
2 Baths
1,866 SqFt
SOLD DATE : 08/24/2018
Key Details
Sold Price $400,000
Property Type Condo
Sub Type Condominium
Listing Status Sold
Purchase Type For Sale
Square Footage 1,866 sqft
Price per Sqft $214
MLS Listing ID 72361837
Sold Date 08/24/18
Bedrooms 3
Full Baths 2
HOA Fees $260/mo
HOA Y/N true
Year Built 1920
Annual Tax Amount $4,812
Tax Year 2018
Property Description
This ONE has it ALL and more! Nested just off the McIntire District, minutes to downtown amenities and commuter rail you will find a spacious and sunny townhome on a quiet side street. Features include hardwood floors, fresh paint, recessed lights, ceiling fans, tall ceilings & tons of storage space. This 3 bedroom 2 bath home boasts a beautiful Master bedroom suite complete with a huge walk-in closet and a separate sitting area with gas stove. Large EI kitchen w/ stone counters/SS appliances leads to rear deck overlooking your lush backyard. Formal dining room w/ custom built-ins, spacious living room plus a separate sunroom and office gives you the flexibility to use this wonderful space any way you choose. Deeded parking, exclusive garden area plus a common large yard only add to this wonderful opportunity. Come home to Salem and see why it's been one of the most desirable places to live North of Boston. **OPEN HOUSE Sat/Sun July 14/15 11:30-1**
Location
State MA
County Essex
Zoning R2
Direction Broad St to Hathorne St
Rooms
Primary Bedroom Level Third
Dining Room Closet/Cabinets - Custom Built, Flooring - Hardwood
Kitchen Flooring - Stone/Ceramic Tile, Balcony / Deck, Countertops - Stone/Granite/Solid, Breakfast Bar / Nook, Recessed Lighting, Stainless Steel Appliances, Gas Stove
Interior
Interior Features Closet, Office, Sun Room
Heating Steam, Oil
Cooling None
Flooring Tile, Hardwood, Flooring - Hardwood
Appliance Range, Dishwasher, Disposal, Washer, Dryer, Range Hood, Tank Water Heater, Utility Connections for Gas Range
Laundry In Basement, In Building
Exterior
Exterior Feature Storage, Garden
Fence Fenced
Community Features Public Transportation, Shopping, Medical Facility, Bike Path, Highway Access, Marina, Public School, T-Station, University
Utilities Available for Gas Range
Waterfront true
Waterfront Description Beach Front, Harbor, Ocean, 1 to 2 Mile To Beach
Roof Type Shingle
Total Parking Spaces 1
Garage No
Building
Story 2
Sewer Public Sewer
Water Public
Others
Pets Allowed Breed Restrictions
Read Less Info
Want to know what your home might be worth? Contact us for a FREE valuation!

Our team is ready to help you sell your home for the highest possible price ASAP
Bought with Merry Fox Team • MerryFox Realty
GET MORE INFORMATION

Real Estate Agent | Lic# 9532671







