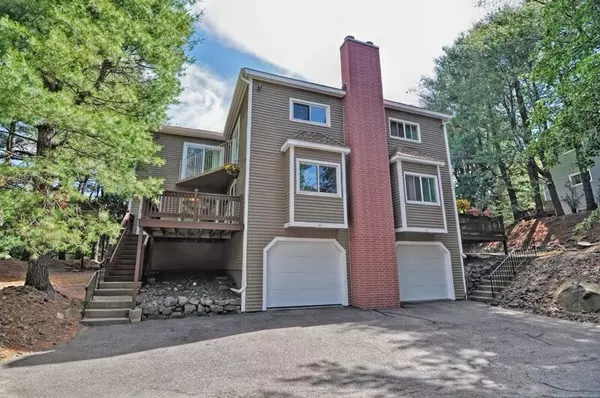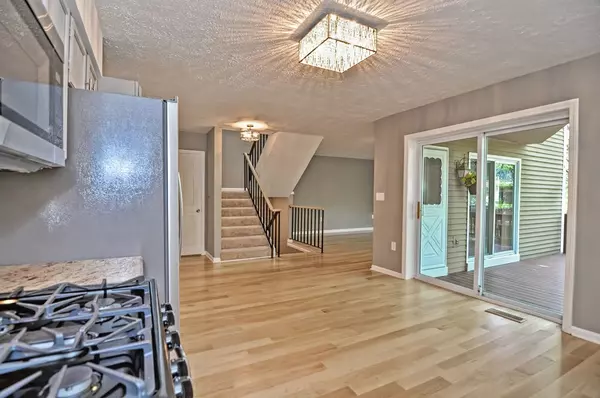$375,000
$369,900
1.4%For more information regarding the value of a property, please contact us for a free consultation.
2 Beds
1.5 Baths
1,635 SqFt
SOLD DATE : 08/15/2018
Key Details
Sold Price $375,000
Property Type Condo
Sub Type Condominium
Listing Status Sold
Purchase Type For Sale
Square Footage 1,635 sqft
Price per Sqft $229
MLS Listing ID 72351664
Sold Date 08/15/18
Bedrooms 2
Full Baths 1
Half Baths 1
HOA Fees $310/mo
HOA Y/N true
Year Built 1988
Annual Tax Amount $4,237
Tax Year 2018
Property Description
Completely Renovated & Fabulous! Sunny end-unit townhouse with open concept floor plan. Full of windows and natural light. Beautiful new hardwood floors throughout the entire 1st floor giving this space a great flow. New stainless appliances nestled in granite countertops and finished off with a glamorous subway tile backsplash. Access your large deck from the kitchen or living room. As you meander up the newly carpeted staircase you will have plenty of natural light shining from the skylight above. The two large bedrooms with vaulted ceilings and new carpet will not disappoint you. Neither will the balcony outside these bedrooms where you can enjoy your morning coffee and view. Perhaps you would like to enjoy the Jacuzzi tub in the upstairs bathroom. Finished basement can be a second family room, office or 3rd bedroom. Central AC, laundry room w/ W&D on the lower level. Will not last long! Property owned by the listing Realtor. Open House: Sunday, July 1,12-2
Location
State MA
County Essex
Zoning Res
Direction Whalers Lane to Aurora Lane
Rooms
Primary Bedroom Level Second
Dining Room Flooring - Hardwood, Slider
Kitchen Closet, Flooring - Hardwood, Countertops - Stone/Granite/Solid, Deck - Exterior, Slider, Stainless Steel Appliances, Gas Stove
Interior
Interior Features Central Vacuum
Heating Forced Air, Natural Gas
Cooling Central Air
Flooring Carpet, Hardwood
Fireplaces Number 1
Appliance Dishwasher, Disposal, Microwave, Refrigerator, Washer, Dryer, Gas Water Heater, Utility Connections for Gas Range
Laundry In Basement, In Unit
Exterior
Exterior Feature Balcony
Garage Spaces 1.0
Community Features Public Transportation, Shopping, Medical Facility
Utilities Available for Gas Range
Waterfront false
Roof Type Shingle
Total Parking Spaces 2
Garage Yes
Building
Story 2
Sewer Public Sewer
Water Public
Schools
Middle Schools Collins
High Schools Salem High
Others
Pets Allowed Breed Restrictions
Senior Community false
Read Less Info
Want to know what your home might be worth? Contact us for a FREE valuation!

Our team is ready to help you sell your home for the highest possible price ASAP
Bought with Northshorist Group • RE/MAX Advantage Real Estate
GET MORE INFORMATION

Real Estate Agent | Lic# 9532671







