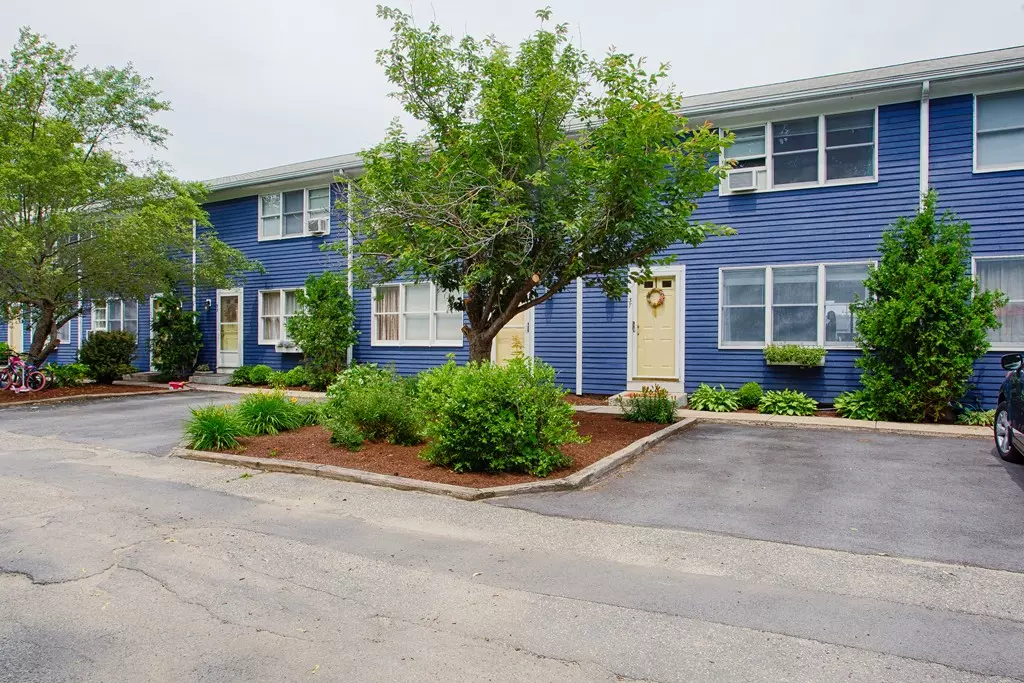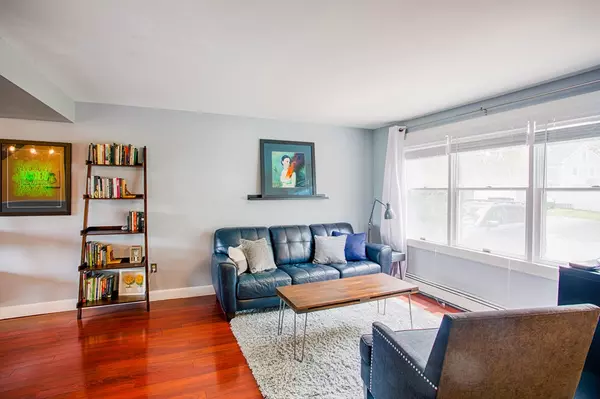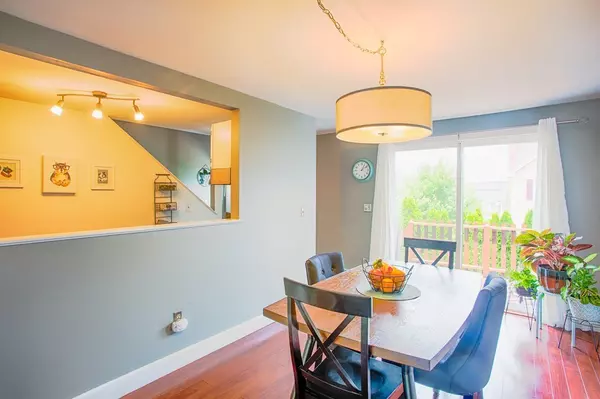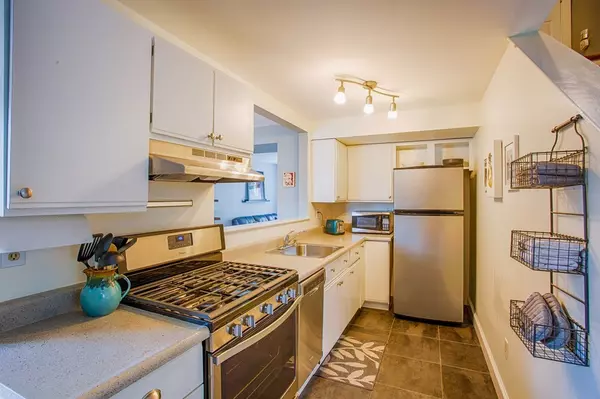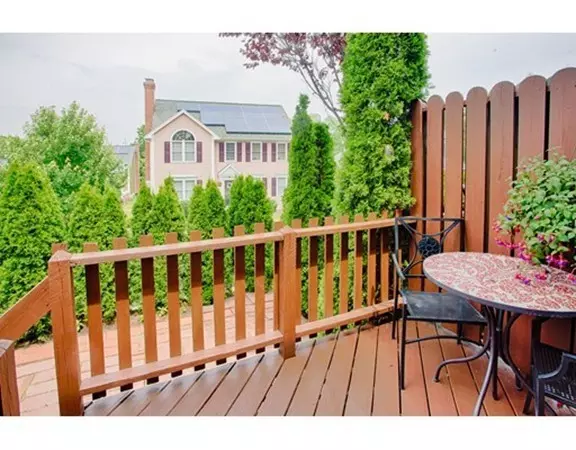$236,000
$239,900
1.6%For more information regarding the value of a property, please contact us for a free consultation.
2 Beds
1 Bath
1,098 SqFt
SOLD DATE : 07/11/2018
Key Details
Sold Price $236,000
Property Type Condo
Sub Type Condominium
Listing Status Sold
Purchase Type For Sale
Square Footage 1,098 sqft
Price per Sqft $214
MLS Listing ID 72348385
Sold Date 07/11/18
Bedrooms 2
Full Baths 1
HOA Fees $175
HOA Y/N true
Year Built 1985
Annual Tax Amount $3,762
Tax Year 2018
Property Description
Exceptional Downtown Amesbury location with private feel setting ! First Showings at Open Houses Sat 6/23 2-3:30 + Sun 6/24 11:30-1 do not miss your opportunity for this absolute modern, neat-as-a-pin, turn key condo. Two bedrooms, one bathroom, in-unit laundry, pet friendly, two off street parking spaces. There is NOTHING to be done. Modern vinyl wood flooring throughout, and tile, fresh paint, modern light fixtures, loads of closet space. And the basement !! can we talk about the basement - dry (B-Dry system) basement with tons of storage or potential for your crafts, work shop or other finished ideas. Literally right around the corner are all of the amazing cafe's, restaurants, fun shops and amenities that downtown Amesbury offers, and yet, the setting here is so ideal nestled in amongst the trees and with your own private deck and patio for summer reading, entertaining or dining. You will be WOW'd by this impressive, adorable condo, and its so affordable ! Well maintained assoc'n
Location
State MA
County Essex
Zoning R8
Direction Main Street to Aubin (where Aubin turns into Dublin STREET) look left @Dublin Court Condominium
Rooms
Primary Bedroom Level Second
Dining Room Flooring - Laminate, Flooring - Wood, Balcony / Deck
Kitchen Flooring - Stone/Ceramic Tile, Stainless Steel Appliances
Interior
Interior Features Closet, Entrance Foyer
Heating Baseboard, Natural Gas
Cooling Window Unit(s), None
Flooring Tile, Wood Laminate, Flooring - Stone/Ceramic Tile
Appliance Range, Refrigerator, Gas Water Heater, Tank Water Heater, Utility Connections for Gas Range
Laundry In Basement, In Unit
Exterior
Community Features Public Transportation, Shopping, Park, Walk/Jog Trails, Conservation Area, Highway Access, House of Worship, Marina, Public School
Utilities Available for Gas Range
Waterfront false
Roof Type Shingle
Total Parking Spaces 2
Garage No
Building
Story 2
Sewer Public Sewer
Water Public
Others
Pets Allowed Breed Restrictions
Senior Community false
Read Less Info
Want to know what your home might be worth? Contact us for a FREE valuation!

Our team is ready to help you sell your home for the highest possible price ASAP
Bought with Tamora Flahardy • William Raveis the Dolores Person
GET MORE INFORMATION

Real Estate Agent | Lic# 9532671


