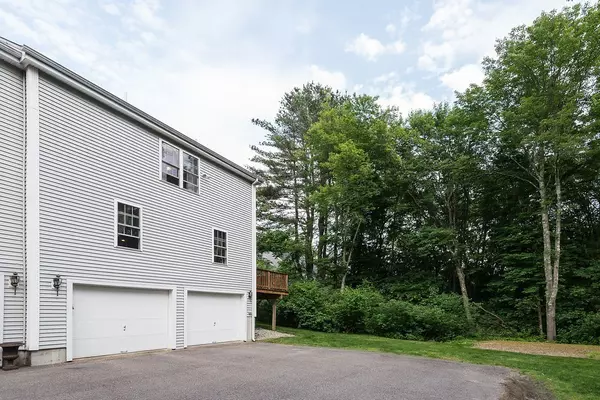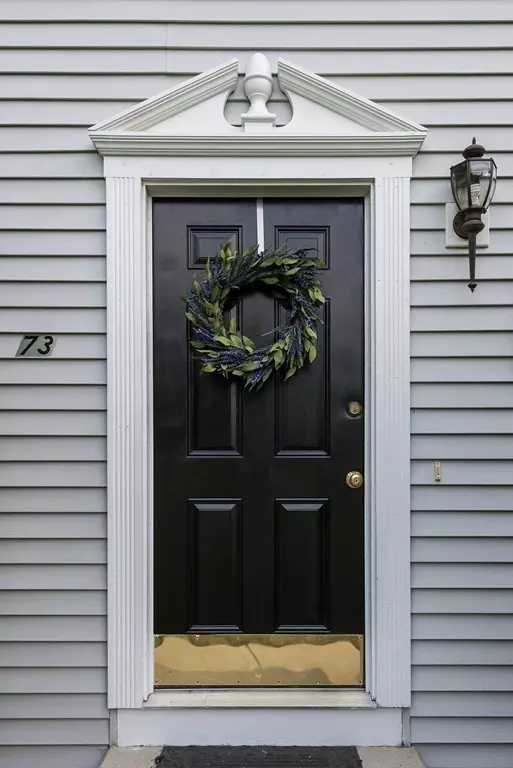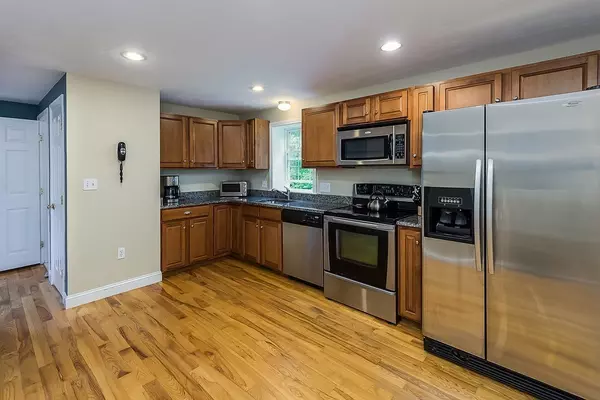$353,000
$359,900
1.9%For more information regarding the value of a property, please contact us for a free consultation.
3 Beds
2.5 Baths
1,728 SqFt
SOLD DATE : 08/31/2018
Key Details
Sold Price $353,000
Property Type Single Family Home
Sub Type Condex
Listing Status Sold
Purchase Type For Sale
Square Footage 1,728 sqft
Price per Sqft $204
MLS Listing ID 72342510
Sold Date 08/31/18
Bedrooms 3
Full Baths 2
Half Baths 1
HOA Fees $200/mo
HOA Y/N true
Year Built 2006
Annual Tax Amount $3,984
Tax Year 2017
Lot Size 2.067 Acres
Acres 2.07
Property Description
WHY RENT WHEN YOU CAN OWN FOR LESS ...This better then new Condex has a SINGLE family feel and is in desirable Wrentham! SPACIOUS and OPEN describes this young 3 bedroom- 2 ½ bath home! A beautiful kitchen w/hardwood flooring & SS appliances, and an elegant dining room for entertaining. Enjoy the peace and serenity from the outdoor views that you get from your oversized family room w/ slider leading to the wood deck. The Upper level features a Master Suite w/ double walk-in closets and a Master bath. Two other bedrooms and a full bath complete this level. The basement offers a utility/storage area plus a TWO CAR garage! Private 2+ Acre Lot!!! A commuters dream location! 2.3 Miles to Patriot Place/Gillette Stadium! Minutes to Rt 495 and Wrentham Outlets! Ready to move into! Motivated Sellers are the original owners! Don’t miss out on this one!
Location
State MA
County Norfolk
Zoning R-43
Direction Rte. 140 to Winter St. or Rt 1A (Dedham St) to Winter St.- 5 minutes from Rt. 495!!
Rooms
Primary Bedroom Level Second
Dining Room Flooring - Hardwood
Kitchen Flooring - Hardwood, Countertops - Stone/Granite/Solid, Cabinets - Upgraded, Stainless Steel Appliances
Interior
Interior Features Entrance Foyer
Heating Forced Air, Oil
Cooling Central Air
Flooring Tile, Carpet, Hardwood
Appliance Range, Dishwasher, Microwave, Dryer, Electric Water Heater, Plumbed For Ice Maker, Utility Connections for Electric Range, Utility Connections for Electric Dryer
Laundry Bathroom - Half, Flooring - Stone/Ceramic Tile, Main Level, Electric Dryer Hookup, First Floor, In Unit, Washer Hookup
Exterior
Exterior Feature Rain Gutters
Garage Spaces 2.0
Community Features Public Transportation, Shopping, Park, Walk/Jog Trails, Stable(s), Bike Path, Conservation Area, Highway Access, House of Worship, Public School
Utilities Available for Electric Range, for Electric Dryer, Washer Hookup, Icemaker Connection
Roof Type Shingle
Total Parking Spaces 4
Garage Yes
Building
Story 3
Sewer Private Sewer
Water Public
Schools
High Schools King Phillip
Others
Acceptable Financing Contract
Listing Terms Contract
Read Less Info
Want to know what your home might be worth? Contact us for a FREE valuation!

Our team is ready to help you sell your home for the highest possible price ASAP
Bought with Rose Stavola • Berkshire Hathaway HomeServices Page Realty
GET MORE INFORMATION

Real Estate Agent | Lic# 9532671







