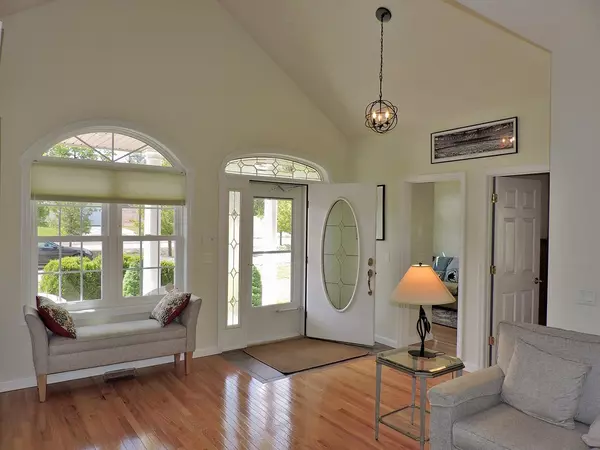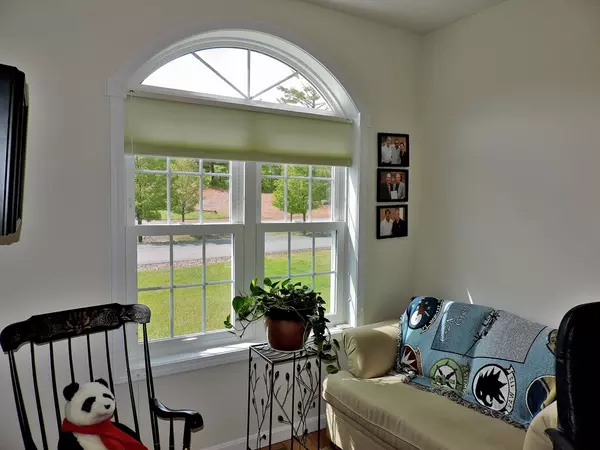$429,900
$429,900
For more information regarding the value of a property, please contact us for a free consultation.
2 Beds
2 Baths
1,664 SqFt
SOLD DATE : 07/16/2018
Key Details
Sold Price $429,900
Property Type Condo
Sub Type Condominium
Listing Status Sold
Purchase Type For Sale
Square Footage 1,664 sqft
Price per Sqft $258
MLS Listing ID 72339939
Sold Date 07/16/18
Bedrooms 2
Full Baths 2
HOA Fees $425/mo
HOA Y/N true
Year Built 2012
Annual Tax Amount $6,351
Tax Year 2018
Property Description
Welcome to Tara Woods, Plymouth's most sought after adult community (55 plus) offering an easy going lifestyle with top of the line, custom built condos.This bright and airy unit has been lovingly cared for. The spacious living areas have a great flow.There's a gas fireplace and hardwood floors in the living room.You'll find oak raised panel cabinets, stainless steel appliances and granite counters in the kitchen.The master bedroom features a walk-in closet and an en suite master bath with separate shower, jetted tub and double sinks. The 22' rear deck overlooks a beautifully landscaped back yard and can be accessed from both the kitchen and master bedroom.The large 2 car attached garage and huge basement afford great storage.This unit also features a walkout basement with private patio...a sought-after amenity that only a few other units in the complex feature! Tara Woods has a resident Clubhouse and pool and is in a prime location; close to great shopping, restaurants and highways
Location
State MA
County Plymouth
Area West Plymouth
Zoning R25
Direction Route #80 towards Sacred Heart School. Sterling is on right after the entrance to Colony Place
Rooms
Primary Bedroom Level First
Dining Room Flooring - Hardwood
Kitchen Flooring - Stone/Ceramic Tile, Countertops - Stone/Granite/Solid, Breakfast Bar / Nook, Deck - Exterior, Slider, Gas Stove
Interior
Interior Features Den
Heating Forced Air, Natural Gas
Cooling Central Air
Flooring Wood, Tile, Carpet, Flooring - Hardwood
Fireplaces Number 1
Fireplaces Type Living Room
Appliance Range, Dishwasher, Microwave, Refrigerator, Washer, Dryer, Gas Water Heater, Utility Connections for Gas Range, Utility Connections for Electric Dryer
Laundry In Unit, Washer Hookup
Exterior
Exterior Feature Rain Gutters, Professional Landscaping, Sprinkler System
Garage Spaces 2.0
Pool Association
Community Features Shopping, Pool, Tennis Court(s), Park, Walk/Jog Trails, Highway Access, House of Worship, Private School, Public School, T-Station, Adult Community
Utilities Available for Gas Range, for Electric Dryer, Washer Hookup
Roof Type Shingle
Total Parking Spaces 4
Garage Yes
Building
Story 1
Sewer Private Sewer
Water Public
Others
Pets Allowed Breed Restrictions
Senior Community true
Read Less Info
Want to know what your home might be worth? Contact us for a FREE valuation!

Our team is ready to help you sell your home for the highest possible price ASAP
Bought with Dottie Gay • RE/MAX Spectrum
GET MORE INFORMATION
Real Estate Agent | Lic# 9532671







