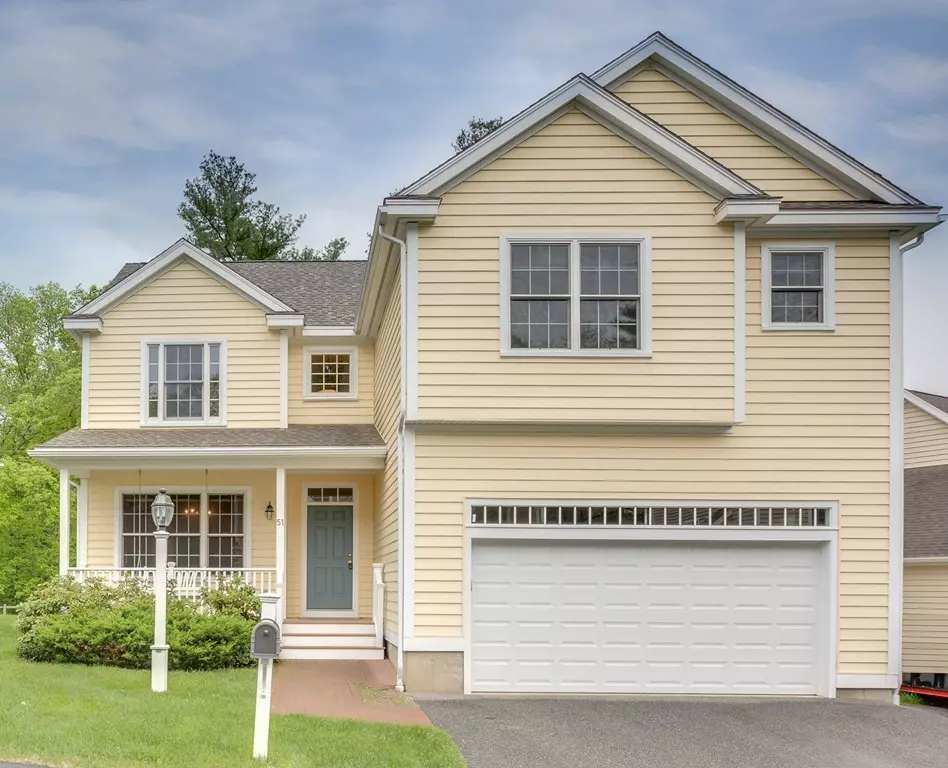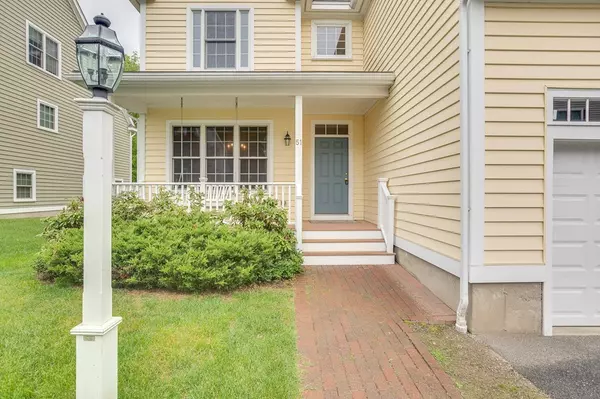$580,000
$589,900
1.7%For more information regarding the value of a property, please contact us for a free consultation.
3 Beds
2.5 Baths
2,668 SqFt
SOLD DATE : 07/26/2018
Key Details
Sold Price $580,000
Property Type Condo
Sub Type Condominium
Listing Status Sold
Purchase Type For Sale
Square Footage 2,668 sqft
Price per Sqft $217
MLS Listing ID 72333174
Sold Date 07/26/18
Bedrooms 3
Full Baths 2
Half Baths 1
HOA Fees $165/mo
HOA Y/N true
Year Built 2010
Annual Tax Amount $6,023
Tax Year 2017
Property Description
This 2010 Custom Built Stand Alone TownHome is gorgeous and filled with upgrades including a 2 car garage! This like-new home features 3 bedrooms, 2.5 baths and a fabulous open floor design. The first floor features stunning hardwood floors, a beautiful granite kitchen with 10 X 8 breakfast area and custom cabinets, spacious 23 X 14 living room with fireplace, formal dining room, screened deck off the rear and more. Upstairs are oversized bedrooms with an elegant master suite with envious full bath, Jacuzzi and walk-in closet. The lower level is finished as a grand 26 X 17 family room. Amazingly low condo fee of $165/mo. Special extras: 3 zones heat, central air, central vac, underground irrigation, super yard with storage shed, stainless appliances, and more. This is a must see and a rare find! Assessment does not take into account the two car garage, central air, and total square footage.
Location
State MA
County Essex
Zoning RES
Direction Route 114 to Olde Salem Village left onto Mayflower Drive
Rooms
Family Room Flooring - Wall to Wall Carpet
Primary Bedroom Level Second
Dining Room Flooring - Hardwood
Kitchen Flooring - Hardwood, Dining Area, Countertops - Stone/Granite/Solid, Open Floorplan, Stainless Steel Appliances, Gas Stove
Interior
Interior Features Central Vacuum
Heating Central, Forced Air
Cooling Central Air
Flooring Tile, Carpet, Hardwood
Fireplaces Number 1
Fireplaces Type Living Room
Appliance Range, Dishwasher, Microwave, Refrigerator, Propane Water Heater, Utility Connections for Gas Range, Utility Connections for Gas Oven, Utility Connections for Gas Dryer
Laundry Flooring - Stone/Ceramic Tile, Second Floor, Washer Hookup
Exterior
Exterior Feature Storage
Garage Spaces 2.0
Community Features Public Transportation, Shopping, Park, Walk/Jog Trails, Stable(s), Golf, Bike Path, Conservation Area, Highway Access, Private School, Public School
Utilities Available for Gas Range, for Gas Oven, for Gas Dryer, Washer Hookup
Waterfront false
Roof Type Shingle
Total Parking Spaces 4
Garage Yes
Building
Story 3
Sewer Public Sewer
Water Public
Schools
Elementary Schools Annie Sargent
Middle Schools Na Middle
High Schools Na High School
Others
Senior Community false
Read Less Info
Want to know what your home might be worth? Contact us for a FREE valuation!

Our team is ready to help you sell your home for the highest possible price ASAP
Bought with Terri Goodridge • Coldwell Banker Residential Brokerage - Andover
GET MORE INFORMATION

Real Estate Agent | Lic# 9532671







