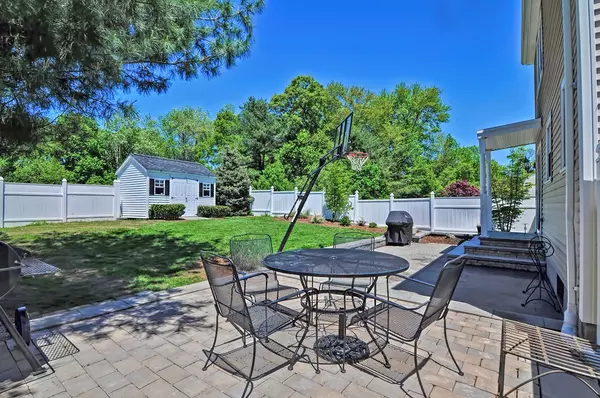$272,500
$269,900
1.0%For more information regarding the value of a property, please contact us for a free consultation.
2 Beds
1.5 Baths
1,621 SqFt
SOLD DATE : 07/06/2018
Key Details
Sold Price $272,500
Property Type Condo
Sub Type Condominium
Listing Status Sold
Purchase Type For Sale
Square Footage 1,621 sqft
Price per Sqft $168
MLS Listing ID 72332159
Sold Date 07/06/18
Bedrooms 2
Full Baths 1
Half Baths 1
HOA Fees $100/mo
HOA Y/N true
Year Built 1988
Annual Tax Amount $3,342
Tax Year 2018
Property Description
Before You Head Out For The Holiday Weekend Stop By To See This Fabulous Townhouse In Madison East!!!*First Showing on Thursday, 5/24,From 5:30-7:00 At Commuter Open House!!*This Well Maintained Home Features Many Recent Updates Including Roof (2007), Siding (2008)Septic (2000),Windows, Newer Appliances And Updated Baths!* The Family Room With Hardwood, Gorgeous Stone Fireplace With Wood Stove Slashes Those Heating Costs!Cabinet Packed Kitchen With Stainless Steel Appliances, Granite Countertops, Ceiling Fan And Lovely Accent Light Over Spacious Dining Area*Second Level Features Two Great Sized Bed Rooms With Closets And A Full Bath*Partially Finished Lower Level Great For An Extra Bed Room,Bonus Room,Playroom or Exercise Room!!The Private Setting Has The Look And Feel Of A Single Family Home!! Fenced In Yard Beautifully Landscaped, Lovely Gardens, Shed And Incredible Stone Patio Perfect For Outdoor Enjoyment!!**
Location
State MA
County Norfolk
Zoning R
Direction East St to Madison St to Left on Clark to Left on Cobb
Rooms
Primary Bedroom Level Second
Kitchen Ceiling Fan(s), Flooring - Stone/Ceramic Tile, Dining Area, Countertops - Stone/Granite/Solid, Stainless Steel Appliances
Interior
Interior Features Bonus Room
Heating Electric
Cooling Window Unit(s)
Flooring Wood, Tile, Carpet, Flooring - Wall to Wall Carpet
Fireplaces Number 1
Fireplaces Type Living Room
Appliance Range, Dishwasher, Vacuum System - Rough-in, Utility Connections for Electric Range, Utility Connections for Electric Dryer
Laundry In Basement, In Unit
Exterior
Exterior Feature Storage
Fence Fenced
Community Features Shopping, Pool, Tennis Court(s), Park, Walk/Jog Trails, Stable(s), Golf, Medical Facility, Highway Access, House of Worship, Public School, T-Station
Utilities Available for Electric Range, for Electric Dryer
Waterfront Description Beach Front, Lake/Pond, 1 to 2 Mile To Beach
Roof Type Shingle
Total Parking Spaces 2
Garage No
Building
Story 2
Sewer Private Sewer
Water Public
Schools
Elementary Schools Wrentham Elemen
Middle Schools Kp Middle
High Schools Kp High
Others
Pets Allowed Yes
Read Less Info
Want to know what your home might be worth? Contact us for a FREE valuation!

Our team is ready to help you sell your home for the highest possible price ASAP
Bought with Kristine Larue • Success! Real Estate
GET MORE INFORMATION

Real Estate Agent | Lic# 9532671







