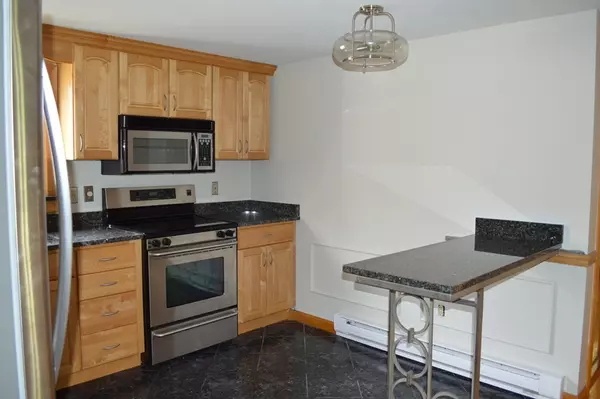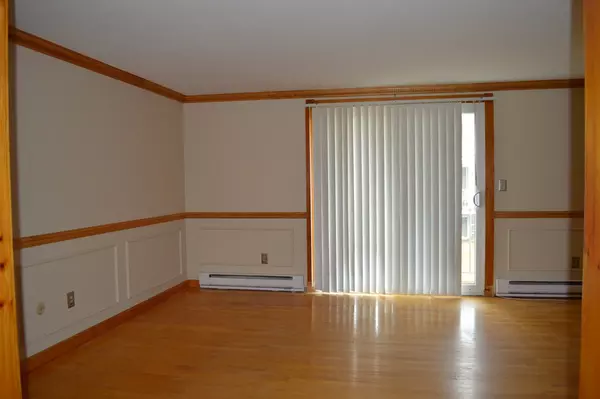$166,000
$162,000
2.5%For more information regarding the value of a property, please contact us for a free consultation.
2 Beds
1 Bath
809 SqFt
SOLD DATE : 06/28/2018
Key Details
Sold Price $166,000
Property Type Condo
Sub Type Condominium
Listing Status Sold
Purchase Type For Sale
Square Footage 809 sqft
Price per Sqft $205
MLS Listing ID 72329399
Sold Date 06/28/18
Bedrooms 2
Full Baths 1
HOA Fees $307/mo
HOA Y/N true
Year Built 1968
Annual Tax Amount $1,701
Tax Year 2018
Property Description
Are you seeking a condo that offers high end finishes, is minutes to Rte 3 or the best beaches on the South Shore? This warm and inviting unit offers living, kitchen and dining area flow for ease in entertaining. Architectural elements adding warmth and value include wainscoting, decorative molding and hardwood flooring. A cook's kitchen includes maple cabinets, a breakfast bar, granite, newer stainless appliances, tile flooring. One deeded parking space, guest spaces available. Offers will be reviewed Sunday at 6 pm.
Location
State MA
County Plymouth
Zoning B-2
Direction Rt 139 to Royal Dane Drive
Rooms
Primary Bedroom Level First
Dining Room Flooring - Hardwood, Open Floorplan, Wainscoting
Kitchen Countertops - Stone/Granite/Solid, Breakfast Bar / Nook, Stainless Steel Appliances, Wainscoting
Interior
Heating Electric Baseboard
Cooling Wall Unit(s)
Flooring Hardwood
Appliance Range, Dishwasher, Refrigerator, Electric Water Heater, Utility Connections for Electric Range
Laundry In Basement, In Building
Exterior
Exterior Feature Balcony
Community Features Public Transportation, Shopping, Walk/Jog Trails, Highway Access, Public School
Utilities Available for Electric Range
Waterfront false
Roof Type Shingle
Total Parking Spaces 1
Garage No
Building
Story 1
Sewer Inspection Required for Sale, Private Sewer
Water Public
Schools
Elementary Schools Martensen
Middle Schools Furnace Brook
High Schools Marshfield
Others
Pets Allowed Breed Restrictions
Senior Community false
Acceptable Financing Contract
Listing Terms Contract
Read Less Info
Want to know what your home might be worth? Contact us for a FREE valuation!

Our team is ready to help you sell your home for the highest possible price ASAP
Bought with William Thompson • HomeSmart Professionals Real Estate
GET MORE INFORMATION

Real Estate Agent | Lic# 9532671







