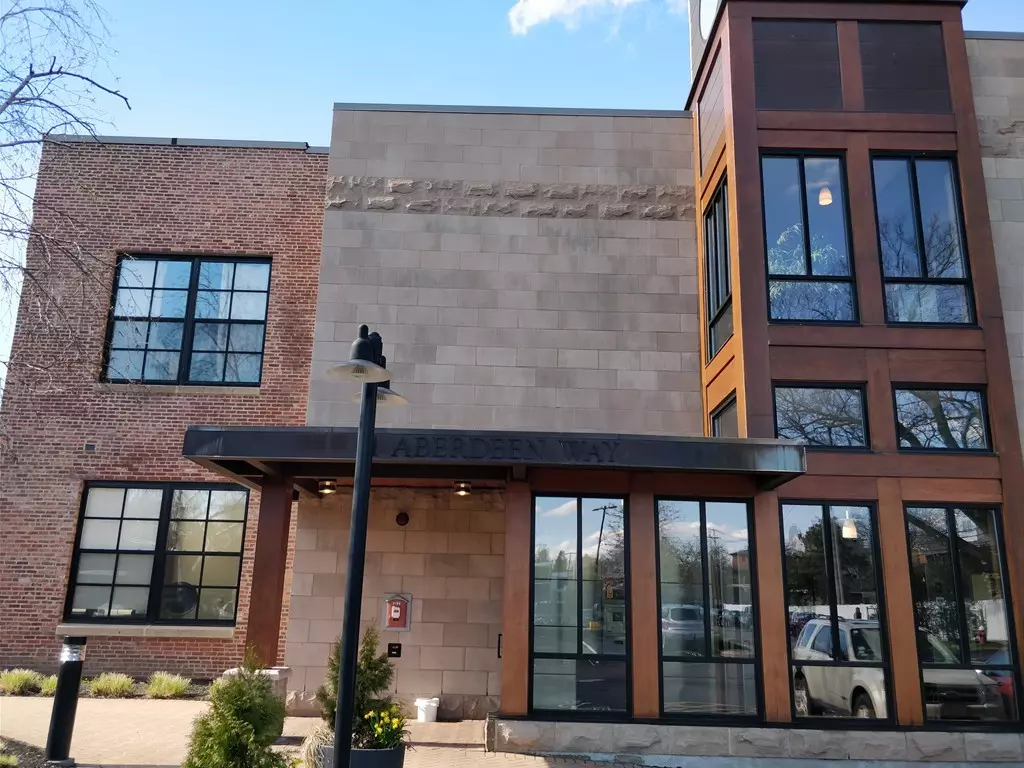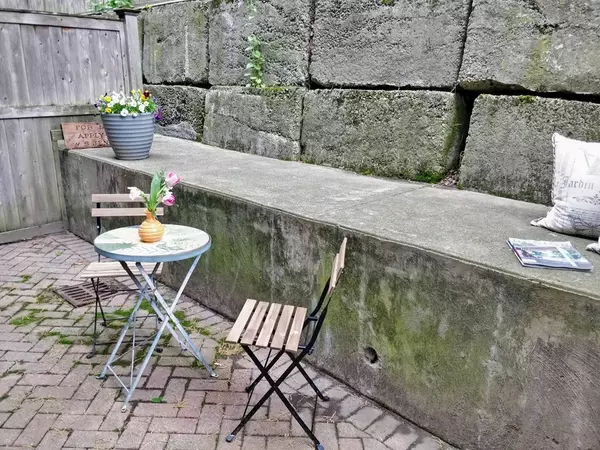$620,000
$619,000
0.2%For more information regarding the value of a property, please contact us for a free consultation.
1 Bed
2 Baths
969 SqFt
SOLD DATE : 06/26/2018
Key Details
Sold Price $620,000
Property Type Condo
Sub Type Condominium
Listing Status Sold
Purchase Type For Sale
Square Footage 969 sqft
Price per Sqft $639
MLS Listing ID 72328769
Sold Date 06/26/18
Bedrooms 1
Full Baths 2
HOA Fees $488/mo
HOA Y/N true
Year Built 1960
Annual Tax Amount $3,605
Tax Year 2018
Property Description
Fabulous loft condo in historic Aberdeen Way complex, with 1 bed/2 baths, 15 foot ceilings, private patio, and parking!! Open concept living/dining/kitchen area features exposed brick and a wall of nearly floor-to-ceiling windows with a door that opens to your exclusive patio! First fl also includes entry foyer w space for coats, a full bath, dryer hookup and potential for washer, & storage closet. Cozy sleeping loft contains a second full bath & 2nd storage closet. Professionally managed, pet-friendly building with strong reserves and high owner occupancy. Hidden away in a lushly landscaped birch grove, the Aberdeen Lofts seem miles from the city. Yet it's just steps to Fresh Pond trails and reservoir, the City's only golf course, Mt Auburn cemetery's gardens & trails, plus restaurants, bus, library, groceries, and all that Cambridge has to offer. Easy commute to Harvard Sq and Boston; great access to major roads.. Association has very low turnover - don't miss this rare opportunity!
Location
State MA
County Middlesex
Area Strawberry Hill
Zoning R-7
Direction Aberdeen WAY not Ave; park on far side of the wrought iron fence not in reserved spaces.
Rooms
Primary Bedroom Level Second
Interior
Heating Forced Air, Natural Gas
Cooling Central Air
Flooring Wood
Appliance Range, Dishwasher, Disposal, Microwave, Refrigerator, Electric Water Heater, Tank Water Heater, Utility Connections for Gas Range, Utility Connections for Electric Dryer
Laundry First Floor, In Unit
Exterior
Community Features Public Transportation, Shopping, Park, Walk/Jog Trails, Golf, Bike Path, Highway Access, House of Worship, Public School, T-Station
Utilities Available for Gas Range, for Electric Dryer
Waterfront false
Roof Type Rubber
Total Parking Spaces 1
Garage No
Building
Story 2
Sewer Public Sewer
Water Public
Others
Pets Allowed Breed Restrictions
Read Less Info
Want to know what your home might be worth? Contact us for a FREE valuation!

Our team is ready to help you sell your home for the highest possible price ASAP
Bought with Gary Dwyer • Buyer Agents of Boston
GET MORE INFORMATION

Real Estate Agent | Lic# 9532671







