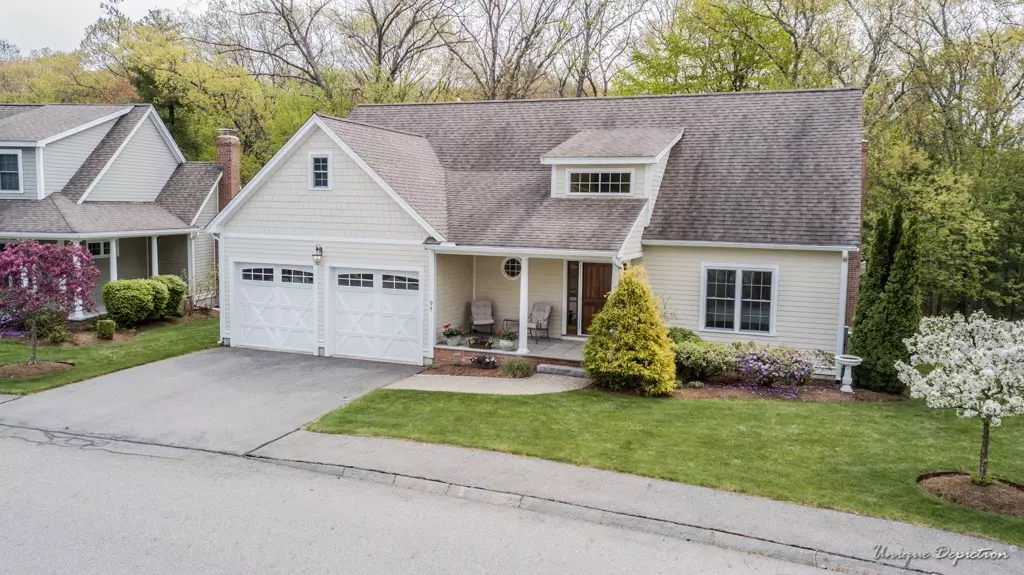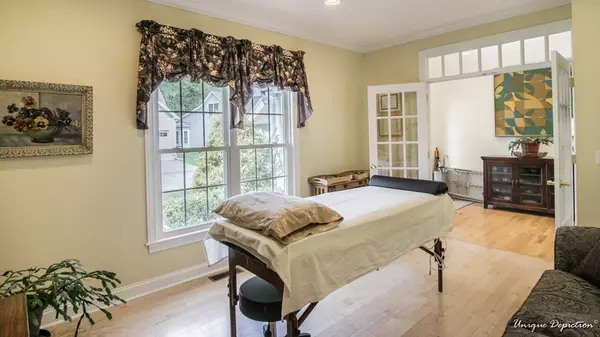$636,000
$619,900
2.6%For more information regarding the value of a property, please contact us for a free consultation.
2 Beds
2.5 Baths
2,476 SqFt
SOLD DATE : 07/31/2018
Key Details
Sold Price $636,000
Property Type Condo
Sub Type Condominium
Listing Status Sold
Purchase Type For Sale
Square Footage 2,476 sqft
Price per Sqft $256
MLS Listing ID 72328248
Sold Date 07/31/18
Bedrooms 2
Full Baths 2
Half Baths 1
HOA Fees $458/mo
HOA Y/N true
Year Built 2005
Annual Tax Amount $8,715
Tax Year 2018
Property Description
Sought after Beautiful Meetinghouse Commons 2 bedroom unit with open concept floor plan. Enter into a grand foyer with cathedral ceilings. Enjoy your gourmet kitchen with hardwood floors, granite counters, stainless steel appliances and center island. Large dining room leads into fireplaced living room with beautiful cathedral ceiling and sliders leading to a private deck overlooking conservation land. First floor Master bedroom suite with walk-in closet, 3/4 bath with tiled shower and double vanity. Second floor boasts a second bedroom with a full bathroom and a family room overlooking a lovely foyer. Lower level includes a walk-out basement. 2 car garage. Make this home yours and enjoy walks to the nearby apple orchards!
Location
State MA
County Essex
Zoning 102
Direction Dale Street (across from Smolak Farms) to Meetinghouse Rd, left on Cortland Dr
Rooms
Family Room Closet, Flooring - Wall to Wall Carpet, Recessed Lighting
Primary Bedroom Level First
Dining Room Flooring - Hardwood, Window(s) - Bay/Bow/Box, Open Floorplan
Kitchen Flooring - Hardwood, Window(s) - Bay/Bow/Box, Pantry, Countertops - Stone/Granite/Solid, Kitchen Island, Open Floorplan, Recessed Lighting, Stainless Steel Appliances, Gas Stove
Interior
Interior Features Office, Central Vacuum
Heating Forced Air, Natural Gas
Cooling Central Air
Flooring Wood, Tile, Carpet, Hardwood, Flooring - Hardwood
Fireplaces Number 1
Fireplaces Type Living Room
Appliance Range, Dishwasher, Disposal, Microwave, Refrigerator, Gas Water Heater, Tank Water Heater, Plumbed For Ice Maker, Utility Connections for Gas Range, Utility Connections for Gas Oven, Utility Connections for Electric Dryer
Laundry Flooring - Stone/Ceramic Tile, Electric Dryer Hookup, Washer Hookup, First Floor, In Building
Exterior
Exterior Feature Decorative Lighting, Rain Gutters, Professional Landscaping, Sprinkler System
Garage Spaces 2.0
Community Features Public Transportation, Shopping, Park, Walk/Jog Trails, Stable(s), Golf, Bike Path, Conservation Area, Highway Access, House of Worship, Private School, Public School, University
Utilities Available for Gas Range, for Gas Oven, for Electric Dryer, Washer Hookup, Icemaker Connection
Waterfront false
Roof Type Shingle
Total Parking Spaces 4
Garage Yes
Building
Story 3
Sewer Public Sewer
Water Public
Others
Pets Allowed Breed Restrictions
Senior Community true
Read Less Info
Want to know what your home might be worth? Contact us for a FREE valuation!

Our team is ready to help you sell your home for the highest possible price ASAP
Bought with The Deborah Lucci Team • William Raveis R.E. & Home Services
GET MORE INFORMATION

Real Estate Agent | Lic# 9532671







