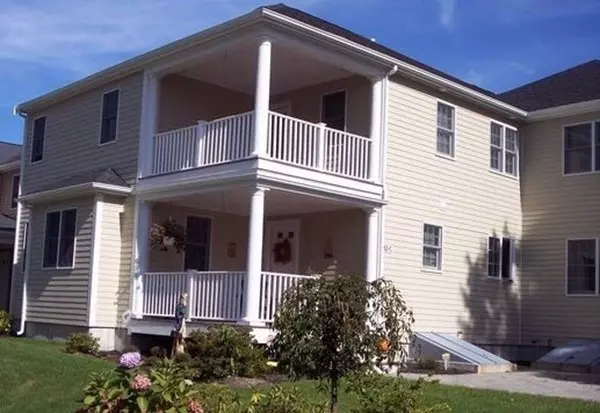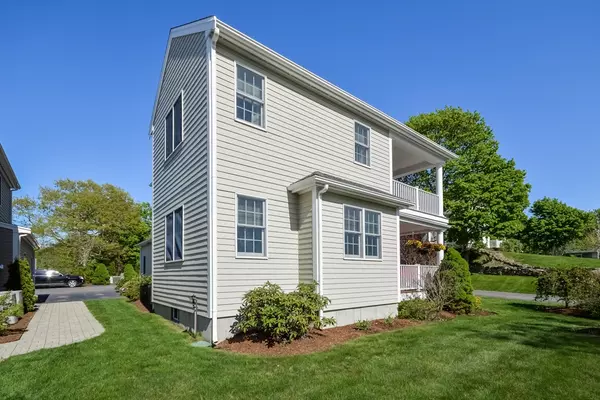$399,900
$399,900
For more information regarding the value of a property, please contact us for a free consultation.
3 Beds
2.5 Baths
2,005 SqFt
SOLD DATE : 06/29/2018
Key Details
Sold Price $399,900
Property Type Condo
Sub Type Condominium
Listing Status Sold
Purchase Type For Sale
Square Footage 2,005 sqft
Price per Sqft $199
MLS Listing ID 72327037
Sold Date 06/29/18
Bedrooms 3
Full Baths 2
Half Baths 1
HOA Fees $280/mo
HOA Y/N true
Year Built 2005
Annual Tax Amount $5,313
Tax Year 2018
Property Description
Intown & superb (end unit) Townhome with 1 car attached garage! Offering an inviting covered deck into an open floorplan with warm welcoming hues! The spacious living area is a perfect home if you love to entertain, walk to town amenities and don't want to do exterior landscaping & snow removal anymore!!! This 3 BRM 2.5 Bath beauty hosts gorgeous maple kit cabinetry with granite counters with lots of warm hardwood floors on first floor, stairway into the hallway on 2nd floor! All brms are spacious & offset with plush carpet and updated paint. The MBRM Suite is a delight~Its your own little hideaway~Hosts a tranquill ambiance with newly painted walls as the westerly sun beckons warmth thru the windows~Escape to your spacious "quiet" maintenance free covered deck just off the Mbrm suite~Enjoy morning coffee or a sunset cocktail! The attached Mbath is charismatic with tile, granite w/in a pleasant light & lovely space.
Location
State MA
County Plymouth
Zoning R20s
Direction South Street at intersection of and South St.
Rooms
Family Room Flooring - Wall to Wall Carpet
Primary Bedroom Level Second
Dining Room Flooring - Hardwood, Open Floorplan
Kitchen Flooring - Hardwood, Dining Area, Countertops - Stone/Granite/Solid, Cabinets - Upgraded, Country Kitchen, Open Floorplan, Recessed Lighting
Interior
Heating Forced Air, Natural Gas
Cooling Central Air
Flooring Wood, Tile, Carpet
Fireplaces Number 1
Fireplaces Type Living Room
Appliance Range, Dishwasher, Disposal, Refrigerator, Plumbed For Ice Maker, Utility Connections for Gas Range, Utility Connections for Gas Dryer
Laundry Electric Dryer Hookup, Gas Dryer Hookup, Washer Hookup, First Floor, In Unit
Exterior
Exterior Feature Balcony
Garage Spaces 1.0
Community Features Public Transportation, Shopping, Tennis Court(s), Park, Golf, Medical Facility, Laundromat, Bike Path, Highway Access, House of Worship, Marina, Public School
Utilities Available for Gas Range, for Gas Dryer, Washer Hookup, Icemaker Connection
Waterfront Description Beach Front, Harbor, Ocean, Walk to
Roof Type Shingle
Total Parking Spaces 1
Garage Yes
Building
Story 3
Sewer Public Sewer
Water Public
Schools
Elementary Schools Nathaniel
Middle Schools Pcis
High Schools Pnhs
Others
Pets Allowed Breed Restrictions
Senior Community false
Read Less Info
Want to know what your home might be worth? Contact us for a FREE valuation!

Our team is ready to help you sell your home for the highest possible price ASAP
Bought with Patricia Dunigan • Celebration Real Estate
GET MORE INFORMATION
Real Estate Agent | Lic# 9532671







