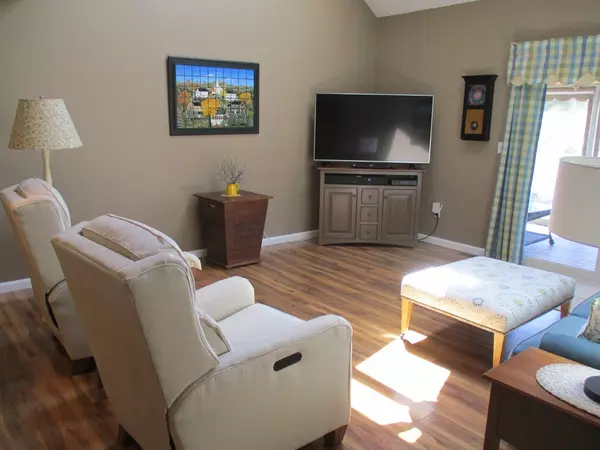$356,000
$354,900
0.3%For more information regarding the value of a property, please contact us for a free consultation.
2 Beds
2.5 Baths
1,600 SqFt
SOLD DATE : 07/16/2018
Key Details
Sold Price $356,000
Property Type Condo
Sub Type Condominium
Listing Status Sold
Purchase Type For Sale
Square Footage 1,600 sqft
Price per Sqft $222
MLS Listing ID 72325687
Sold Date 07/16/18
Bedrooms 2
Full Baths 2
Half Baths 1
HOA Fees $400/mo
HOA Y/N true
Year Built 2011
Annual Tax Amount $4,483
Tax Year 2016
Property Description
Fabulous, move-in ready home in sought after South Purchase Estates. This meticulous home is styled for today's living with open floor plan featuring cathedral ceilinged living room with fan and skylights, large kitchen with Bosch appliances, 2 bedrooms, loft, 2.5 baths and 2 car garage. The minute you step into this home you'll fall in love with the spacious feel complete with newly upgraded 1st floor Pergo flooring, freshly painted walls in a soothing color pallet and tons of natural light.Tranquility abounds as you exit the living room slider and enter your screened- in deck/patio overlooking a perennial rock garden. The roomy master bedroom featuring cathedral ceiling, fan, his/hers closets and full bath is conveniently located on the first level.Kitchen is a gourmets delight with plenty of granite counters, maple cabinets and work area. Full basement with high ceiling and work bench. You're going to love this home!
Location
State MA
County Plymouth
Area South Middleborough
Zoning res
Direction 495 S to exit 3 (RT 28). Travel 1.7 miles to South Purchase Estates to Trading Post Path
Rooms
Primary Bedroom Level First
Dining Room Flooring - Laminate, Exterior Access, Open Floorplan
Kitchen Flooring - Laminate, Countertops - Stone/Granite/Solid, Breakfast Bar / Nook, Open Floorplan, Recessed Lighting, Stainless Steel Appliances
Interior
Interior Features Balcony - Interior, Bonus Room
Heating Central, Natural Gas
Cooling Central Air
Flooring Tile, Carpet
Appliance Range, Dishwasher, Microwave, Refrigerator, Gas Water Heater, Tank Water Heater
Laundry First Floor
Exterior
Garage Spaces 2.0
Community Features Public Transportation, Shopping, Highway Access, T-Station
Roof Type Shingle
Total Parking Spaces 2
Garage Yes
Building
Story 2
Sewer Private Sewer
Water Public
Others
Pets Allowed Breed Restrictions
Read Less Info
Want to know what your home might be worth? Contact us for a FREE valuation!

Our team is ready to help you sell your home for the highest possible price ASAP
Bought with Joanne Gubbins • Century 21 Abigail Adams
GET MORE INFORMATION
Real Estate Agent | Lic# 9532671







