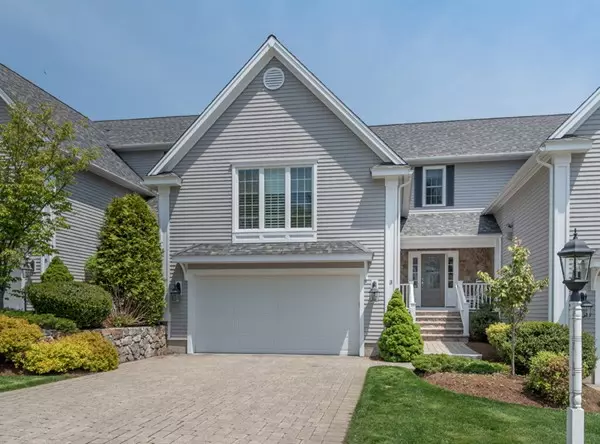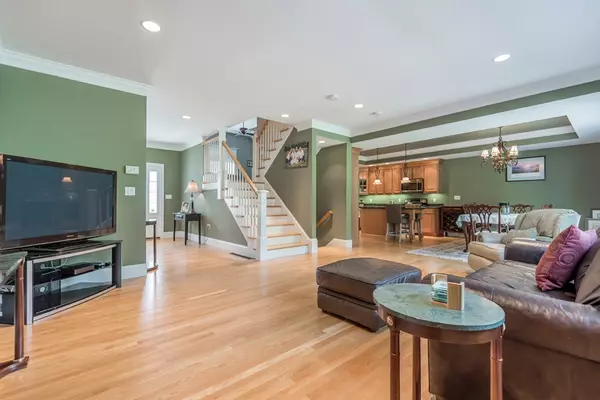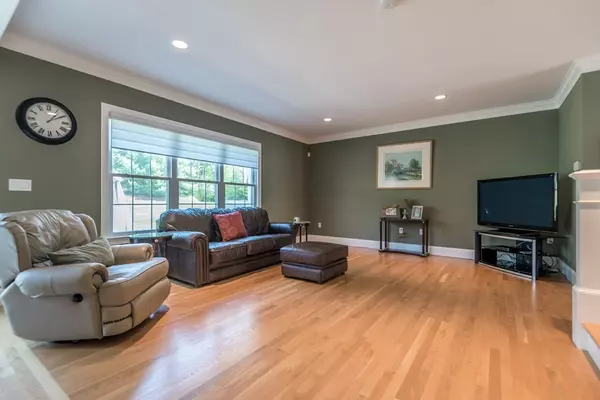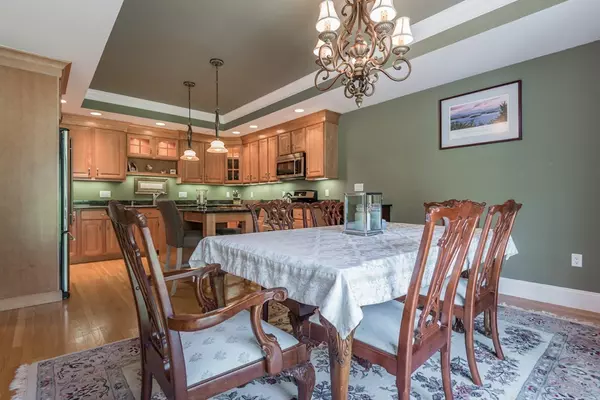$699,900
$699,900
For more information regarding the value of a property, please contact us for a free consultation.
3 Beds
3.5 Baths
2,638 SqFt
SOLD DATE : 07/23/2018
Key Details
Sold Price $699,900
Property Type Condo
Sub Type Condominium
Listing Status Sold
Purchase Type For Sale
Square Footage 2,638 sqft
Price per Sqft $265
MLS Listing ID 72325499
Sold Date 07/23/18
Bedrooms 3
Full Baths 3
Half Baths 1
HOA Fees $485/mo
HOA Y/N true
Year Built 2007
Annual Tax Amount $10,110
Tax Year 2018
Property Description
Meticulously maintained Townhouse at desirable Lincoln Woods Condominium! This unit features a fabulous open concept floor plan that includes a granite kitchen with hardwood floors, Stainless Steel appliances and tray ceiling. The sun filled living/dining room combination features hardwood floors, formal lighting plus access to a private patio with beautiful backyard views. The spacious family room with gas fireplace, built in entertainment center and cathedral ceiling is great space when entertaining. The master suite includes walk-in closet and luxurious master bath with separate shower and Jacuzzi tub and the guest bedroom is nicely sized and includes a full bath. Additional features include custom window treatments (Hunter Douglas Blinds) throughout, central air, security system, 2 car attached garage, paver driveway and patio area plus private cul-de-sac. Close to schools, bus routes, train station and major highways makes this an excellent opportunity to own a quality built home
Location
State MA
County Essex
Zoning SRB
Direction Shawsheen Rd to Lincoln Woods Condominium (Caileigh Court)
Rooms
Family Room Cathedral Ceiling(s), Ceiling Fan(s), Flooring - Hardwood
Primary Bedroom Level Second
Dining Room Flooring - Hardwood, Exterior Access, Open Floorplan, Slider
Kitchen Flooring - Hardwood, Countertops - Stone/Granite/Solid, Kitchen Island, Open Floorplan
Interior
Interior Features Walk-In Closet(s), Entrance Foyer, Central Vacuum
Heating Forced Air, Natural Gas
Cooling Central Air
Flooring Wood, Tile, Flooring - Hardwood
Fireplaces Number 1
Fireplaces Type Family Room
Appliance Range, Dishwasher, Disposal, Microwave, Refrigerator, Washer, Dryer, Gas Water Heater, Tank Water Heater, Plumbed For Ice Maker, Utility Connections for Gas Range, Utility Connections for Gas Oven, Utility Connections for Electric Dryer
Laundry In Unit
Exterior
Garage Spaces 2.0
Community Features Public Transportation, Shopping, Golf
Utilities Available for Gas Range, for Gas Oven, for Electric Dryer, Icemaker Connection
Roof Type Shingle
Total Parking Spaces 2
Garage Yes
Building
Story 3
Sewer Public Sewer
Water Public
Schools
Elementary Schools West
Middle Schools West
High Schools Ahs
Others
Pets Allowed Breed Restrictions
Senior Community false
Read Less Info
Want to know what your home might be worth? Contact us for a FREE valuation!

Our team is ready to help you sell your home for the highest possible price ASAP
Bought with The Carroll Group • RE/MAX Partners
GET MORE INFORMATION
Real Estate Agent | Lic# 9532671







